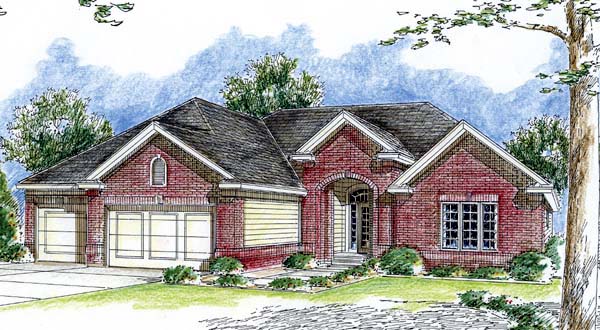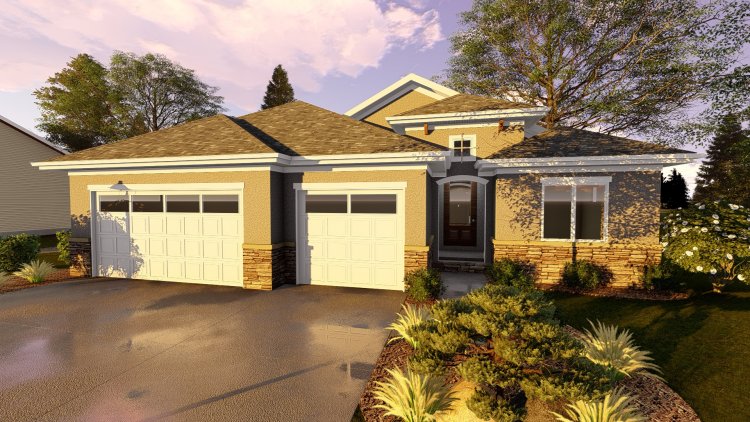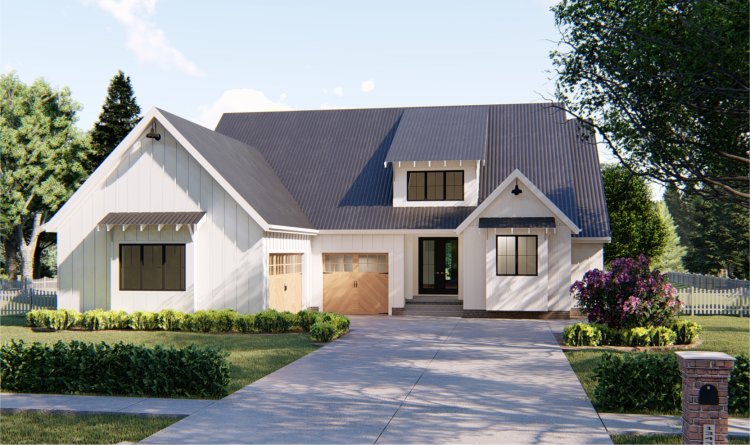Ranch House Plans Page 172

- Square Feet: 1899
- Beds: 2
- Baths: 2
- Half/3-piece Bath: 00/00
- 64'0 W x 55'0 D
- Exterior Walls: 2x4 Steel Studs

- Square Feet: 1899
- Beds: 2
- Baths: 1
- Half/3-piece Bath: 00/01
- 53'0 W x 76'0 D
- Exterior Walls: 2x4 Steel Studs

 833–493–0942
833–493–0942






