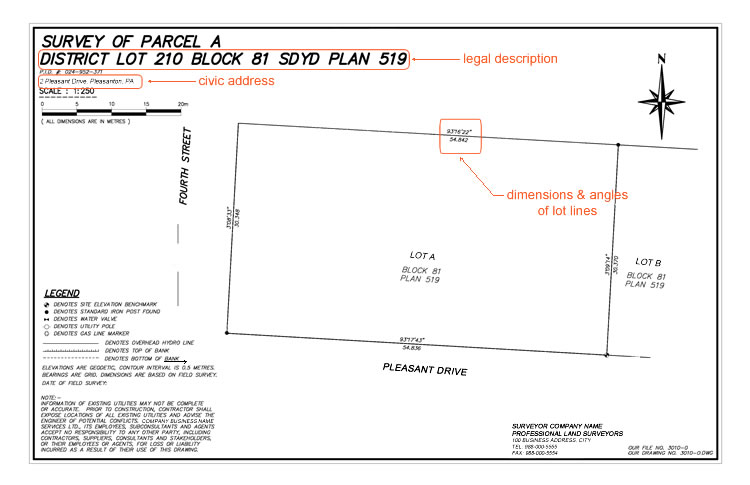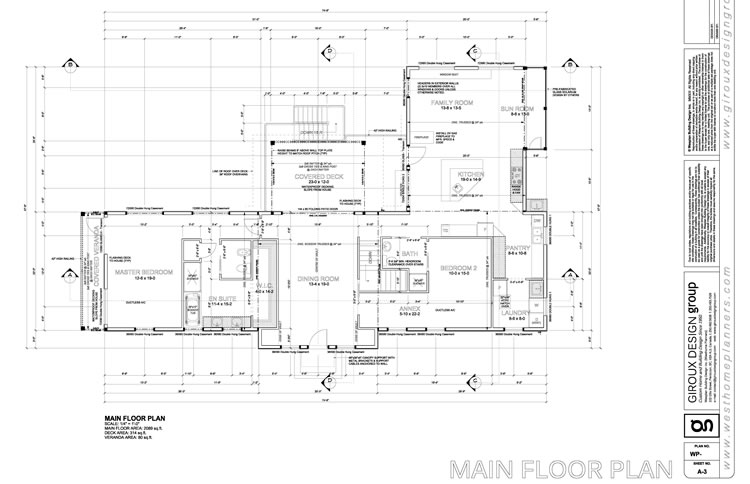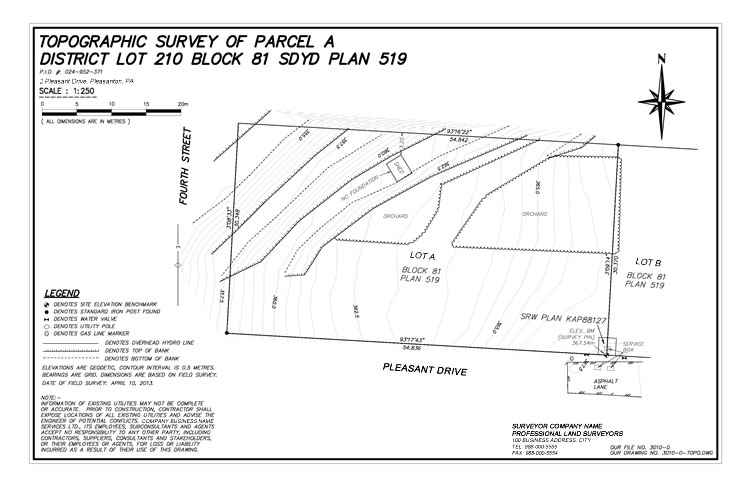Site Plans
Do I need a site plan?
Some local municipalities will require a site plan before issuing a building permit. The purpose of a site plan is to show how a building will be placed on your property in relation to property lines and setbacks.
How much does a site plan cost?
We provide basic site plans for $350 (price may vary for large or unusual lots). Our site plan drawings show building placement on a property, required setbacks and basic drainage notes. (See Diagram 1)
How do I get started?
In order to complete your site plan, we will need you to supply the following information:
- A surveyor’s site plan including co-ordinates that show the dimensions and angles of lot lines. In most cases, a copy of the surveyor site plans can either be obtained from the realtor or are included within the paperwork from the lawyer when you purchased your property. Otherwise, they may be on file with the original surveyor. (See Diagram 2)
- A PDF or digital photo of your foundation plan and main floor plan. (See Diagram 3)
- You will also need to contact your building authority or municipality and obtain the following information:
- Name of the building jurisdiction
- Civic address and legal lot description (Which can sometimes be found on the surveyor’s site plan)
- Zoning designation for lot
- Required setbacks for principal and any secondary structures (e.g., garages)

How do I order my site plan?
Once you have gathered the above information, please call our site plan design department toll-free at 1-833–493–0942
Note: After the initial site plan drawing is approved by the customer, the site plan will be finalized. Once finalized, adjustments can still be made but may incur additional fees.
What if my municipality requires drainage details?
Some municipalities require drainage details to be shown on a site plan. Drainage details can be added to a basic site plan. These details can be added for an additional fee that will be based upon the complexity of the requirements. If this is required, you will need to supply the following additional information:
- Topographical information from a surveyor. (See Diagram 4)
- Any local zoning requirements regarding drainage. (e.g., the site plan needs to show permeable sidewalks and driveways, local zoning requires no offsite drainage of water)
Diagram 1 – Example of a Site Plan

Diagram 2 – Example of a Surveyor's Site Plan

Diagram 3 – Example of a Main Floor Plan

Diagram 4 – Example of a Topographic Site Plan


 833–493–0942
833–493–0942