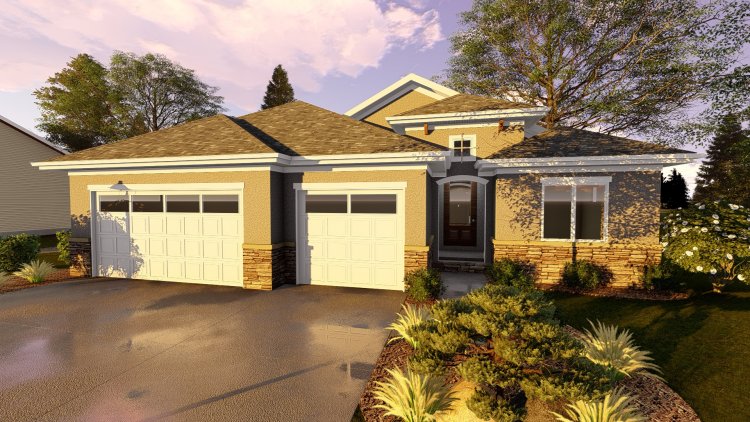Plan No.700091
Designed For Comfort
Classic Mediterranean styling is accented by a tasteful blend of textures on this 1-story house plan. Inside, guests are treated to open views throughout much of the home's living space. Tall ceiling details and elegant arches define the outer boundary of the great room area with its fireplace and built-in entertainment center and bookcases. The kitchen and breakfast area lie open to the great room and feature an island workspace and a walk-in pantry. From this area, a rear covered patio with built-in fireplace is accessed. A few steps from the kitchen can also lead to a generously sized laundry room with counters. Just outside the laundry room, a mud area with built-in bench and coat closet offers access to the home's 3-car garage. The master is situated for privacy and designed for comfort. The bath area features dual sinks, compartmented toilet, a walk-in shower, and an oversized walk-in closet. Bedroom #2 is located at the front of the home just off of the entry.
Specifications
Total 1899 sq ft
- Main: 1899
- Second: 0
- Third: 0
- Loft/Bonus: 0
- Basement: 0
- Garage: 888
Rooms
- Beds: 2
- Baths: 1
- 1/2 Bath: 0
- 3/4 Bath: 1
Ceiling Height
- Main: 9'0
- Second:
- Third:
- Loft/Bonus:
- Basement: 9'0
- Garage:
Details
- Exterior Walls: 2x4 Steel Studs
- Garage Type: tripleGarage
- Width: 53'0
- Depth: 76'0
Roof
- Max Ridge Height: 22'0
- Comments: (Main Floor to Peak)
- Primary Pitch: 6/12
- Secondary Pitch: 8/12

 833–493–0942
833–493–0942

