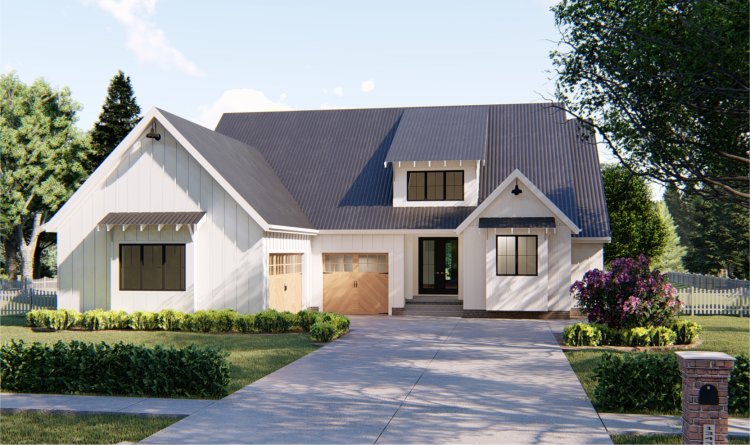Plan No.701091
Beautifully Configured
This beautifully configured Modern Farmhouse plan offers amenities that are usually found in much larger home designs. On the outside, board and batten siding and a covered porch put on a striking display of curb appeal. Just inside, you'll be amazed at the open floor plan including a magnificent Great Room, which is warmed by a fireplace and flows into a dining room and large kitchen. The kitchen boasts plenty of counter space in addition to the spacious island. Just beyond the dining area, a covered porch extends entertaining options. The master suite enjoys a luxurious bath, complete with compartmented toilet, walk-in shower, dual vanities, and a large walk-in closet. On the other side of this house plan, the large 3 car garage accesses the home through a convenient mud room complete with a bench, lockers, and a catch-all.
Specifications
Total 1900 sq ft
- Main: 1900
- Second: 0
- Third: 0
- Loft/Bonus: 0
- Basement: 0
- Garage: 1019
Rooms
- Beds: 2
- Baths: 2
- 1/2 Bath: 0
- 3/4 Bath: 0
Ceiling Height
- Main: 9'0
- Second:
- Third:
- Loft/Bonus:
- Basement: 9'0
- Garage:
Details
- Exterior Walls: 2x4 Steel Studs
- Garage Type: tripleGarage
- Width: 64'0
- Depth: 76'0
Roof
- Max Ridge Height: 28'0
- Comments: (Main Floor to Peak)
- Primary Pitch: 10/12
- Secondary Pitch: 6/12

 833–493–0942
833–493–0942
