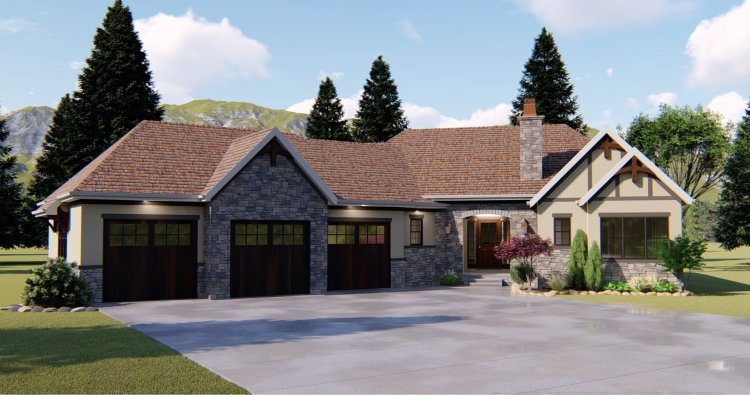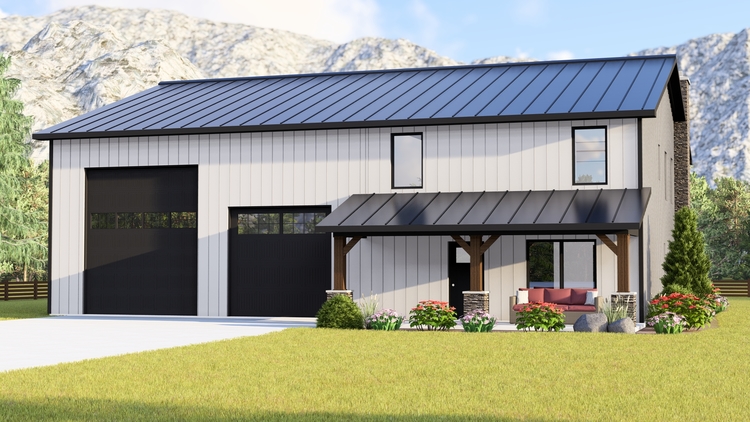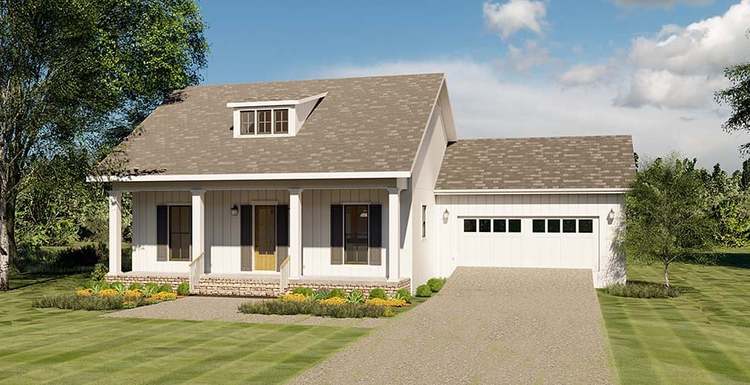House Plans with Casual Dining Rooms Page 134

- Square Feet: 1904
- Beds: 2
- Baths: 2
- Half/3-piece Bath: 00/00
- 77'0 W x 74'0 D
- Exterior Walls: 2x4 Steel Studs

- Square Feet: 1906
- Beds: 3
- Baths: 1
- Half/3-piece Bath: 01/01
- 63'0 W x 59'0 D
- Exterior Walls: 2x4 Steel Studs

 833–493–0942
833–493–0942






