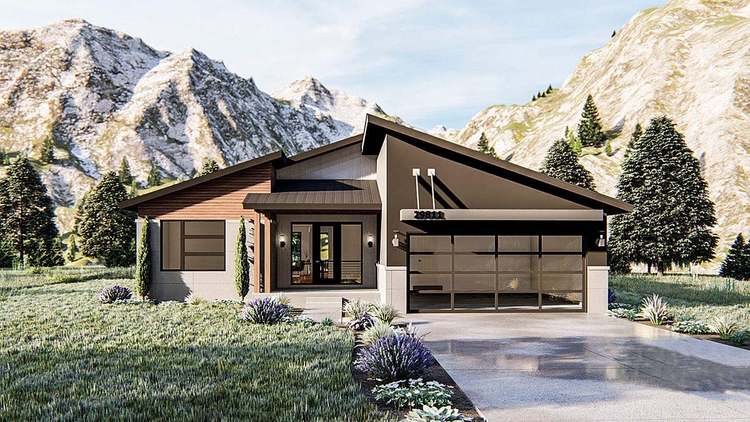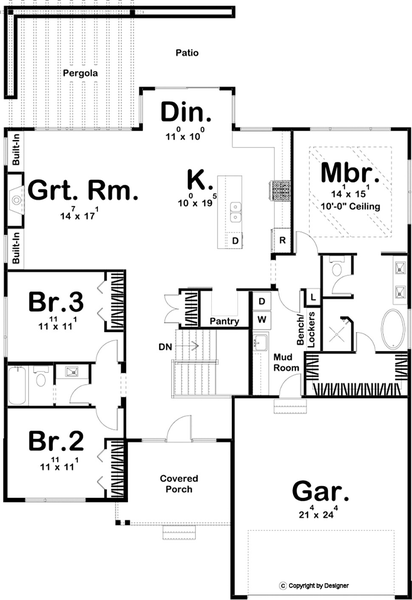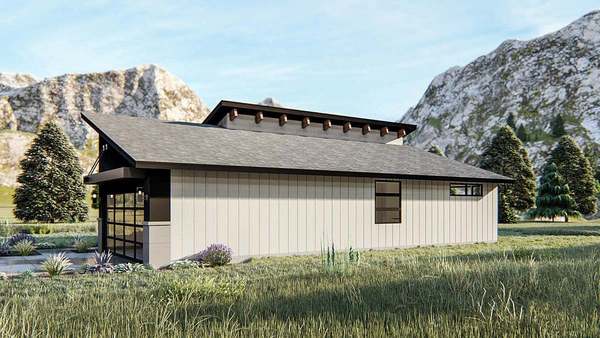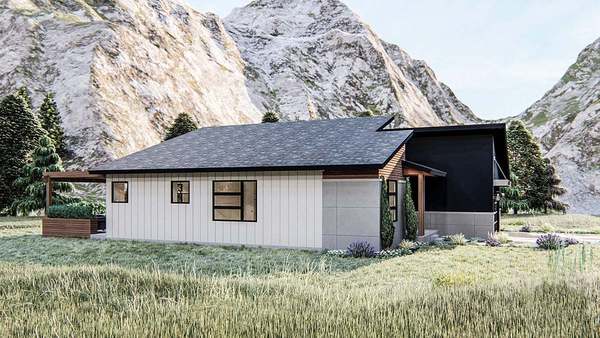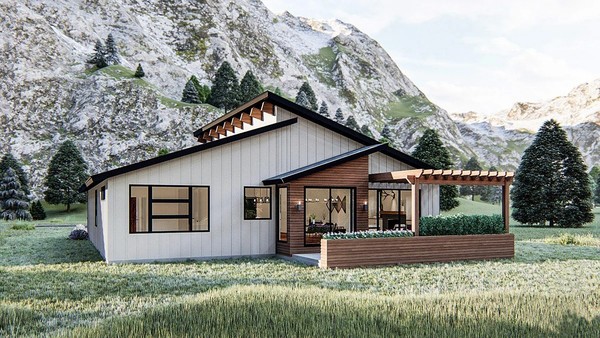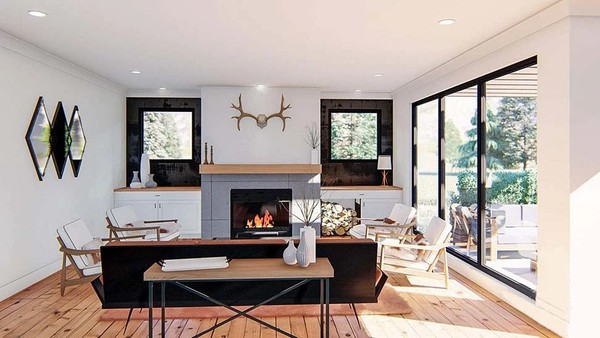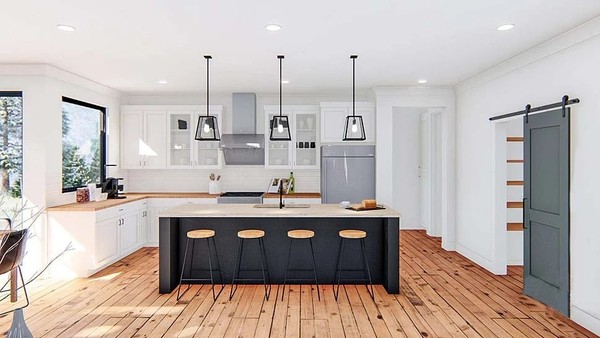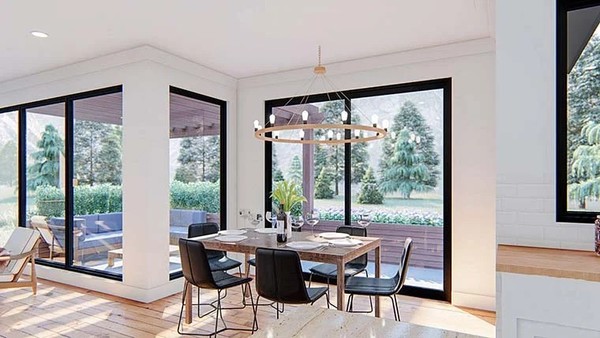Plan No.706891
Modern Style Ranch Plan
The exterior combines stucco, wood, and commercial glass to give the home excellent curb appeal. Once inside the home, you'll be amazed at the open floor plan. The great room is warmed by a fireplace that is flanked by built-in bookshelves. The kitchen includes an island with a snack bar. The dining room leads to a great outdoor space with a pergola. The master suite has a beautiful tray ceiling with exposed beams and includes his/her vanities and a walk-in closet. The homes 2 car garage accesses the home through a convenient mudroom that includes a bench and lockers.
Specifications
Total 1986 sq ft
- Main: 1986
- Second: 0
- Third: 0
- Loft/Bonus: 0
- Basement: 0
- Garage: 545
Rooms
- Beds: 3
- Baths: 2
- 1/2 Bath: 0
- 3/4 Bath: 0
Ceiling Height
- Main: 9'0
- Second:
- Third:
- Loft/Bonus:
- Basement:
- Garage:
Details
- Exterior Walls: 2x4
- Garage Type: 2 Car Garage
- Width: 50'0
- Depth: 63'0
Roof
- Max Ridge Height:
- Comments: ()
- Primary Pitch: 4/12
- Secondary Pitch: 0/12
Add to Cart
Pricing
Full Rendering – westhomeplanners.com
MAIN Plan – westhomeplanners.com
Front & Right – westhomeplanners.com
Left & Front – westhomeplanners.com
Rear – westhomeplanners.com
Great Room – westhomeplanners.com
Kitchen – westhomeplanners.com
Dining – westhomeplanners.com
[Back to Search Results]

 833–493–0942
833–493–0942