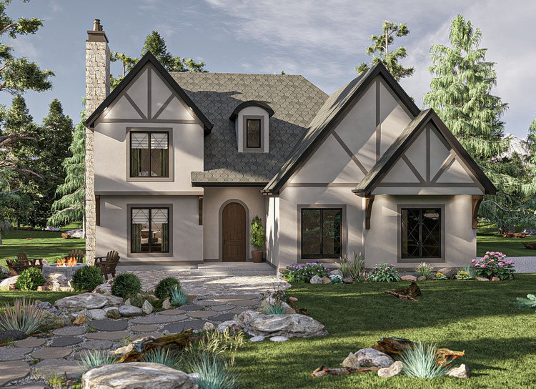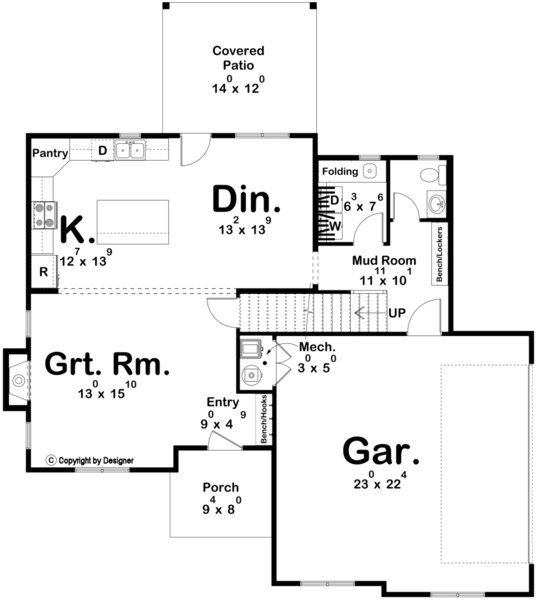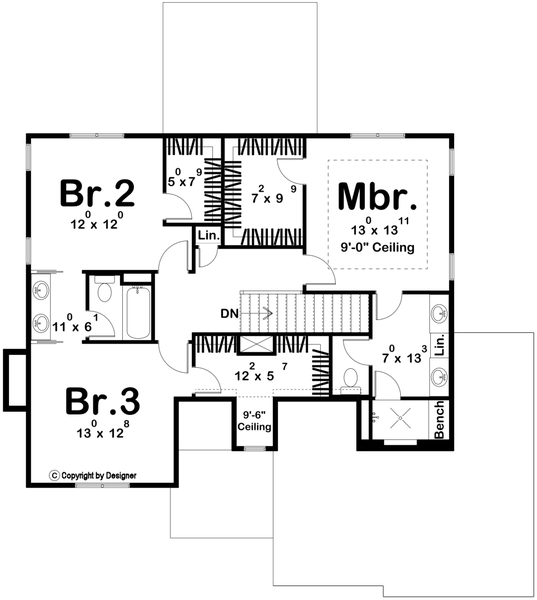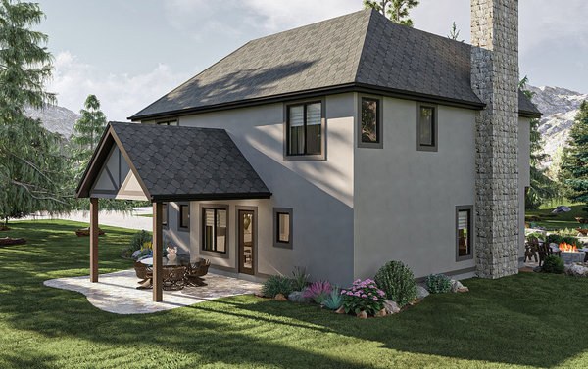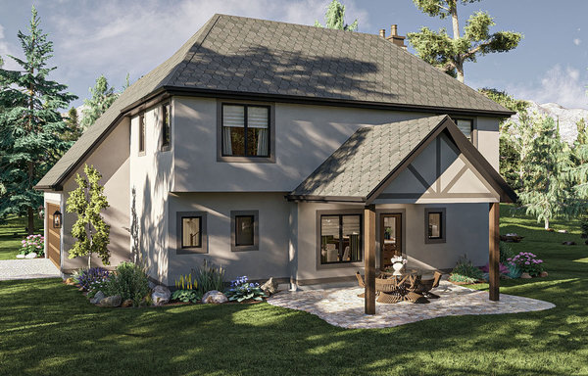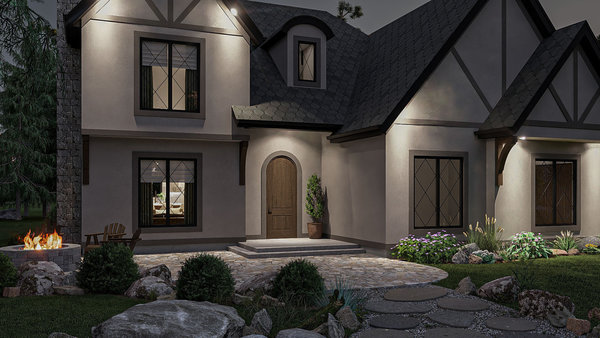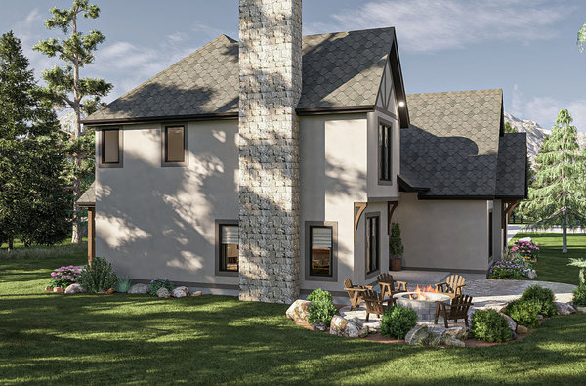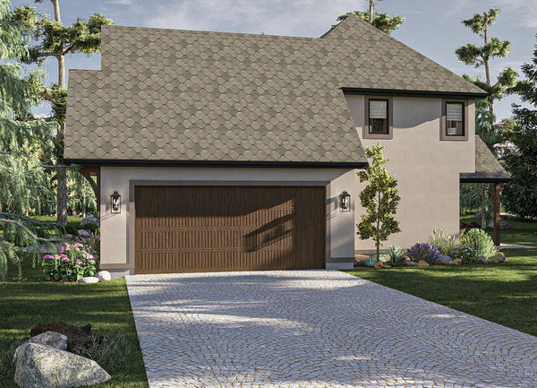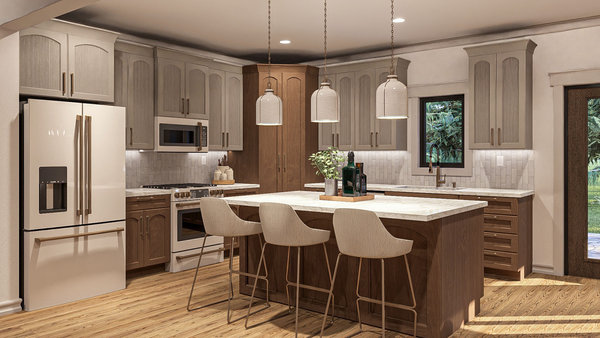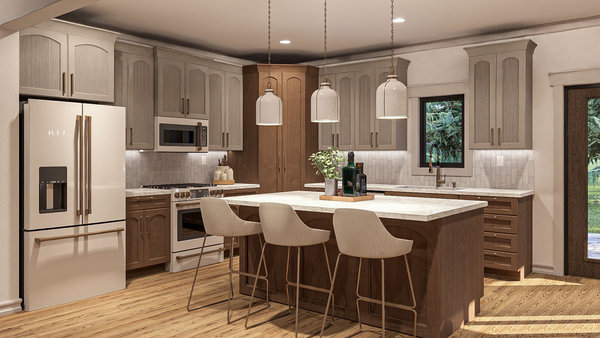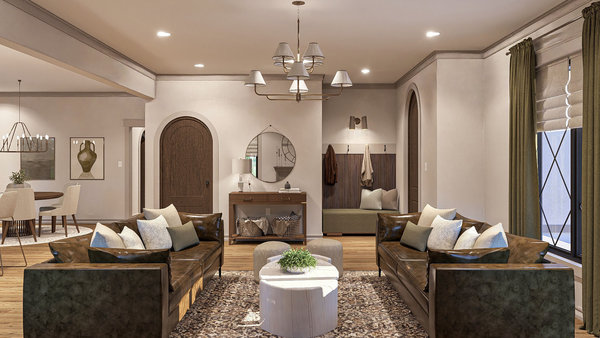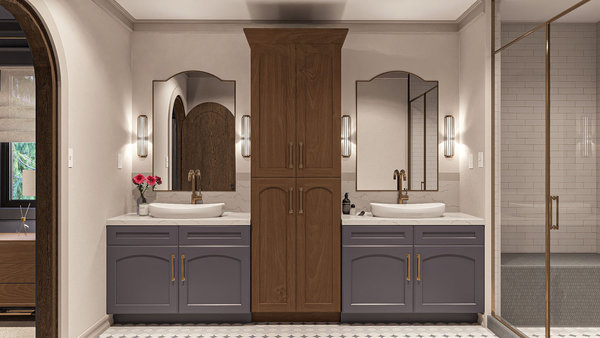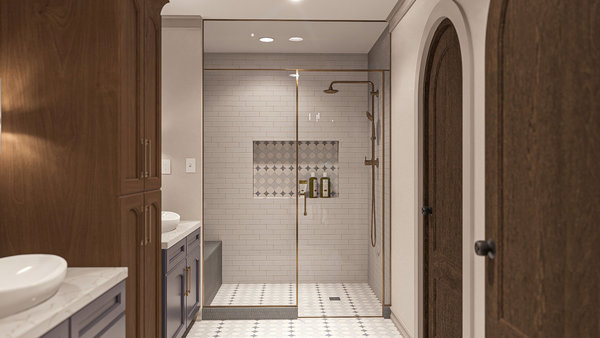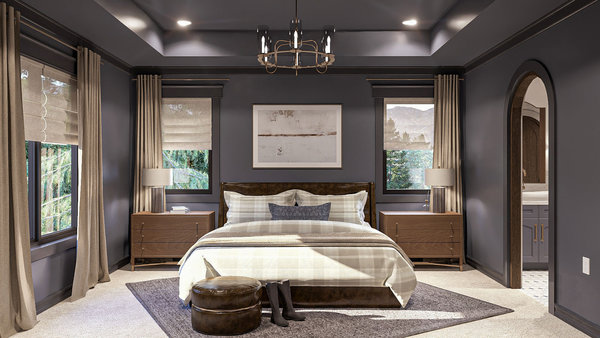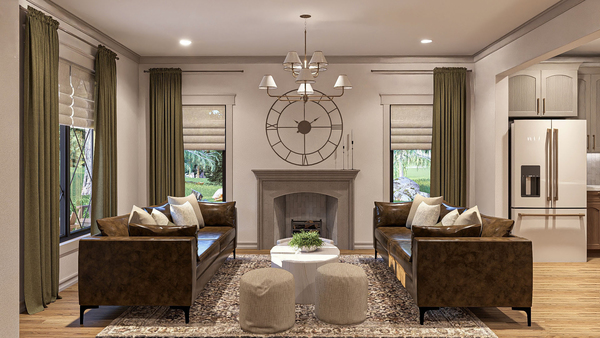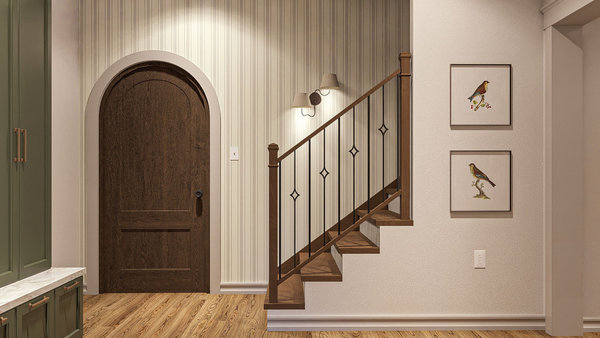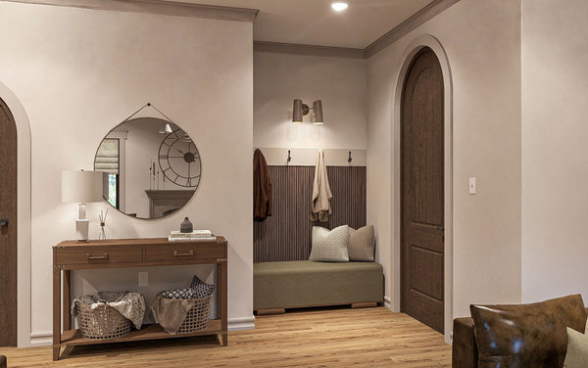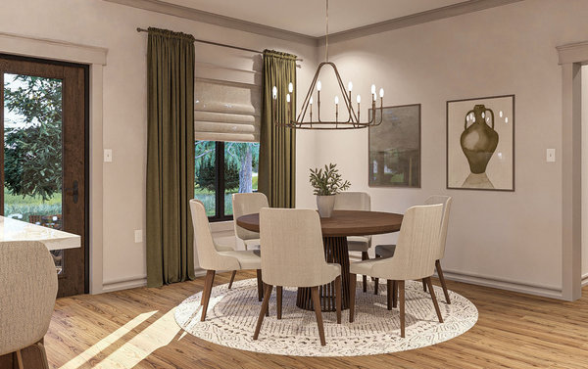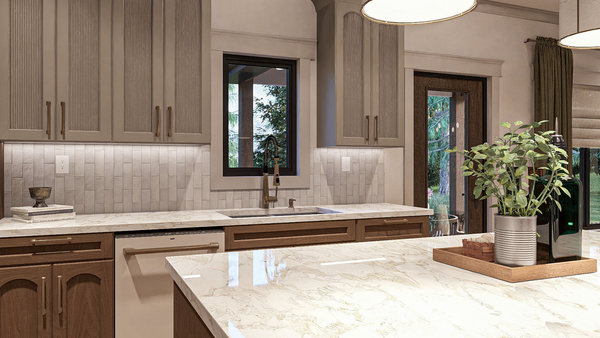Plan No.705891
Classic Charm and Functional Living Spaces
This charming two-story Tudor-style home combines timeless elegance with practical design. The exterior showcases steeply pitched roofs, stucco siding, and intricate wood trim details, while curved elements such as arched doorways enhance its storybook appeal. On the main floor, a cozy living space invites relaxation, complemented by a thoughtfully designed kitchen with modern appliances, ample counter space, and an island that serves as a focal point. Adjacent to the kitchen, a small dining area is perfectly positioned near a large window, creating a bright and inviting spot for meals. Upstairs, the layout includes three bedrooms, with the highlight being the luxurious master suite. The master features a spacious walk-in closet and an ensuite bathroom with dual vanities and a walk-in shower, offering both style and convenience. The two additional bedrooms are well-sized and share easy access to a second bathroom.
Specifications
Total 1985 sq ft
- Main: 932
- Second: 1053
- Third: 0
- Loft/Bonus: 0
- Basement: 0
- Garage: 548
Rooms
- Beds: 3
- Baths: 3
- 1/2 Bath: 0
- 3/4 Bath: 0
Ceiling Height
- Main: 9'0
- Second: 8'0
- Third:
- Loft/Bonus:
- Basement:
- Garage:
Details
- Exterior Walls: 2x4
- Garage Type: 2 Car Garage
- Width: 48'0
- Depth: 54'0
Roof
- Max Ridge Height: 29'0
- Comments: (Main Floor to Peak)
- Primary Pitch: 10/12
- Secondary Pitch: 14/12

 833–493–0942
833–493–0942