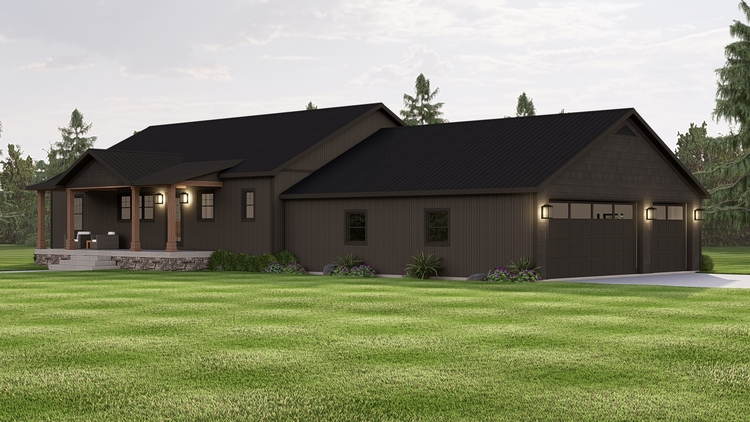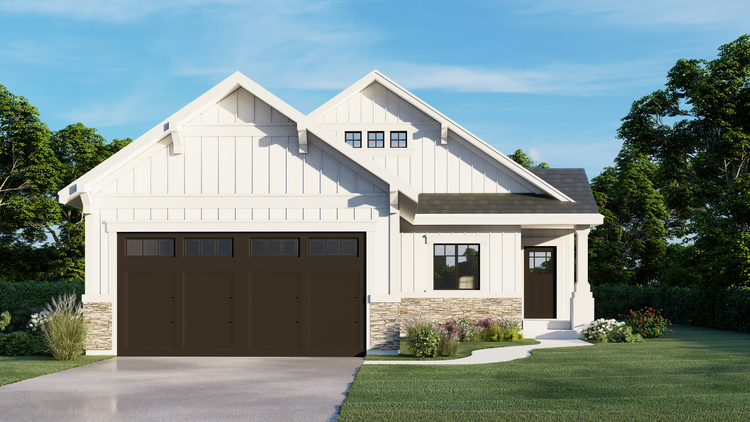Modern Farmhouse House Plans Page 20

- Square Feet: 1701
- Beds: 3
- Baths: 2
- Half/3-piece Bath: 00/00
- 55'0 W x 55'0 D
- Exterior Walls: 2x4 Steel Studs

- Square Feet: 1733
- Beds: 3
- Baths: 1
- Half/3-piece Bath: 00/01
- 56'0 W x 60'0 D
- Exterior Walls: 2x4 Steel Studs

 833–493–0942
833–493–0942






