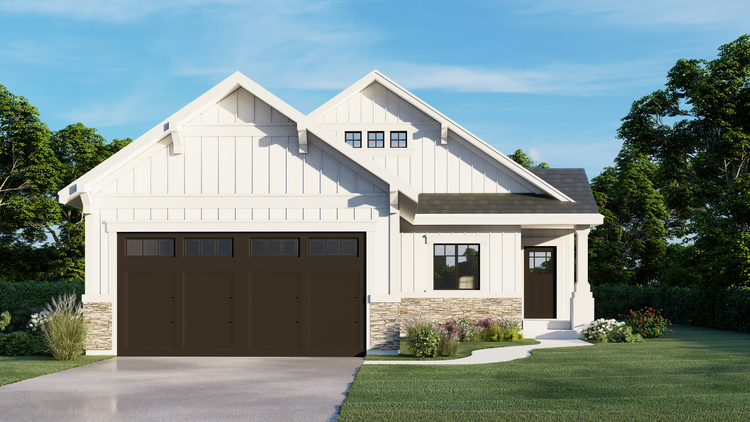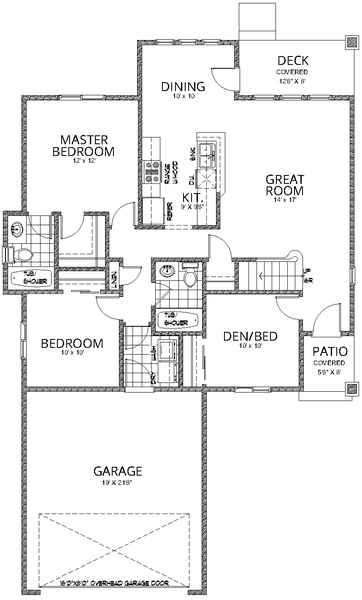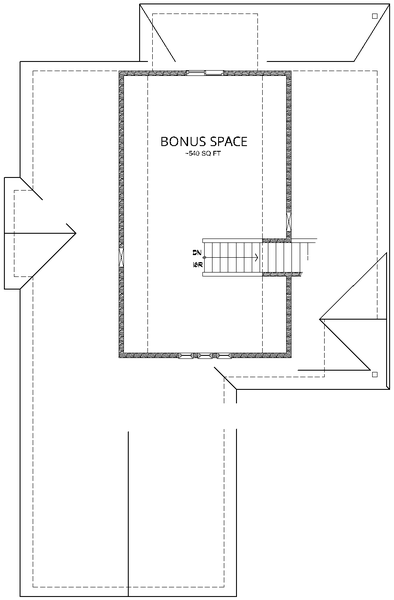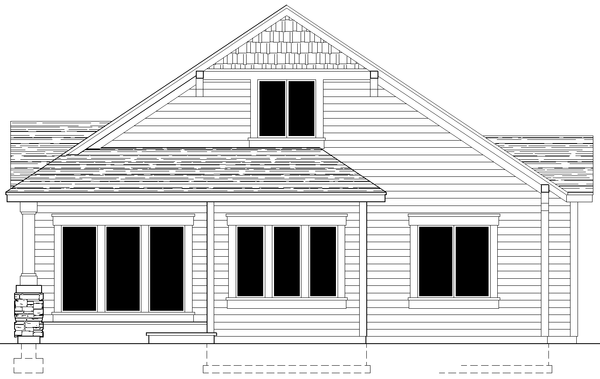Plan No.807371
A Cute Exterior
A cute exterior features a clever mixture of materials lending itself to a variety of styles. The open Living Area includes everybody in the fun. The Kitchen has plenty of cabinets and counter space, not to mention a raised eating bar. The Laundry Room off of the 2-car Garage keeps dirt and clutter at bay. The Master Bedroom has a private Bathroom and a Walk-In Closet and has great privacy. The two secondary Bedrooms are served by a full Bathroom. The Covered Deck is a great place to entertain or relax. A Bonus Room above offers flexibility and room to grow.
Specifications
Total 1737 sq ft
- Main: 1197
- Second: 0
- Third: 0
- Loft/Bonus: 540
- Basement: 0
- Garage: 440
Rooms
- Beds: 3
- Baths: 2
- 1/2 Bath: 0
- 3/4 Bath: 0
Ceiling Height
- Main: 9'0
- Second:
- Third:
- Loft/Bonus: 8'0
- Basement:
- Garage: 10'0
Details
- Exterior Walls: 2x6
- Garage Type: 2 Car Garage
- Width: 38'0
- Depth: 60'0
Roof
- Max Ridge Height: 23'4
- Comments: (Main Floor to Peak)
- Primary Pitch: 8/12
- Secondary Pitch: 5/12
Add to Cart
Pricing
Full Rendering – westhomeplanners.com
MAIN Plan – westhomeplanners.com
ATTIC Plan – westhomeplanners.com
REAR Elevation – westhomeplanners.com
[Back to Search Results]

 833–493–0942
833–493–0942


