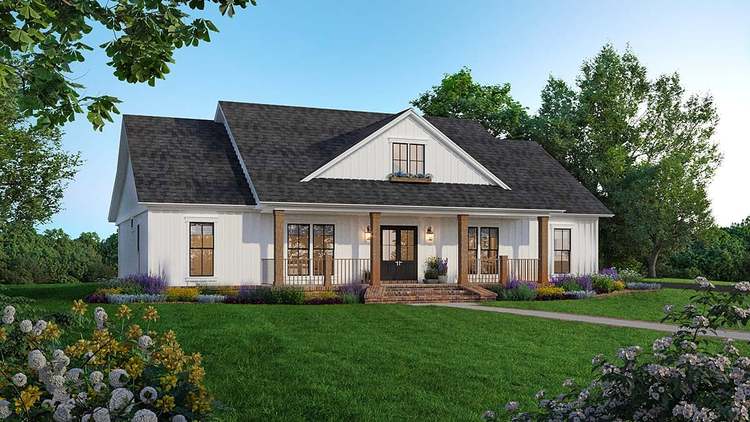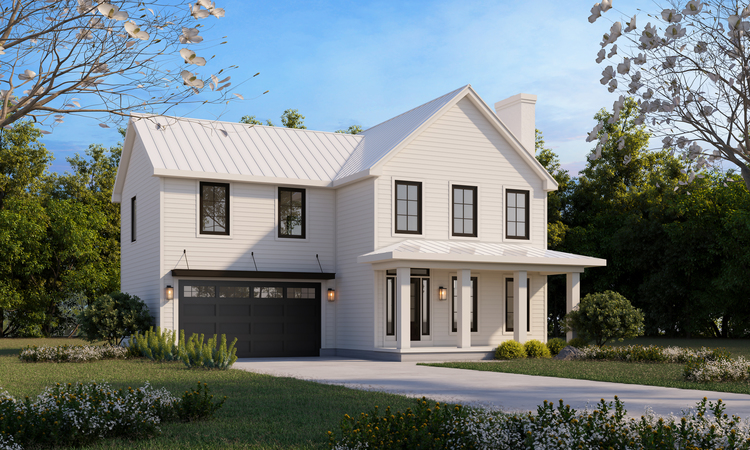House Plans with Mudrooms Page 132

- Square Feet: 1824
- Beds: 3
- Baths: 2
- Half/3-piece Bath: 00/00
- 61'0 W x 55'0 D
- Exterior Walls: 2x4 Steel Studs

- Square Feet: 1828
- Beds: 2
- Baths: 2
- Half/3-piece Bath: 00/00
- 59'8 W x 60'0 D
- Exterior Walls: 2x4 Steel Studs

 833–493–0942
833–493–0942






