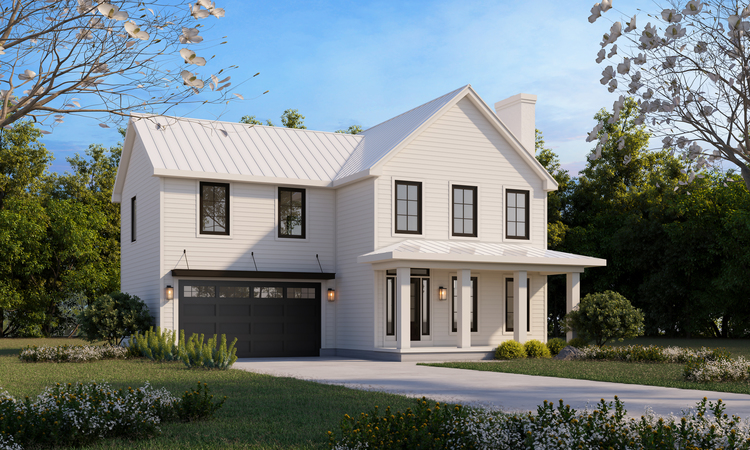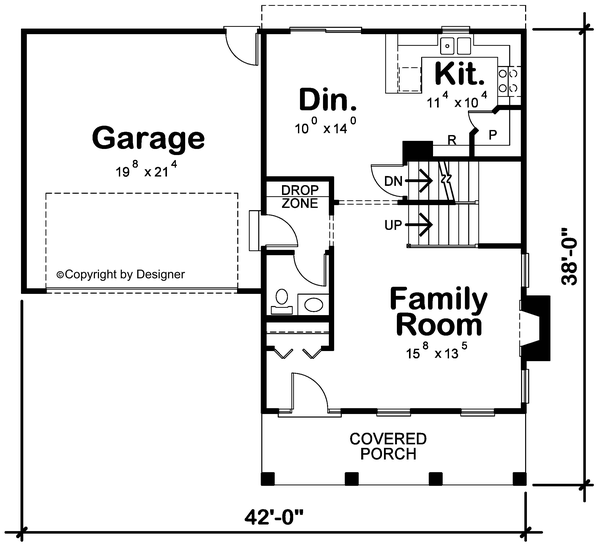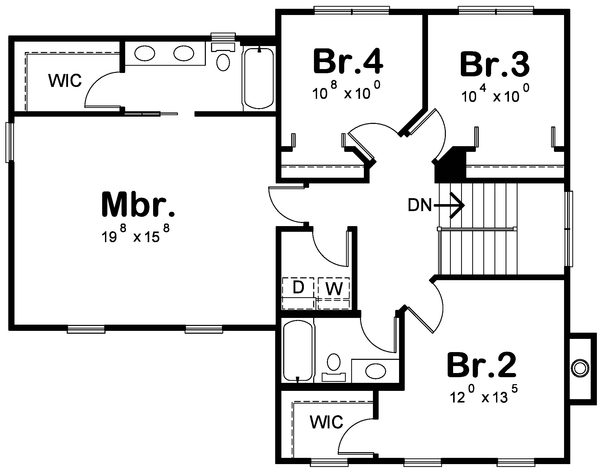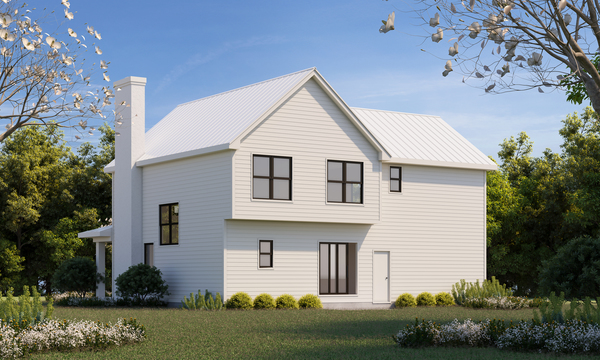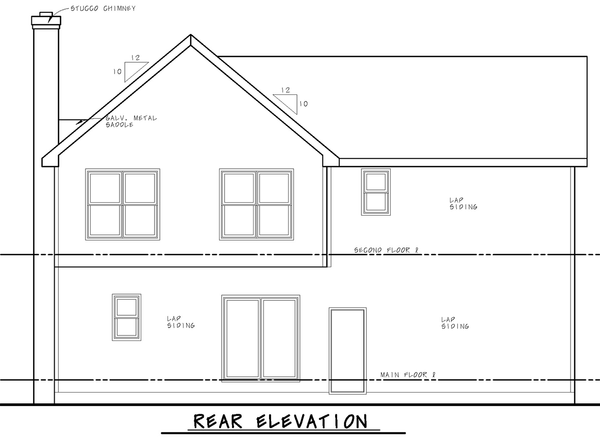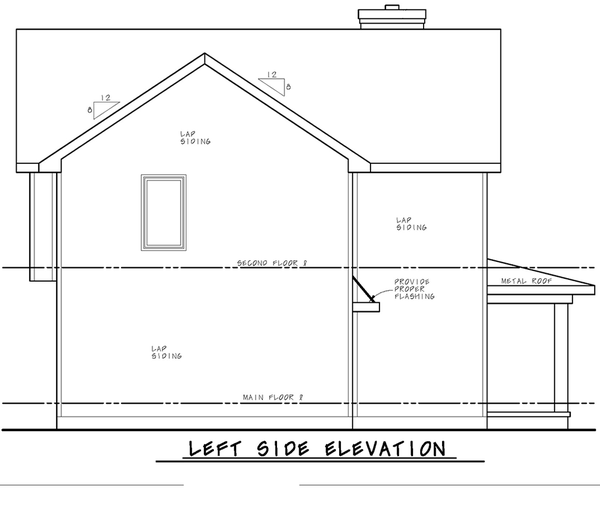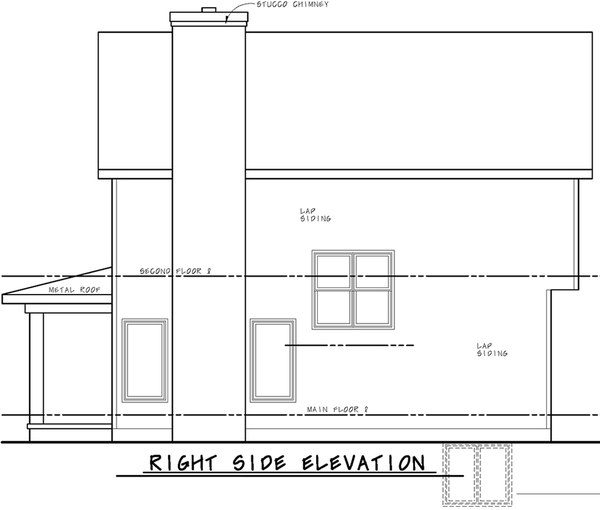Plan No.156281
Design Embodies Another Traditional Ideal – Value!
The main floor is straightforward, with important amenities such as two coat closets, drop zone, walk-in pantry, windows on two sides in the family room and a family size eating area. Maximizing available space under roof, three secondary bedrooms, the hall bathroom and laundry room sit atop the main floor while the expansive owner’s suite extends over the garage.
Specifications
Total 1826 sq ft
- Main: 704
- Second: 1122
- Third: 0
- Loft/Bonus: 0
- Basement: 0
- Garage: 440
Rooms
- Beds: 4
- Baths: 2
- 1/2 Bath: 1
- 3/4 Bath: 0
Ceiling Height
- Main: 9'0
- Second: 8'0
- Third:
- Loft/Bonus:
- Basement:
- Garage: 9'4
Details
- Exterior Walls: 2x4
- Garage Type: 2 Car Garage
- Width: 42'0
- Depth: 38'0
Roof
- Max Ridge Height: 26'9
- Comments: (Main Floor to Peak)
- Primary Pitch: 8/12
- Secondary Pitch: 10/12
Add to Cart
Pricing
Full Rendering – westhomeplanners.com
MAIN Plan – westhomeplanners.com
SECOND Plan – westhomeplanners.com
Rear – westhomeplanners.com
REAR Elevation – westhomeplanners.com
LEFT Elevation – westhomeplanners.com
RIGHT Elevation – westhomeplanners.com
[Back to Search Results]

 833–493–0942
833–493–0942