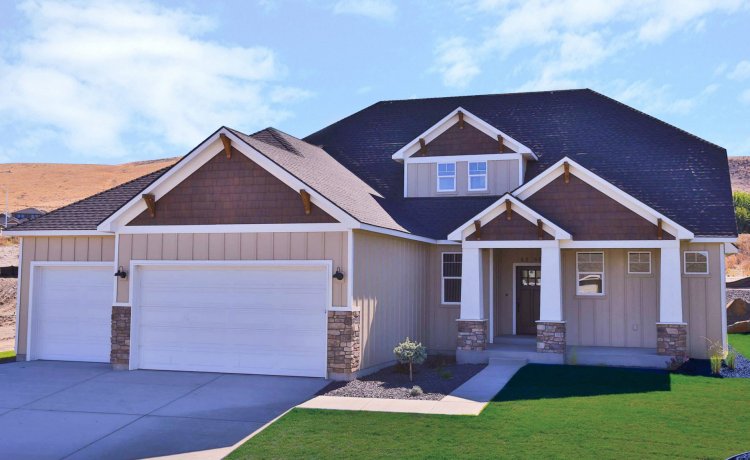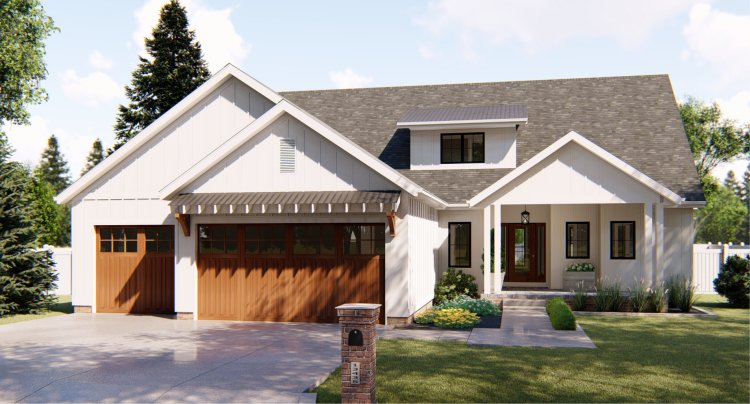House Plans with Walk-in Pantries Page 68

- Square Feet: 1947
- Beds: 3
- Baths: 2
- Half/3-piece Bath: 01/00
- 58'0 W x 56'0 D
- Exterior Walls: 2x4 Steel Studs

- Square Feet: 1947
- Beds: 3
- Baths: 2
- Half/3-piece Bath: 01/00
- 58'0 W x 55'4 D
- Exterior Walls: 2x4 Steel Studs

 833–493–0942
833–493–0942






