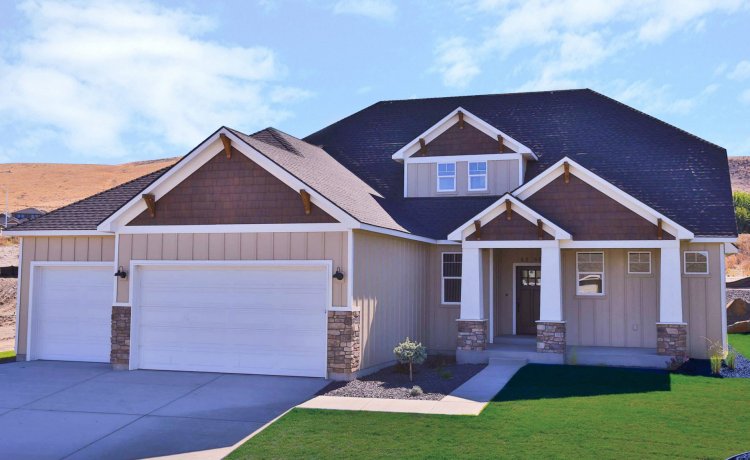Plan No.707491
Multi-functional Flex Room
Featuring a classic craftsman exterior facade, this is a handsome 1.5 story house plan with a great floor plan to match! This 3 bedroom home has a 2 story great room perfect for entertaining. Once inside the home, you are greeted with a multi-functional flex room that leads to the kitchen or moves forward into the Great room with a soaring 2 story ceiling.The master suite has a tub and a shower and roomy walk-in closet. Opposite side of the home cooking will be a breeze with a large island in the kitchen and spacious walk-in pantry to keep things organized. Upstairs the house plan has 2 secondary bedrooms with a shared bath. There is a small catwalk-style landing that overlooks the great room adding a unique feel to this impressive 1.5 story home.
Specifications
Total 1947 sq ft
- Main: 1373
- Second: 574
- Third: 0
- Loft/Bonus: 0
- Basement: 0
- Garage: 850
Rooms
- Beds: 3
- Baths: 2
- 1/2 Bath: 1
- 3/4 Bath: 0
Ceiling Height
- Main: 9'0
- Second: 8'0
- Third:
- Loft/Bonus:
- Basement: 9'0
- Garage:
Details
- Exterior Walls: 2x4 Steel Studs
- Garage Type: tripleGarage
- Width: 58'0
- Depth: 56'0
Roof
- Max Ridge Height: 29'0
- Comments: (Main Floor to Peak)
- Primary Pitch: 12/12
- Secondary Pitch: 8/12

 833–493–0942
833–493–0942

