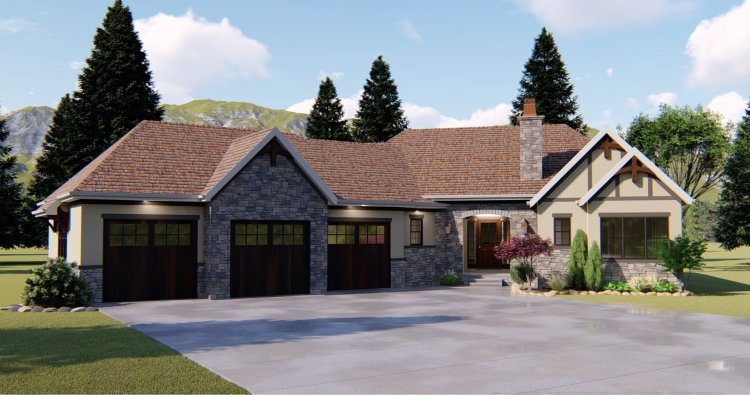House Plans with Secluded Master Suite Page 79

- Square Feet: 1903
- Beds: 3
- Baths: 2
- Half/3-piece Bath: 01/00
- 55'0 W x 71'0 D
- Exterior Walls: 2x4 Steel Studs

- Square Feet: 1904
- Beds: 2
- Baths: 2
- Half/3-piece Bath: 00/00
- 77'0 W x 74'0 D
- Exterior Walls: 2x4 Steel Studs

 833–493–0942
833–493–0942






