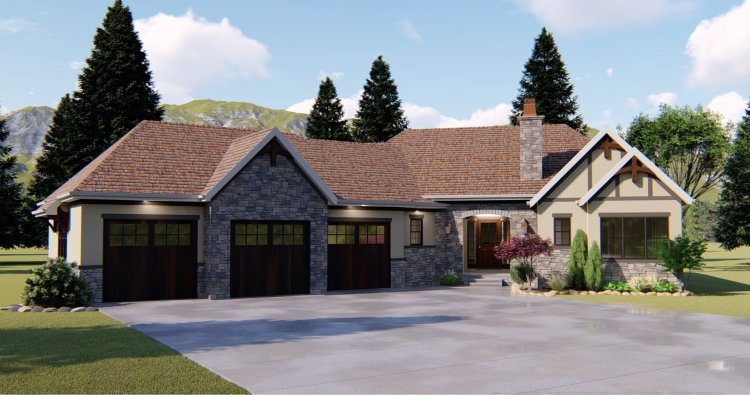Plan No.704091
Spacious, Open Floor Plan
With a gorgeous cottage-style front elevation, and a spacious, open floor plan, it sets itself apart. We've blended stucco, stone, and wood, to create an almost magical appeal. The look is complemented with decorative wood brackets, tudor-style trim, steep roof pitches, and a prominent stone fireplace that brings it all together. This house plan features a very open floor plan, massive 3 car garage, and a kitchen that is just as suited for entertaining as it is for cooking. The Master Suite has 10' ceiling, and a large bathroom with an oversized tub and walk-in tile shower.
Specifications
Total 1904 sq ft
- Main: 1904
- Second: 0
- Third: 0
- Loft/Bonus: 0
- Basement: 0
- Garage: 958
Rooms
- Beds: 2
- Baths: 2
- 1/2 Bath: 0
- 3/4 Bath: 0
Ceiling Height
- Main: 9'0
- Second:
- Third:
- Loft/Bonus:
- Basement: 9'0
- Garage:
Details
- Exterior Walls: 2x4 Steel Studs
- Garage Type: tripleGarage
- Width: 77'0
- Depth: 74'0
Roof
- Max Ridge Height: 24'0
- Comments: (Main Floor to Peak)
- Primary Pitch: 8/12
- Secondary Pitch: 12/12
Add to Cart
Pricing
Full Rendering – westhomeplanners.com
MAIN Plan – westhomeplanners.com
[Back to Search Results]

 833–493–0942
833–493–0942
