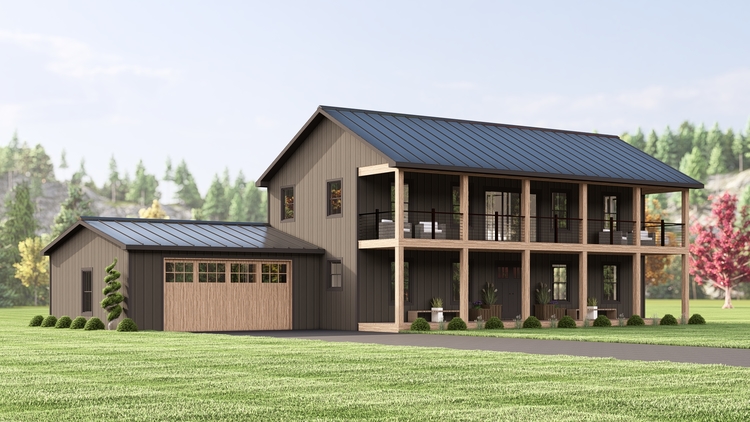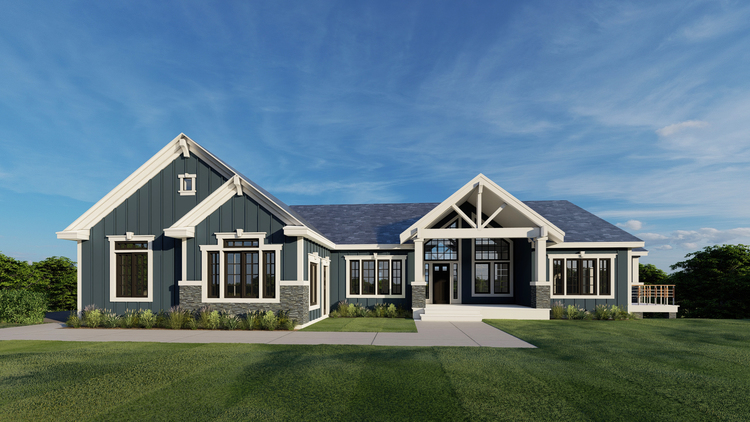House Plans with Covered Decks Page 55

- Square Feet: 2392
- Beds: 3
- Baths: 2
- Half/3-piece Bath: 01/01
- 65'0 W x 64'8 D
- Exterior Walls: 2x4 Steel Studs

- Square Feet: 2400
- Beds: 4
- Baths: 3
- Half/3-piece Bath: 00/00
- 69'6 W x 80'6 D
- Exterior Walls: 2x4 Steel Studs

 833–493–0942
833–493–0942






