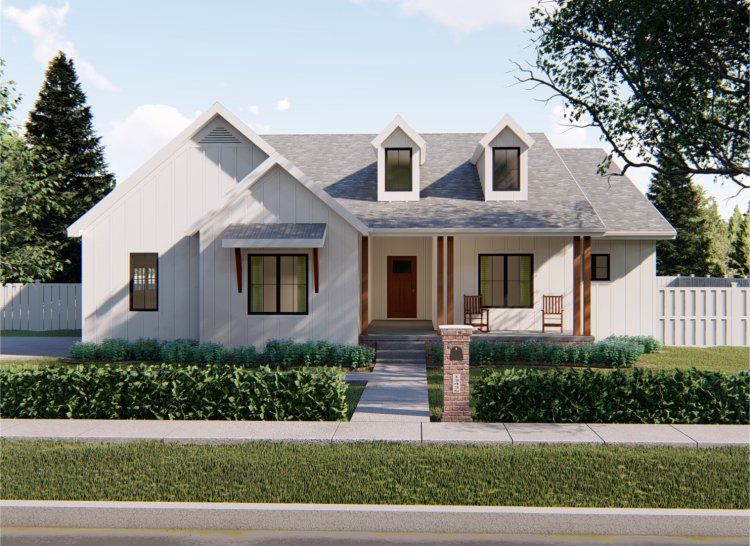House Plans with Covered Decks Page 48

- Square Feet: 2122
- Beds: 3
- Baths: 2
- Half/3-piece Bath: 01/00
- 50'0 W x 63'0 D
- Exterior Walls: 2x4 Steel Studs

- Square Feet: 2135
- Beds: 3
- Baths: 2
- Half/3-piece Bath: 01/00
- 74'0 W x 74'0 D
- Exterior Walls: 2x4 Steel Studs

 833–493–0942
833–493–0942






