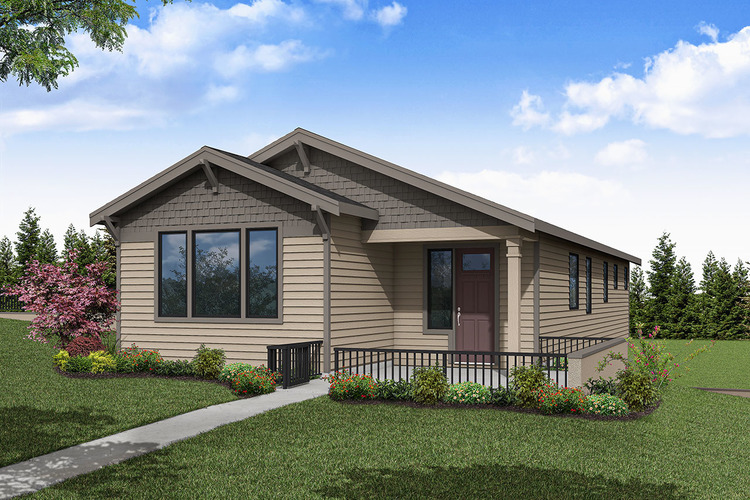House Plans with Courtyards Page 2

- Square Feet: 1586
- Beds: 2
- Baths: 2
- Half/3-piece Bath: 00/00
- 50'0 W x 63'0 D
- Exterior Walls: 2x4 Steel Studs

- Square Feet: 1685
- Beds: 2
- Baths: 2
- Half/3-piece Bath: 00/00
- 50'0 W x 64'0 D
- Exterior Walls: 2x4 Steel Studs

- Square Feet: 1685
- Beds: 2
- Baths: 2
- Half/3-piece Bath: 00/00
- 50'0 W x 63'10 D
- Exterior Walls: 2x4 Steel Studs

- Square Feet: 1685
- Beds: 2
- Baths: 2
- Half/3-piece Bath: 00/00
- 50'0 W x 68'6 D
- Exterior Walls: 2x4 Steel Studs

- Square Feet: 1696
- Beds: 2
- Baths: 0
- Half/3-piece Bath: 00/01
- 50'0 W x 71'8 D
- Exterior Walls: 2x4 Steel Studs

- Square Feet: 1696
- Beds: 2
- Baths: 2
- Half/3-piece Bath: 00/00
- 50'0 W x 90'0 D
- Exterior Walls: 2x4 Steel Studs

 833–493–0942
833–493–0942


