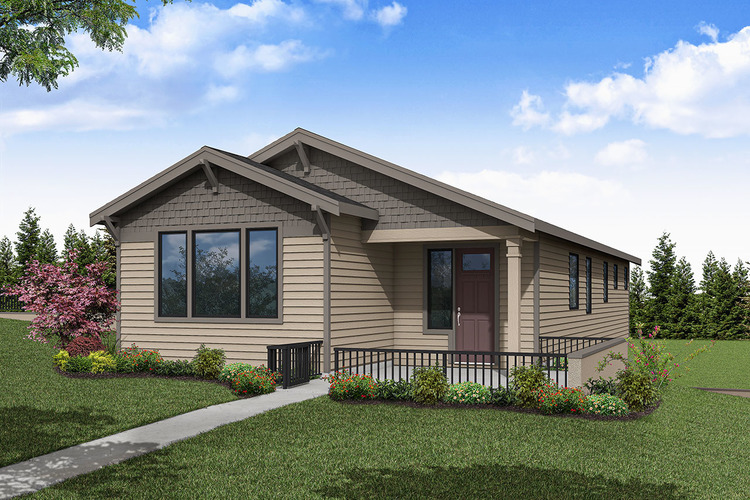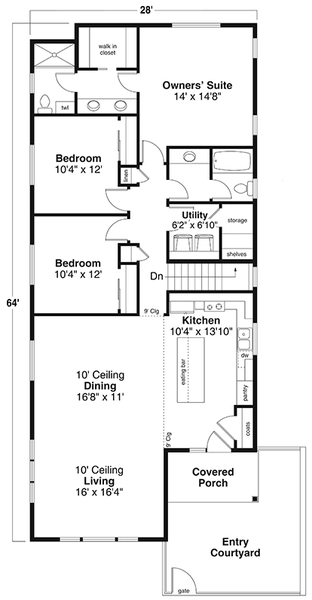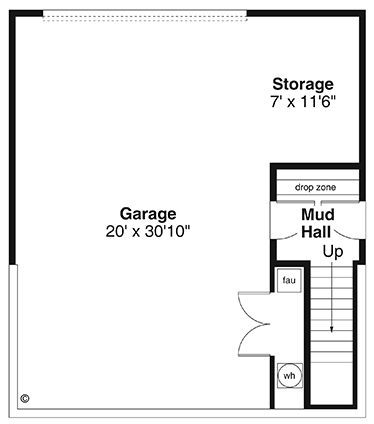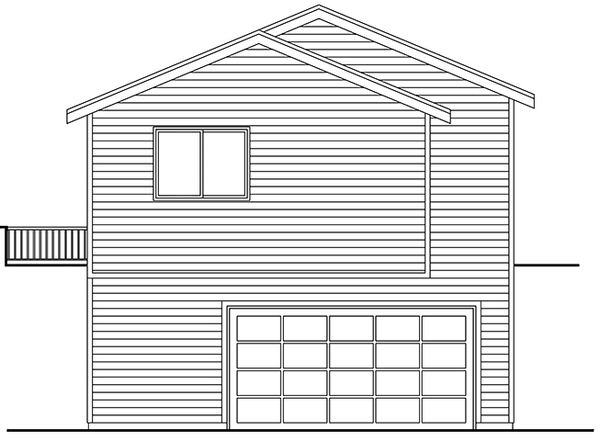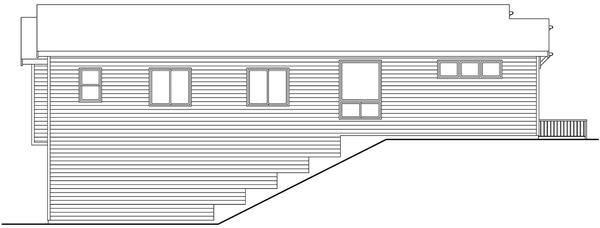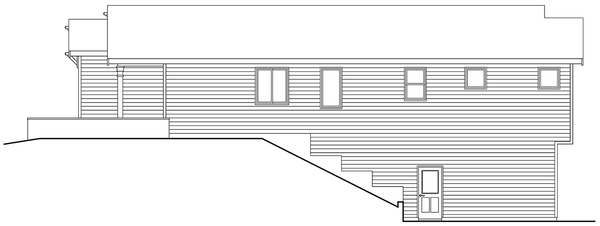Plan No.341371
Spacious & Open Floor Plan
Upon entering the home, visitors are greeted by a spacious and open floor plan. The living room, with its soaring 10-foot ceiling, is the focal point, exuding warmth and comfort. Large windows fill the space with natural light, framing picturesque views of the surrounding landscape. Adjacent to the living area, the dining room is equally bright and airy, providing a seamless flow for entertaining or everyday family gatherings. The kitchen, located just off the dining room, is a true delight for any home chef. It features a generously sized island with bar seating, ample cabinetry, and a well-placed pantry for storage. The open-concept design ensures that whoever is in the kitchen remains connected to the rest of the household, fostering a sense of togetherness. The 3-bedroom layout ensures that every resident has a space to call their own. Two of the secondary bedrooms are positioned along the hallway, each spacious and sharing a full bathroom. The owner’s suite, located at the rear of the house for added privacy, is a serene retreat. This suite boasts a walk-in closet and an ensuite bathroom with a dual-sink vanity, making it a perfect sanctuary to relax and unwind after a long day. The house’s 2-car garage is situated on the lower level, taking advantage of the natural slope of the property. The garage opens into a functional mud hall, which includes a drop zone for shoes, bags, and coats, ensuring the home stays tidy and organized. This level also includes a dedicated storage area, ideal for seasonal items or additional household necessities.
Specifications
Total 1731 sq ft
- Main: 1731
- Second: 0
- Third: 0
- Loft/Bonus: 0
- Basement: 108
- Garage: 755
Rooms
- Beds: 3
- Baths: 1
- 1/2 Bath: 1
- 3/4 Bath: 0
Ceiling Height
- Main: 9'0-10'0
- Second:
- Third:
- Loft/Bonus:
- Basement:
- Garage:
Details
- Exterior Walls: 2x6
- Garage Type: 2 Car Garage
- Width: 28'0
- Depth: 64'0
Roof
- Max Ridge Height: 18'0
- Comments: (Main Floor to Peak)
- Primary Pitch: 5/12
- Secondary Pitch: 0/12

 833–493–0942
833–493–0942