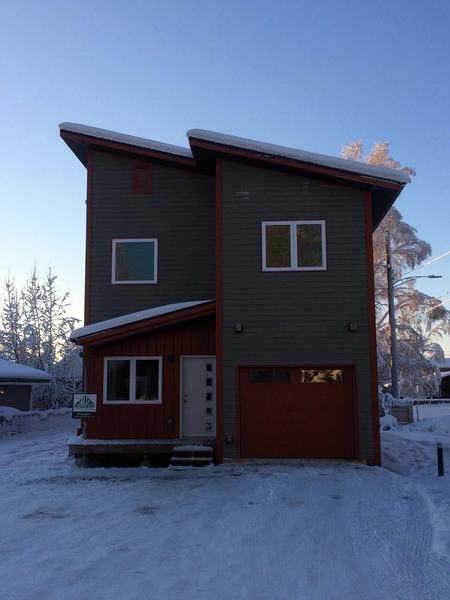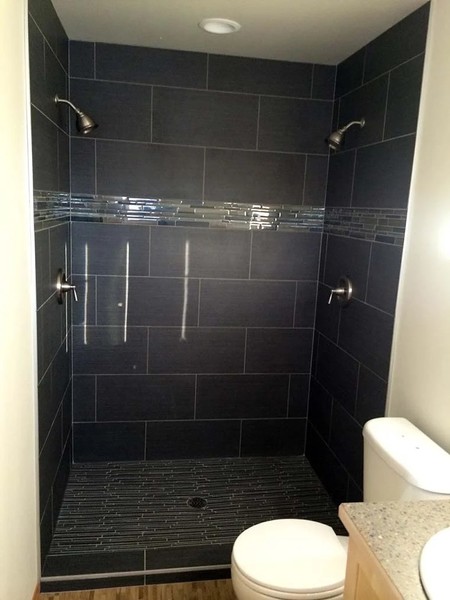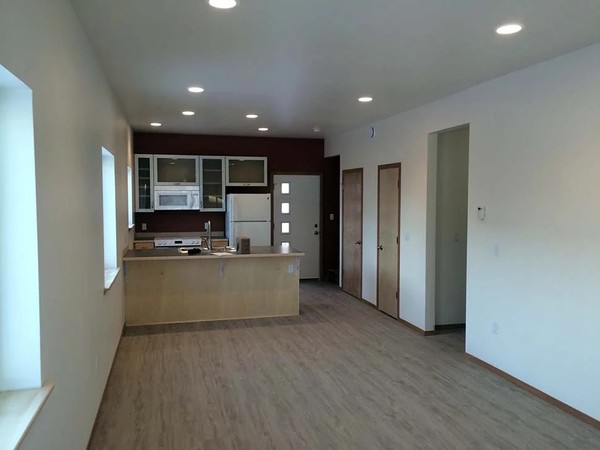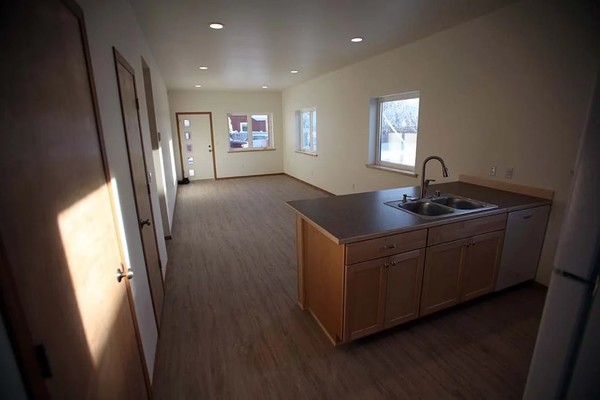Plan No.156041
Compact With Few Trade-offs
Surprise! This compact doesn’t force many trade-offs. The main floor’s open layout adds a feeling of spaciousness, accented by natural light and cross-breezes from two directions. And that walk-in pantry addresses multiple storage needs. The guest bath is conveniently situated for privacy, and daylight in the staircase contributes to safety. Three linen closets present welcome storage upstairs, a priority that’s also evident in the laundry room. Two full bathrooms on the second floor, and particularly the oversize shower in the owner’s suite, help you know you’ve found the plan you’re looking for!
Specifications
Total 1406 sq ft
- Main: 621
- Second: 785
- Third: 0
- Loft/Bonus: 0
- Basement: 0
- Garage: 249
Rooms
- Beds: 3
- Baths: 2
- 1/2 Bath: 1
- 3/4 Bath: 0
Ceiling Height
- Main: 9'0
- Second: 8'0
- Third:
- Loft/Bonus:
- Basement:
- Garage:
Details
- Exterior Walls: 2x6
- Garage Type: 1 Car Garage
- Width: 23'10
- Depth: 38'10
Roof
- Max Ridge Height: 25'8
- Comments: (Main Floor to Peak)
- Primary Pitch: 3/12
- Secondary Pitch: 0/12
Add to Cart
Pricing
Full Rendering – westhomeplanners.com
MAIN Plan – westhomeplanners.com
SECOND Plan – westhomeplanners.com
Front & Right – westhomeplanners.com
Front Photo – westhomeplanners.com
Master Bath – westhomeplanners.com
Living to Kitchen – westhomeplanners.com
Kitchen to Living – westhomeplanners.com
REAR Elevation – westhomeplanners.com
[Back to Search Results]

 833–493–0942
833–493–0942







