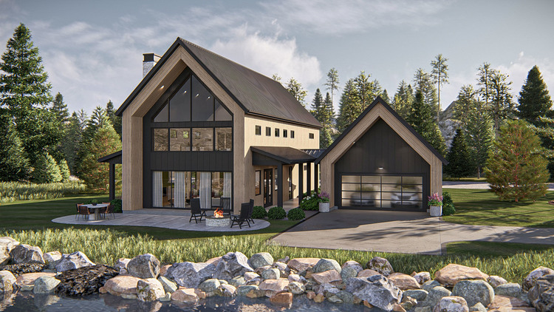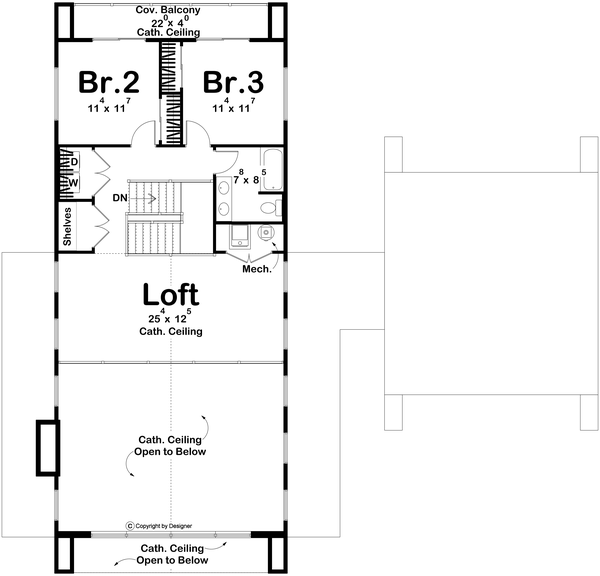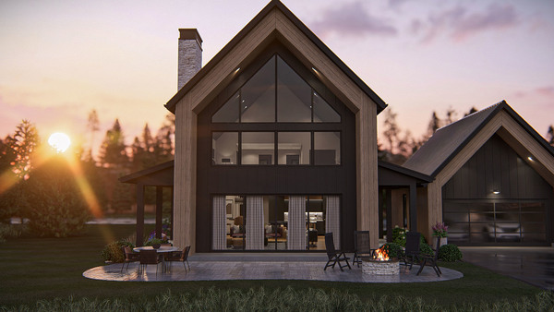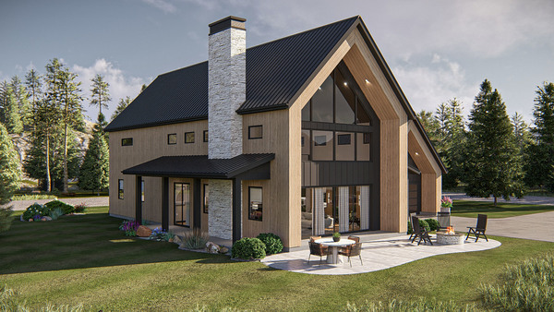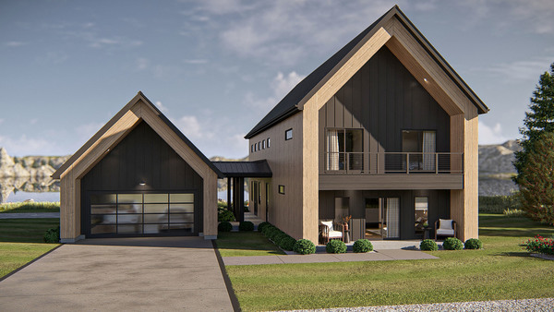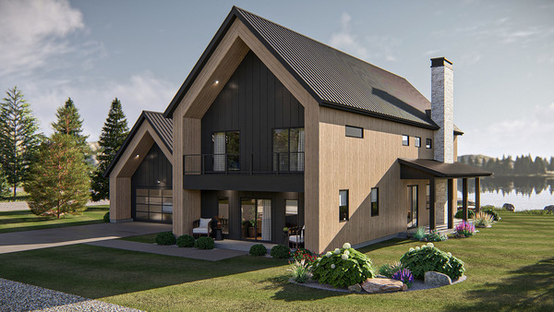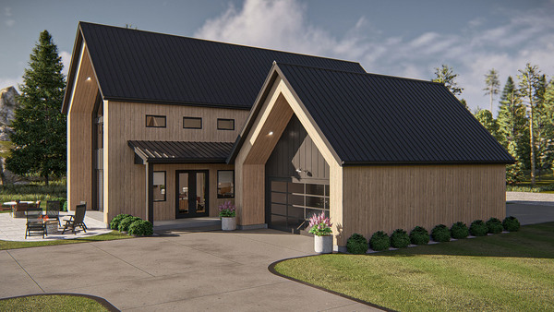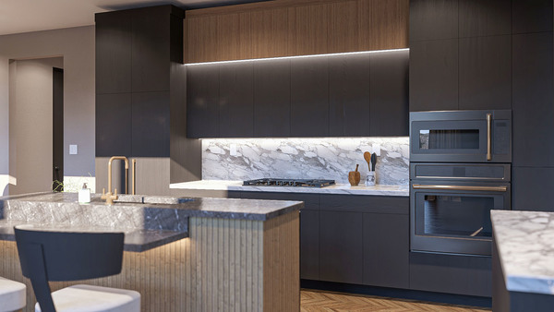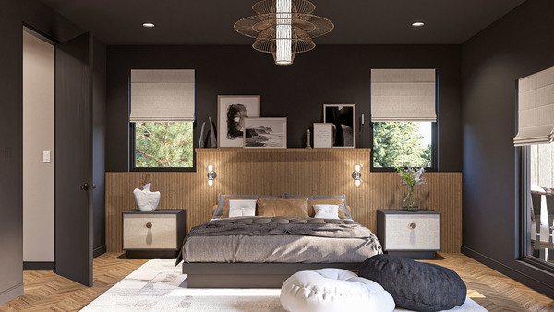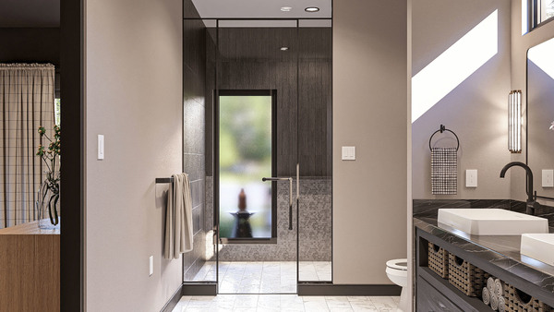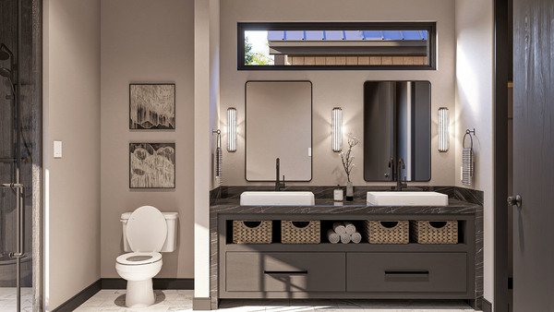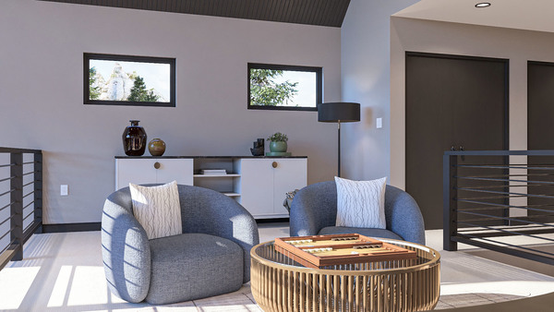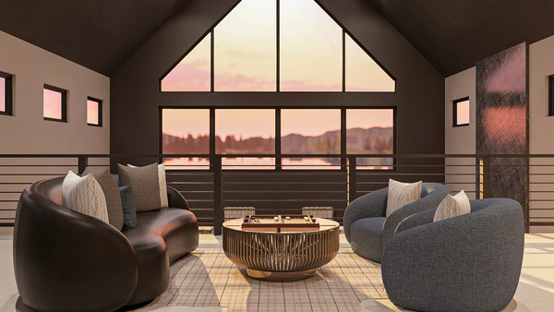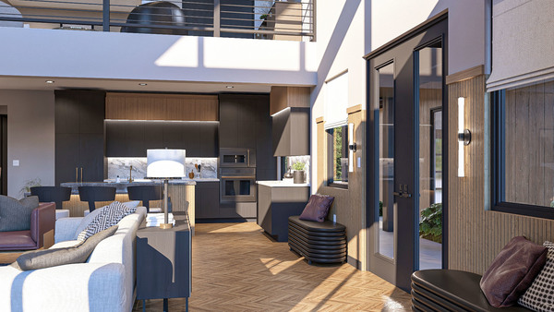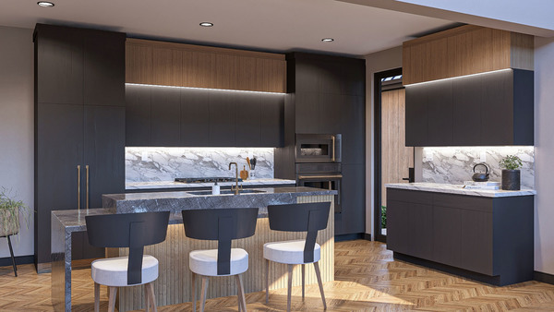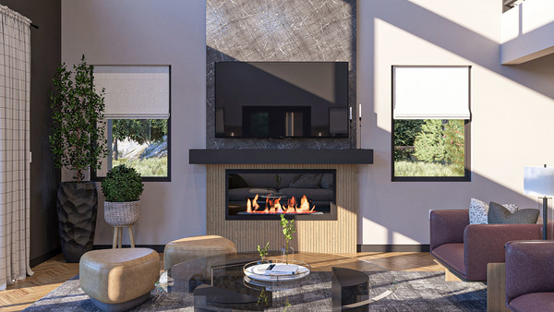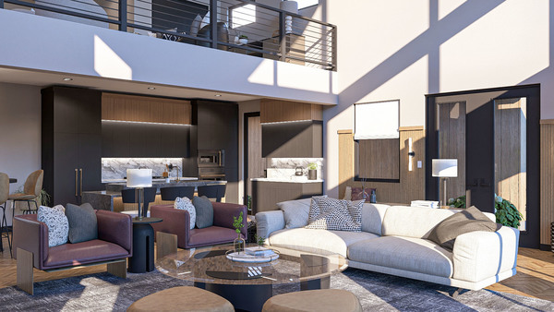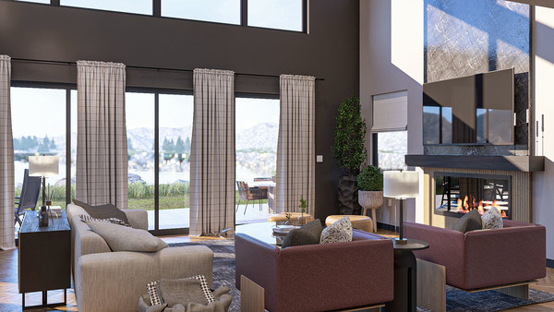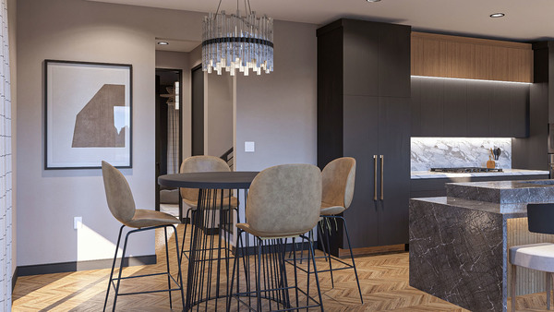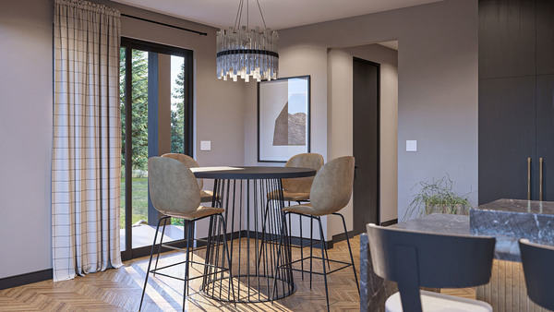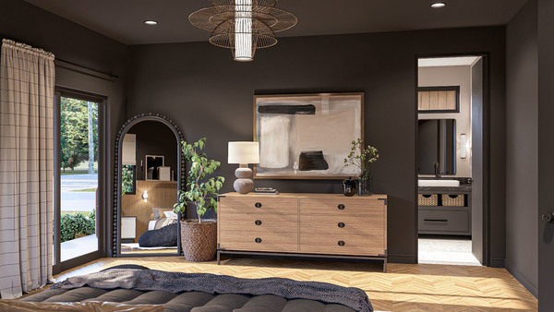Plan No.702332
Scandinavian Barndominium-style
This 1.5-story scandinavian barndominium-style house blends rustic charm with sleek, contemporary design. The exterior features vertical wood siding accented by dark board and batten details, creating a striking contrast that enhances its modern aesthetic. A detached two-car garage provides ample space and separates the living areas from the carport for added privacy. Inside, the home opens up to a dramatic two-story great room, where large windows flood the space with natural light and offer a view of the outdoors. The open-concept floor plan seamlessly connects the kitchen, which boasts an island perfect for cooking and gathering, with the adjacent dining area for an ideal space to entertain or enjoy family meals. The master bedroom is conveniently located on the main floor, offering a private retreat with a spacious walk-in closet and an en-suite bathroom featuring dual vanities and a luxurious walk-in shower. Upstairs, a large open loft overlooks the great room, offering a flexible space that could serve as a home office, lounge, or additional living area. The second floor is also home to two well-sized bedrooms, each with access to a balcony, providing a serene outdoor space to enjoy the views. This scandinavian barndominium is designed for those who appreciate a blend of functionality, style, and comfort, with every detail carefully considered for modern living.
Specifications
Total 2332 sq ft
- Main: 1456
- Second: 876
- Third: 0
- Loft/Bonus: 0
- Basement: 0
- Garage: 600
Rooms
- Beds: 3
- Baths: 2
- 1/2 Bath: 1
- 3/4 Bath: 0
Ceiling Height
- Main: 9'0
- Second: 8'0
- Third:
- Loft/Bonus:
- Basement:
- Garage:
Details
- Exterior Walls: 2x4
- Garage Type: 2 Car Garage
- Width: 67'0
- Depth: 64'0
Roof
- Max Ridge Height: 33'6
- Comments: (Main Floor to Peak)
- Primary Pitch: 12/12
- Secondary Pitch: 4/12

 833–493–0942
833–493–0942