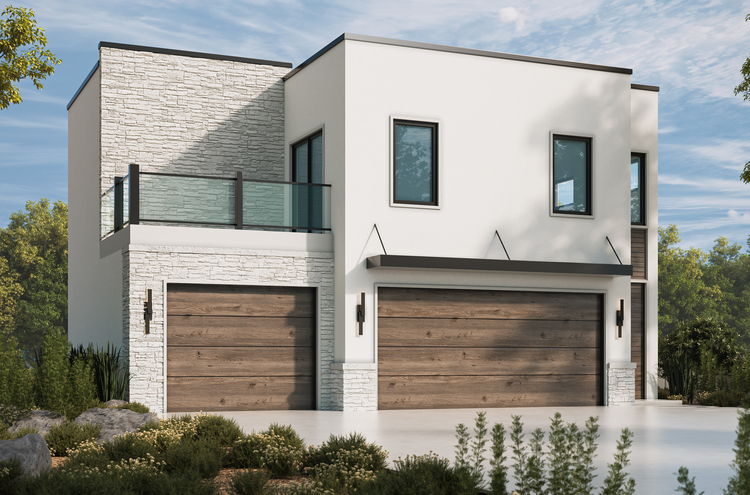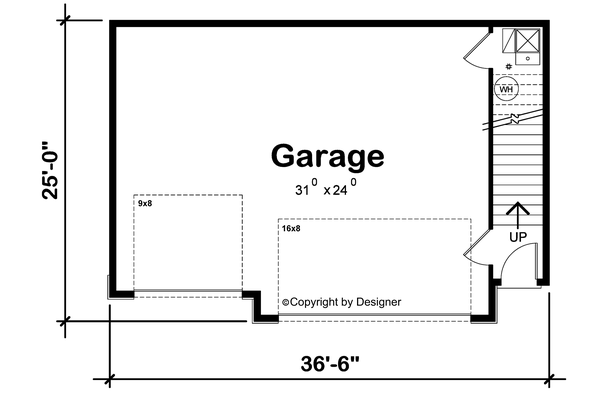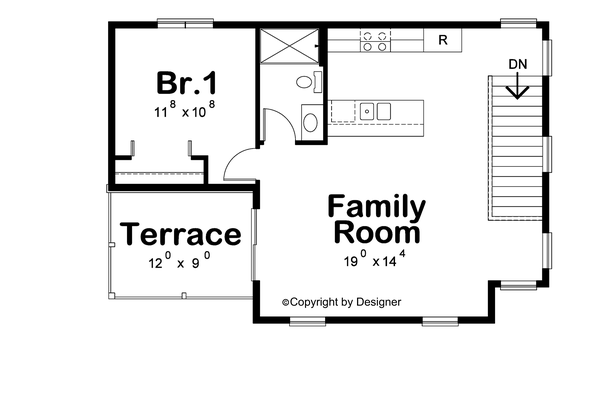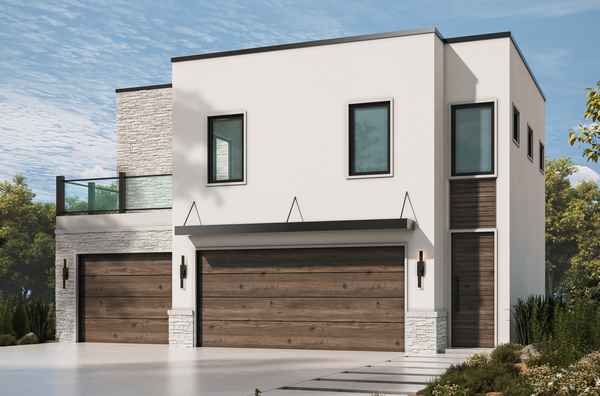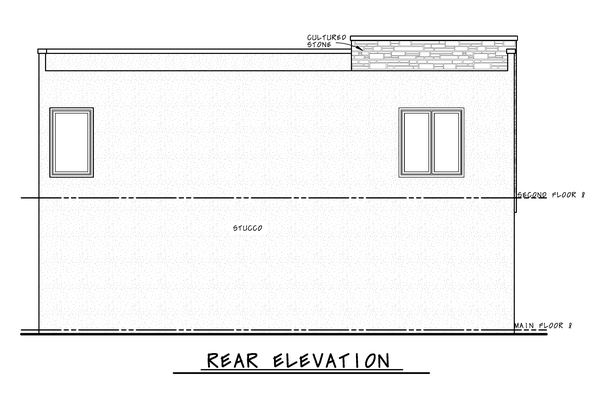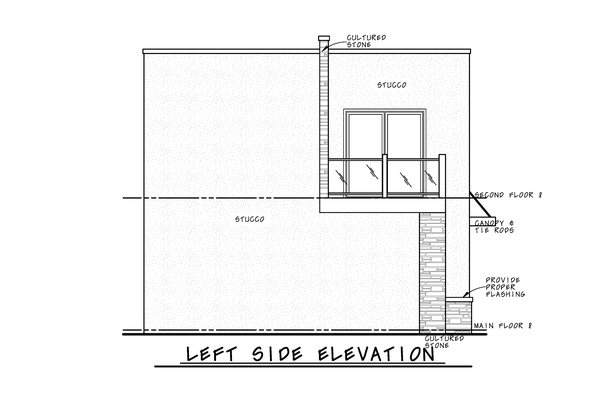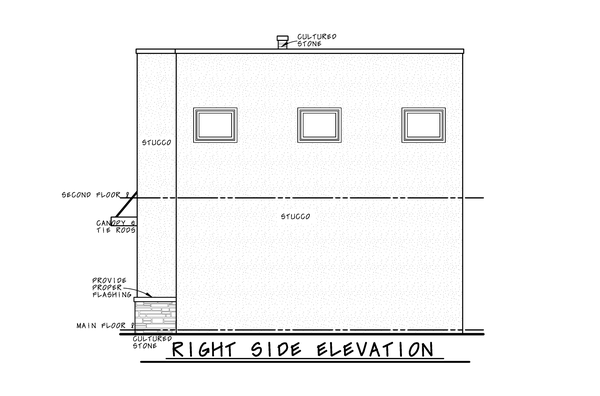Plan No.150851
Three-car Garage Apartment
This spacious detached three-car garage apartment design, provides ample storage and parking options. Additionally, it includes a well-appointed upstairs one-bedroom apartment, which boasts a private outside entrance for added convenience and privacy. The apartment encompasses a generous 767 finished square feet of living space, thoughtfully designed for comfort and functionality. Moreover, residents can enjoy the benefits of an upper-level terrace, offering a delightful outdoor area for relaxation or entertaining. This combination of features makes the property an attractive option for potential buyers or renters seeking both utility and comfort.
Specifications
Total 792 sq ft
- Main: 788
- Second: 792
- Third: 0
- Loft/Bonus: 0
- Basement: 0
- Garage: 788
Rooms
- Beds: 1
- Baths: 1
- 1/2 Bath: 0
- 3/4 Bath: 0
Ceiling Height
- Main: 9'0
- Second: 9'0
- Third:
- Loft/Bonus:
- Basement:
- Garage: 9'0
Details
- Exterior Walls: 2x4
- Garage Type: 3 Car Garage
- Width: 36'6
- Depth: 25'0
Roof
- Max Ridge Height: 22'7
- Comments: (Main Floor to Peak)
- Primary Pitch: 0/12
- Secondary Pitch: 0/12
Add to Cart
Pricing
Full Rendering – westhomeplanners.com
MAIN Plan – westhomeplanners.com
SECOND Plan – westhomeplanners.com
Front & Right – westhomeplanners.com
REAR Elevation – westhomeplanners.com
LEFT Elevation – westhomeplanners.com
RIGHT Elevation – westhomeplanners.com
[Back to Search Results]

 833–493–0942
833–493–0942