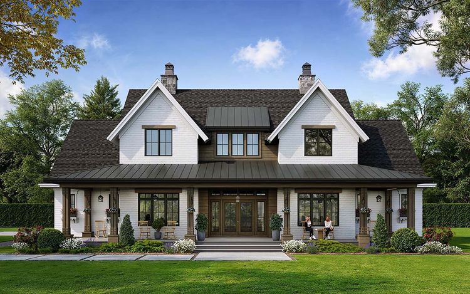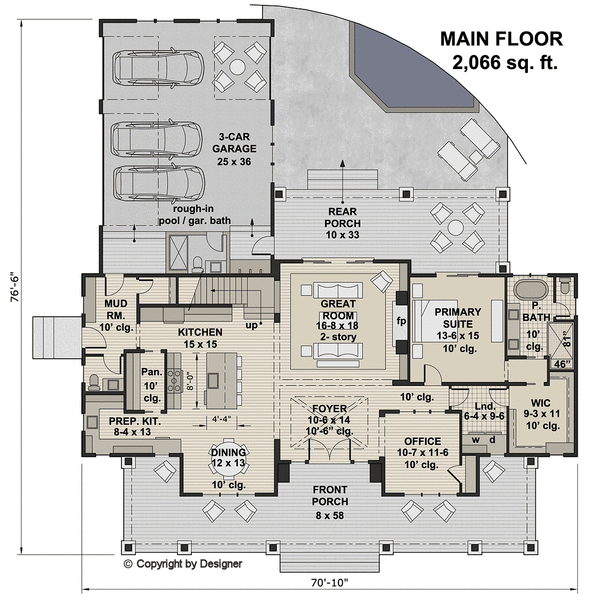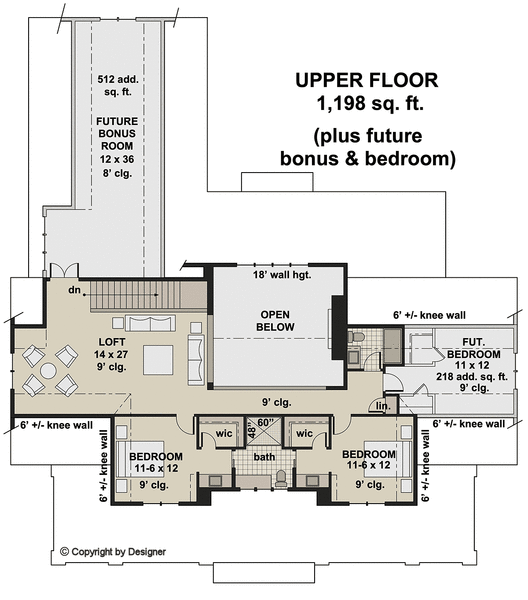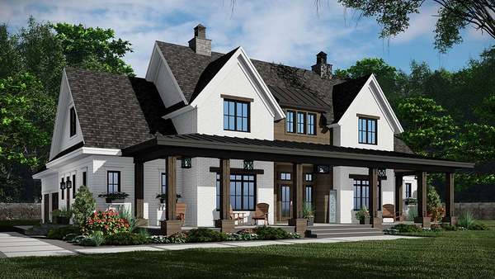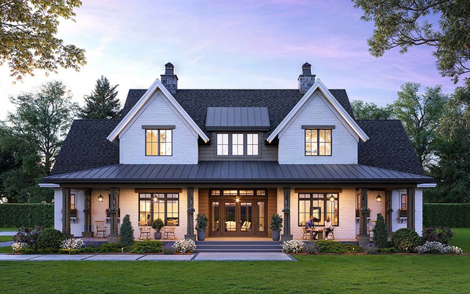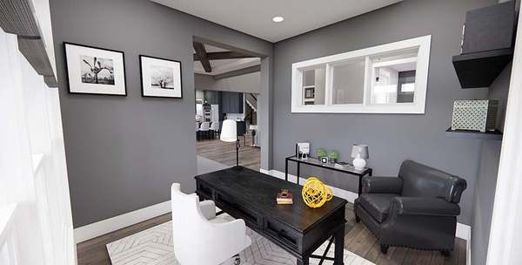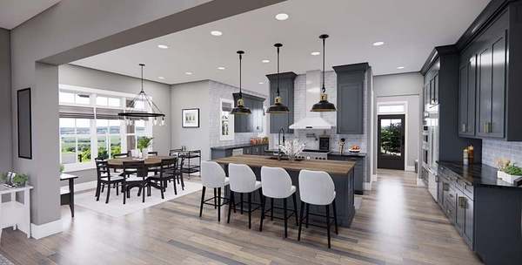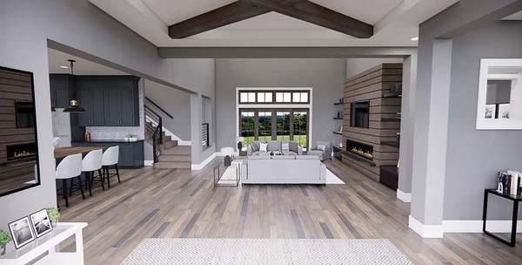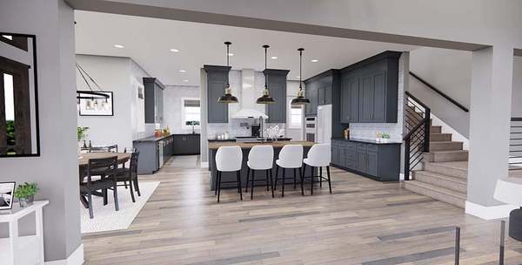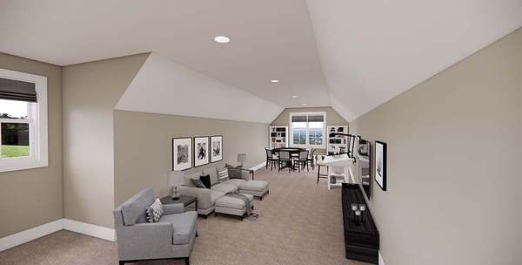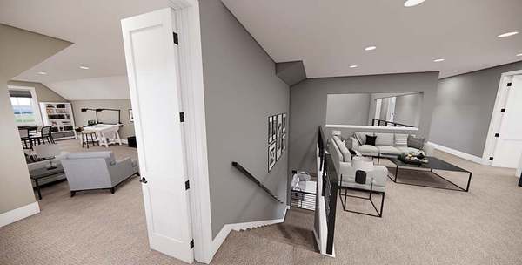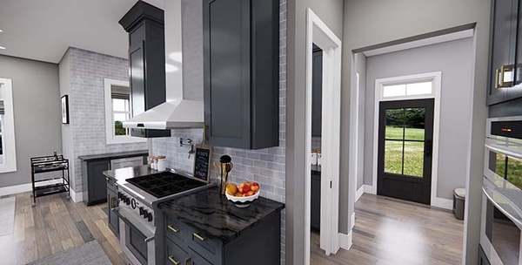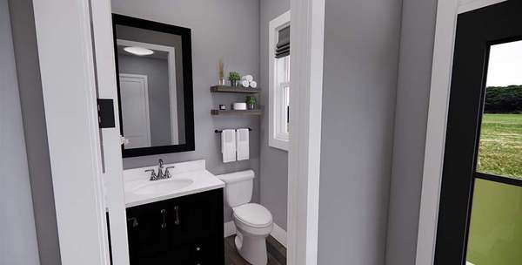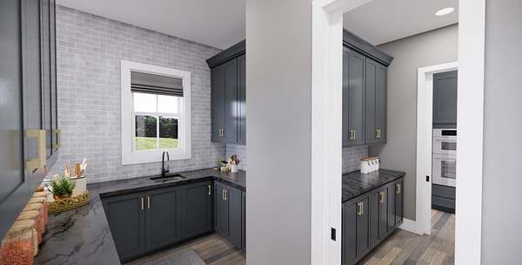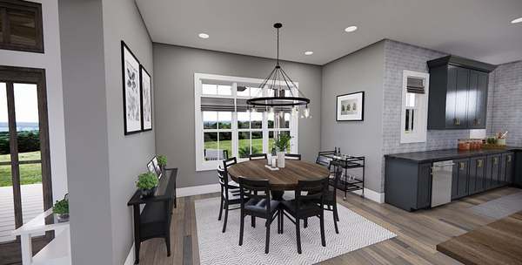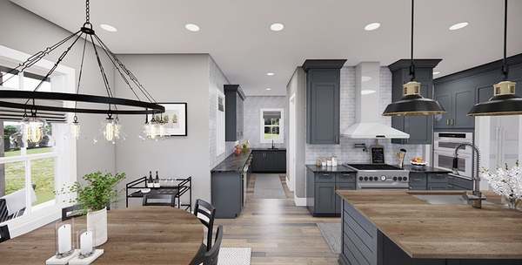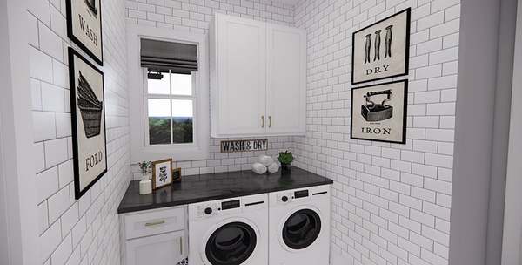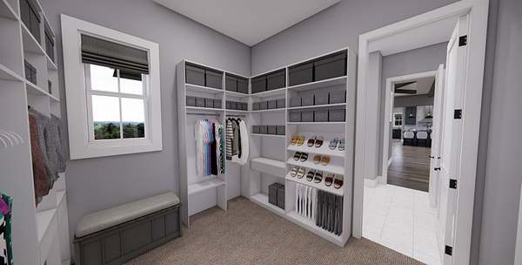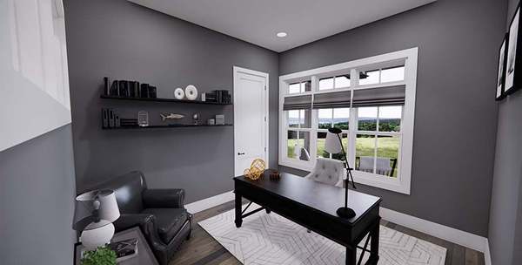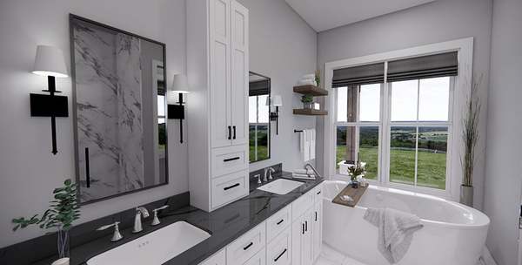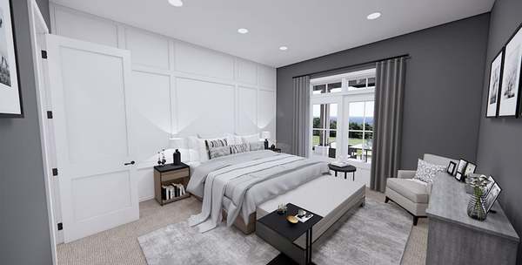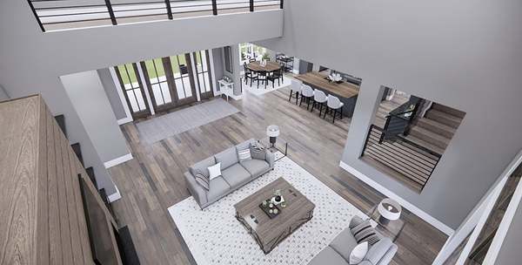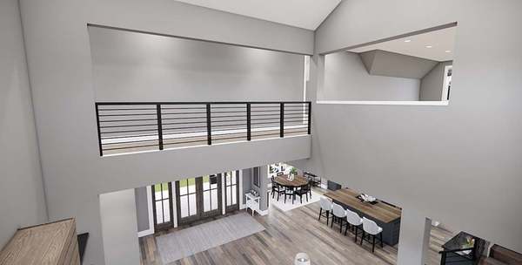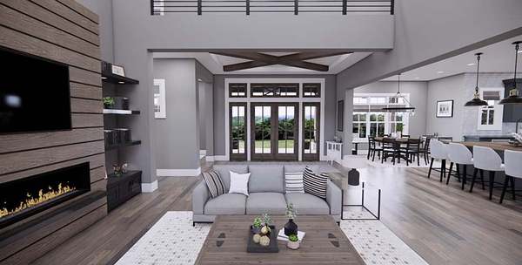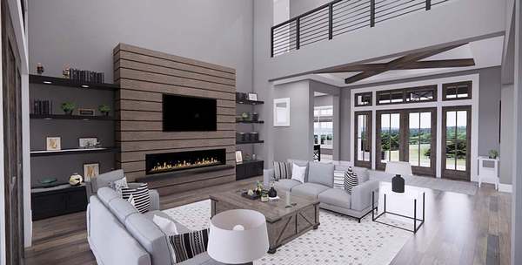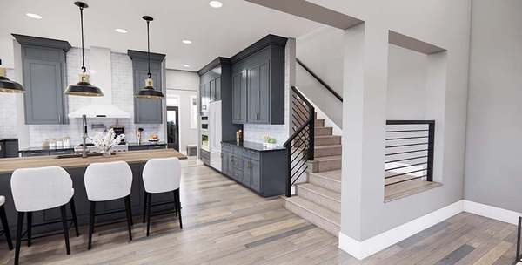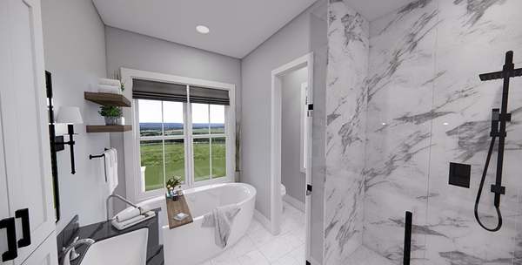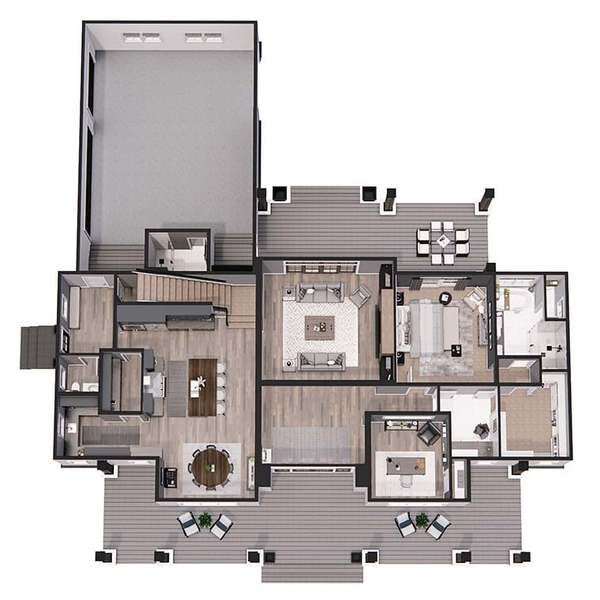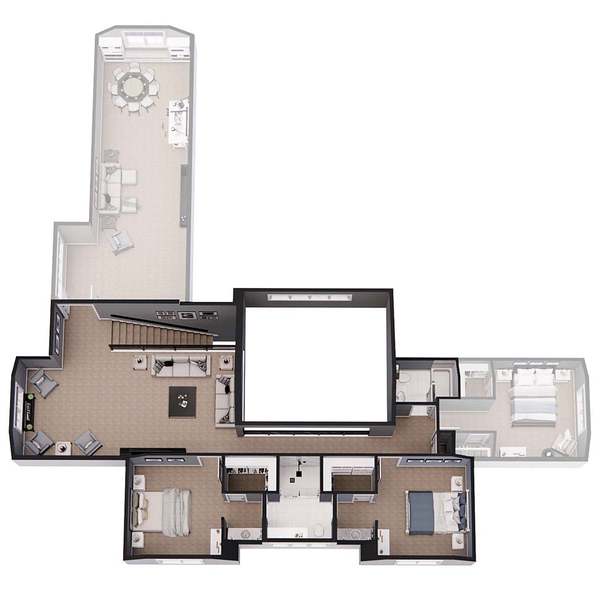Plan No.284623
Stunning Modern Farmhouse
Introducing another stunning Modern Farmhouse plan, complete with 3264 sq ft of living space, 3 bedrooms and 3 ½ bathrooms. This house plan has been thoughtfully designed to provide ample space for a family to live comfortably, with a striking exterior that features gorgeous wood columns and plenty of curb appeal. Upon entering the home, you’ll be greeted by an open layout that is perfect for entertaining. The spacious 2-story great room is the centerpiece of the home and features a relaxing fireplace flanked by built-ins, creating a warm and inviting atmosphere. The kitchen is perfect for the home chef and includes an island with seating for 4, a walk-through pantry with pocket doors and a large prep kitchen. The main level master suite is a luxurious retreat that includes a walk-in closet and private bath. This home also includes a private front office, a dedicated laundry room with access to the master closet and front and rear porches that are amazing spaces for relaxing and enjoying the outdoors. Upstairs, you’ll find a sizable loft that overlooks the great room, providing additional living space for your family to enjoy. There are also two additional bedrooms, each with a walk-in closet and separated by a Jack and Jill bathroom. This Modern Farmhouse plan also includes a 512 sq ft future bonus room over the 3-car garage and a 218 sq ft future bedroom, providing even more space for your family to grow and make memories. With its thoughtful design and attention to detail, this Modern Farmhouse is sure to impress and make your dream home a reality.
Specifications
Total 3264 sq ft
- Main: 2066
- Second: 1198
- Third: 0
- Loft/Bonus: 730
- Basement: 0
- Garage: 900
Rooms
- Beds: 3
- Baths: 3
- 1/2 Bath: 1
- 3/4 Bath: 0
Ceiling Height
- Main: 10'0
- Second: 9'0
- Third:
- Loft/Bonus:
- Basement:
- Garage:
Details
- Exterior Walls: 2x6
- Garage Type: 3 Car Garage
- Width: 70'10
- Depth: 76'6
Roof
- Max Ridge Height: 33'5
- Comments: (Main Floor to Peak)
- Primary Pitch: 12/12
- Secondary Pitch: 0/12

 833–493–0942
833–493–0942