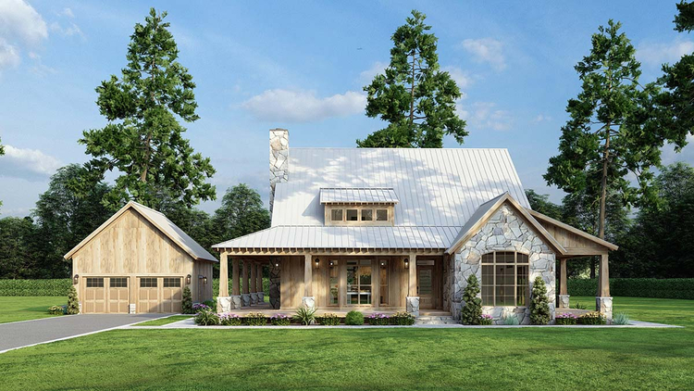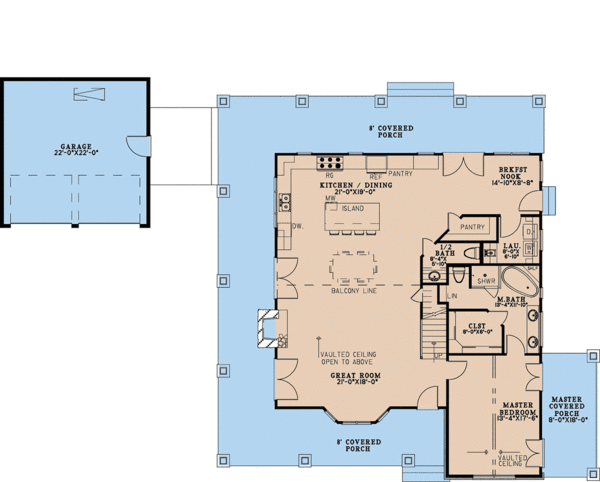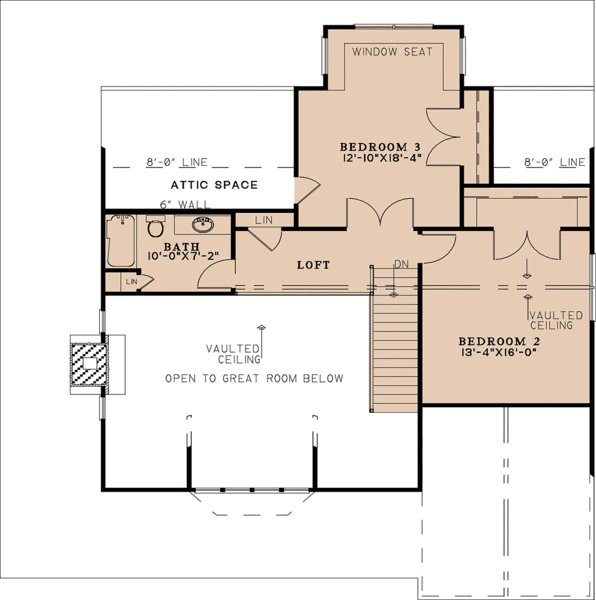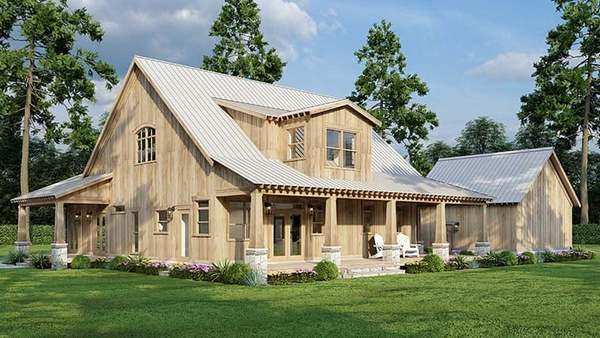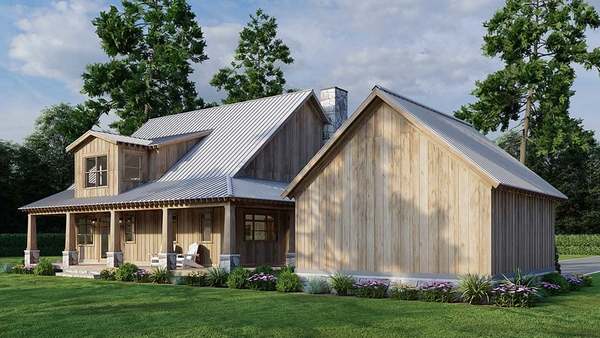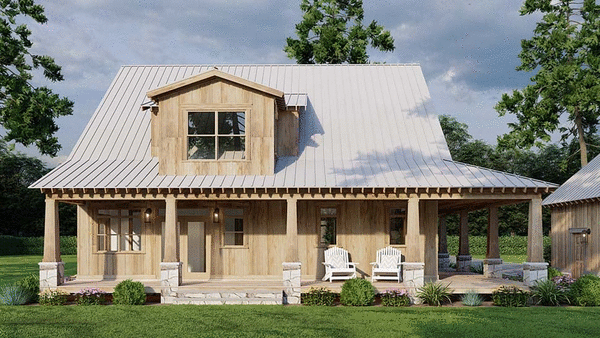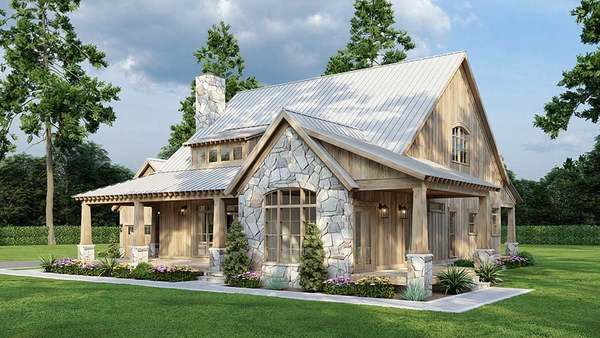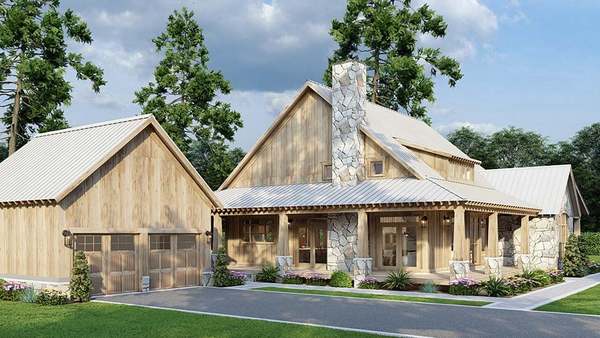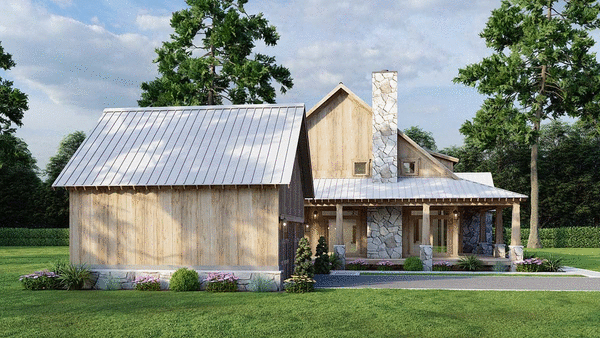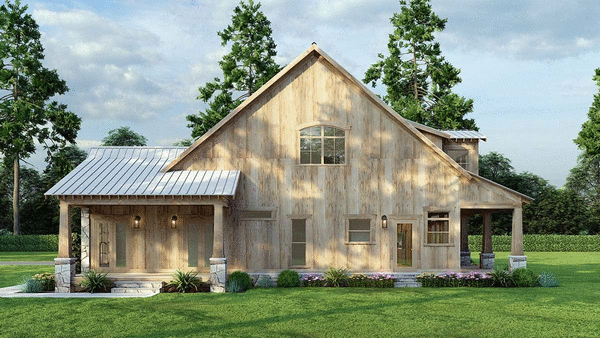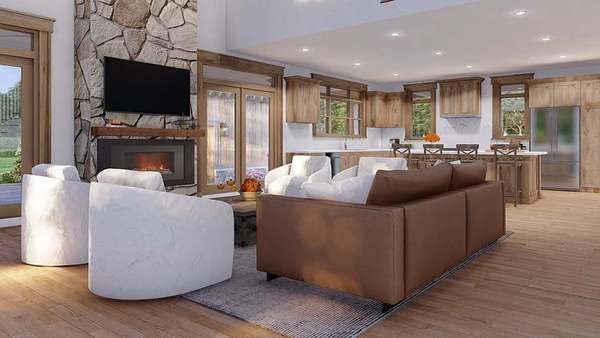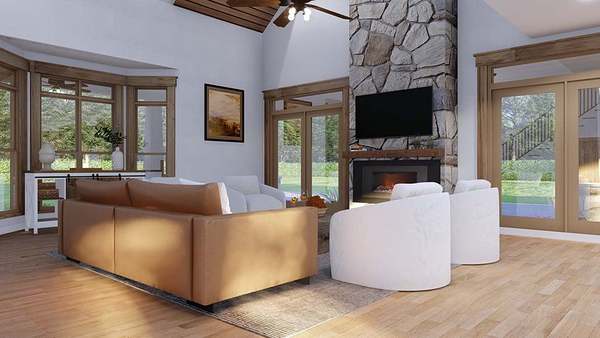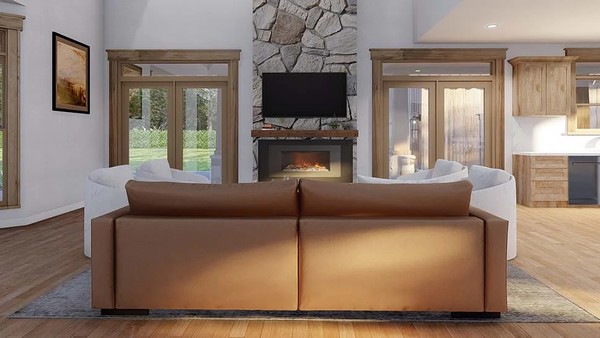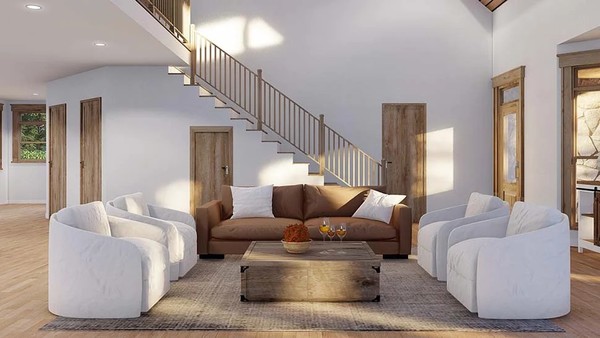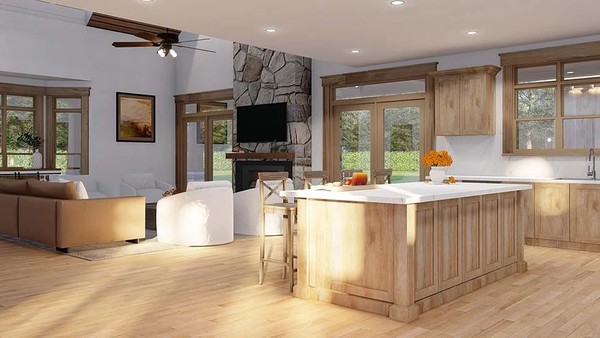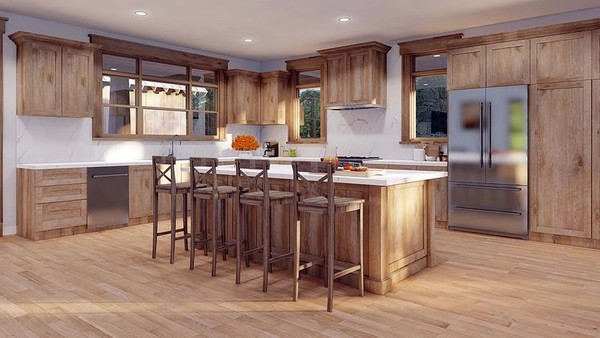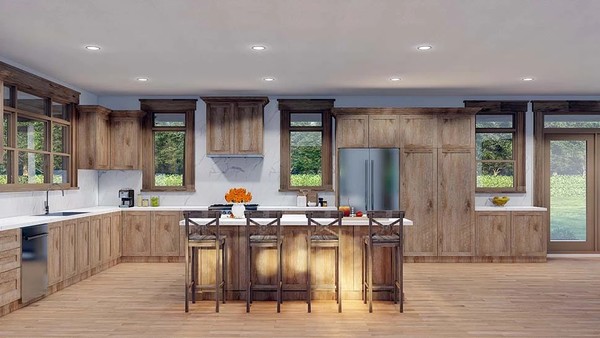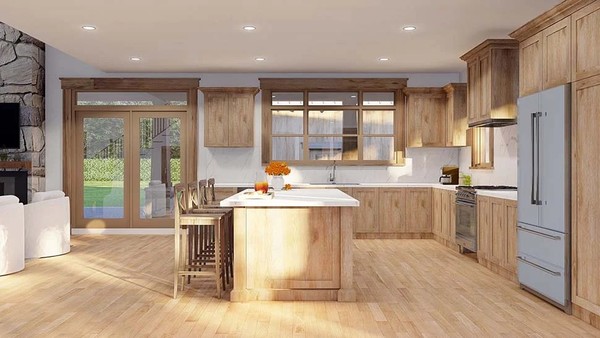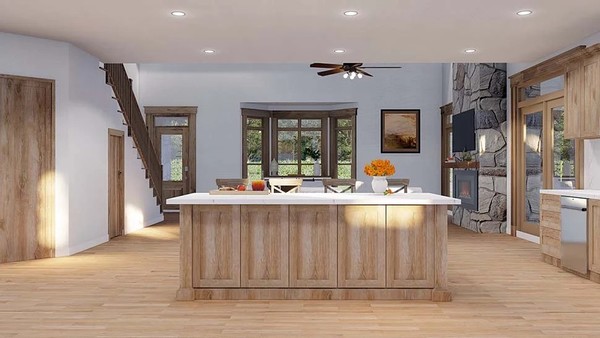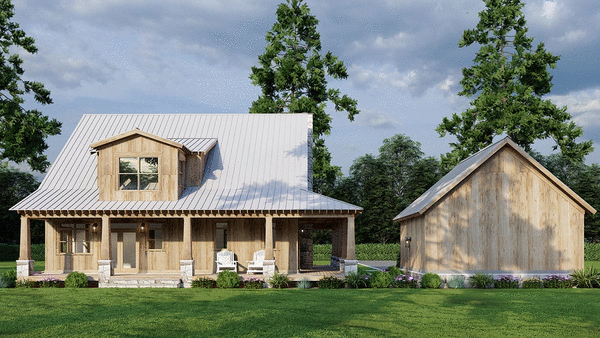Plan No.319432
Wrap-around Porch & Rustic Touches
Enter this home through the back or front of the home. When you walk through the front of the home you are greeted by an open floor plan great room, kitchen/dining room/ and breakfast nook. Look up when entering this home to see the soaring vaulted ceiling open to the second floor above the great room! Continue on your way through the main floor and you will find a kitchen/dining room with a dining table, a beautiful island, and a large space for preparing your meals! In the very right corner of the main floor, you'll find the breakfast nook across from the laundry room. There is also a half bath and pantry perfect for food storage. The first floor is also home to the master bedroom complete with a walk-in closet, a master bath, a vaulted ceiling, and a private master covered porch. Find your way to the stairs in the great room to enjoy the upstairs loft! This loft provides entrances to an upstairs bath, attic space, and bedrooms 2 & 3. Bedroom 3 features a beautiful window seat perfect for relaxing and reading a book. Bedroom 2 has its own vaulted ceiling for a rustic flair.
Specifications
Total 2349 sq ft
- Main: 1623
- Second: 726
- Third: 0
- Loft/Bonus: 0
- Basement: 0
- Garage: 484
Rooms
- Beds: 3
- Baths: 2
- 1/2 Bath: 1
- 3/4 Bath: 0
Ceiling Height
- Main: 9'0
- Second: 8'0
- Third:
- Loft/Bonus:
- Basement:
- Garage:
Details
- Exterior Walls: 2x4
- Garage Type: 2 Car Garage
- Width: 79'6
- Depth: 55'10
Roof
- Max Ridge Height: 28'6
- Comments: (Main Floor to Peak)
- Primary Pitch: 10/12
- Secondary Pitch: 0/12

 833–493–0942
833–493–0942