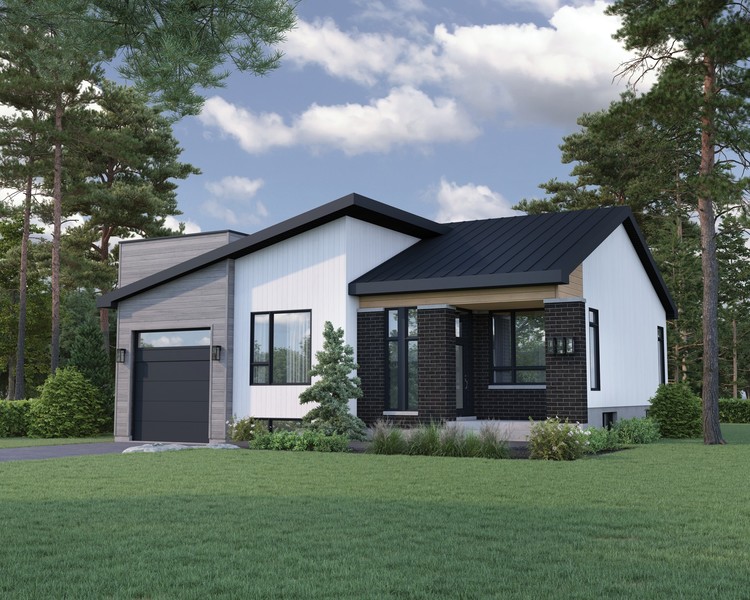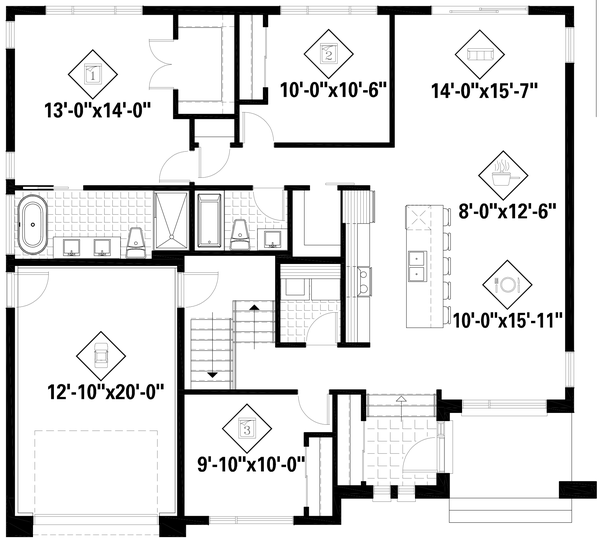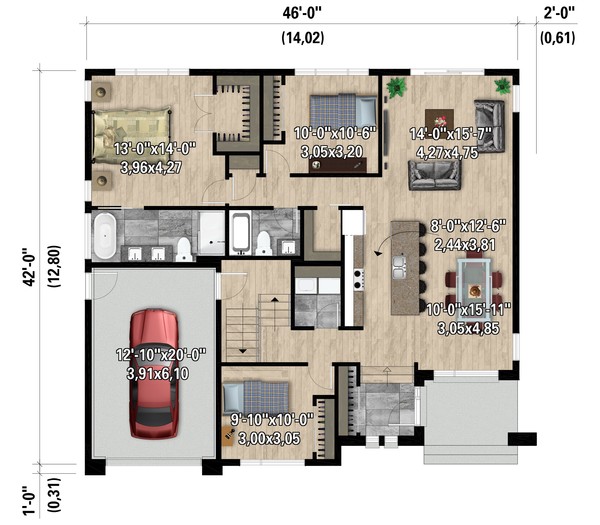Plan No.174351
Modern Bungalow
This urban-style bungalow will let in the light with its beautiful windows. Spread over 1,534 square feet, there are three bedrooms and two bathrooms, one of which is accessible from the master bedroom, and a laundry area. The kitchen includes a walk-in pantry and a large island for five people. There is also a garage for one car.
Specifications
Total 1534 sq ft
- Main: 1534
- Second: 0
- Third: 0
- Loft/Bonus: 0
- Basement: 0
- Garage: 290
Rooms
- Beds: 3
- Baths: 2
- 1/2 Bath: 0
- 3/4 Bath: 0
Ceiling Height
- Main: 9'0
- Second:
- Third:
- Loft/Bonus:
- Basement:
- Garage: 8'0
Details
- Exterior Walls: 2x6
- Garage Type: 1 Car Garage
- Width: 46'0
- Depth: 42'0
Roof
- Max Ridge Height: 23'11
- Comments: (Main Floor to Peak)
- Primary Pitch: 5/12
- Secondary Pitch: 3/12
Add to Cart
Pricing
Full Rendering – westhomeplanners.com
MAIN Plan – westhomeplanners.com
3D Floor Plan – westhomeplanners.com
[Back to Search Results]

 833–493–0942
833–493–0942

