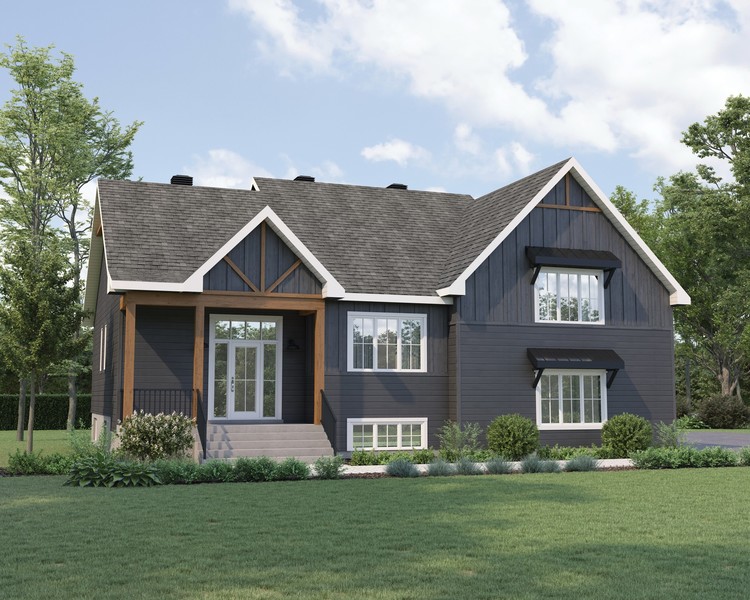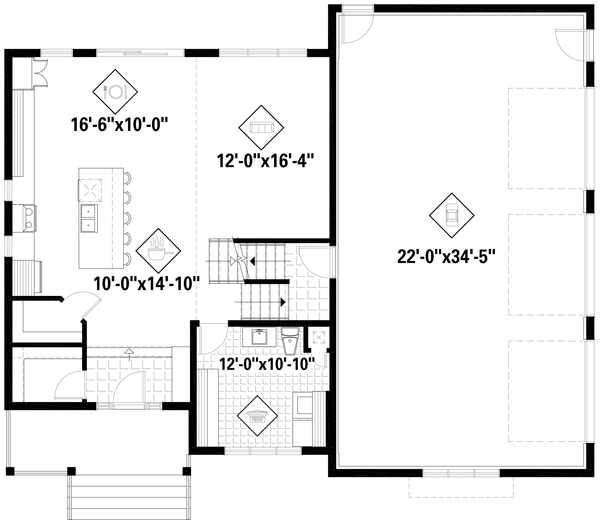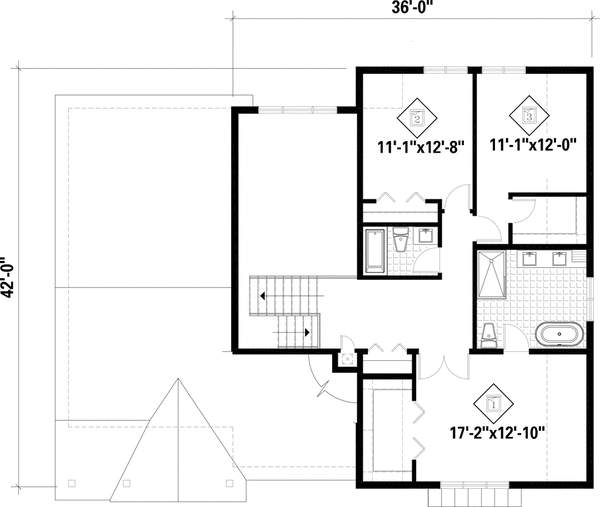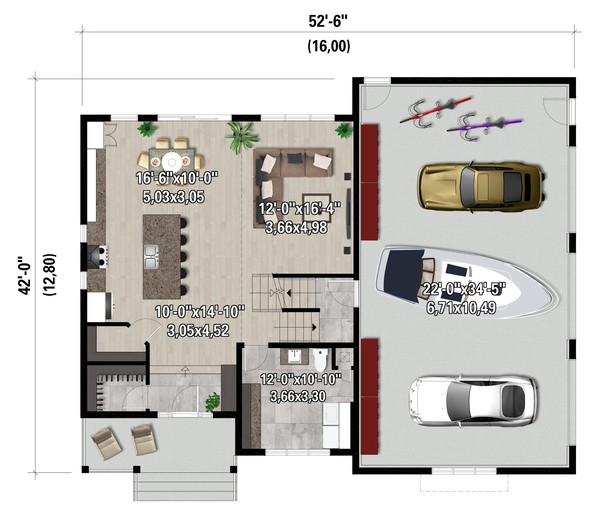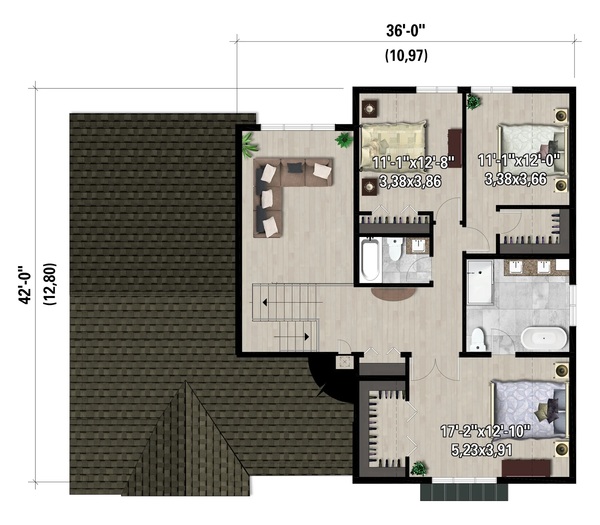Plan No.175402
Split-level Farmhouse
This Farmhouse-style split-level house will charm you with the contrast of colors and the touch of wood. In addition to a garage that has an area of 969 square feet, there are on the ground floor the common areas, a large bathroom including washer-dryer and a large vestibule with a closed closet. In the kitchen is a large island. On the upper level, there are three bedrooms, including the master bedroom with a large walk-in closet and a private bathroom. The other two bedrooms share another full bathroom. The height of the ceilings varies from nine to ten feet.
Specifications
Total 2045 sq ft
- Main: 996
- Second: 1049
- Third: 0
- Loft/Bonus: 0
- Basement: 0
- Garage: 969
Rooms
- Beds: 3
- Baths: 2
- 1/2 Bath: 0
- 3/4 Bath: 0
Ceiling Height
- Main: 9'0-10'0
- Second: 8'0
- Third:
- Loft/Bonus:
- Basement:
- Garage: 8'0
Details
- Exterior Walls: 2x6
- Garage Type: 3 Car Garage
- Width: 52'6
- Depth: 42'0
Roof
- Max Ridge Height: 29'8
- Comments: (Main Floor to Peak)
- Primary Pitch: 8/12
- Secondary Pitch: 12/12
Add to Cart
Pricing
Full Rendering – westhomeplanners.com
MAIN Plan – westhomeplanners.com
SECOND Plan – westhomeplanners.com
3D Main Floor – westhomeplanners.com
3D Second Floor – westhomeplanners.com
[Back to Search Results]

 833–493–0942
833–493–0942