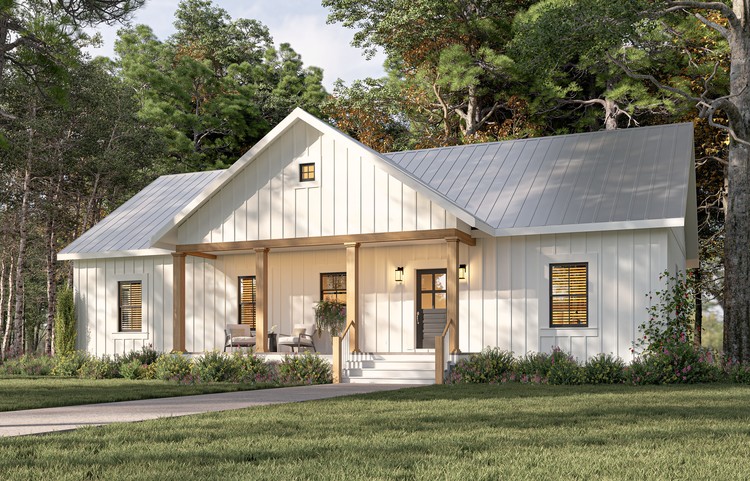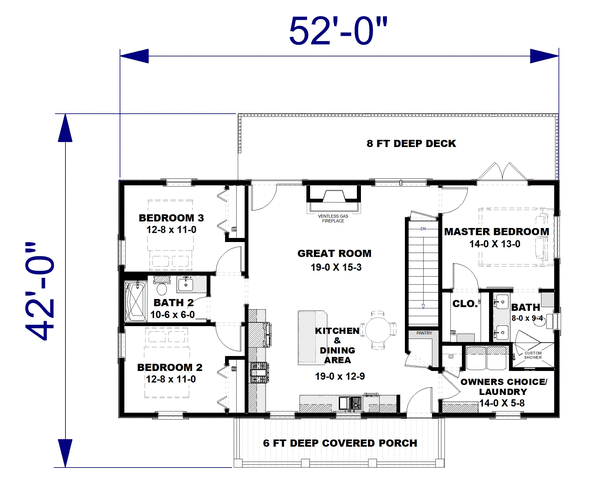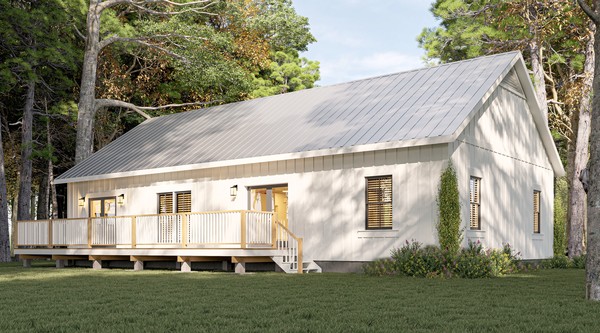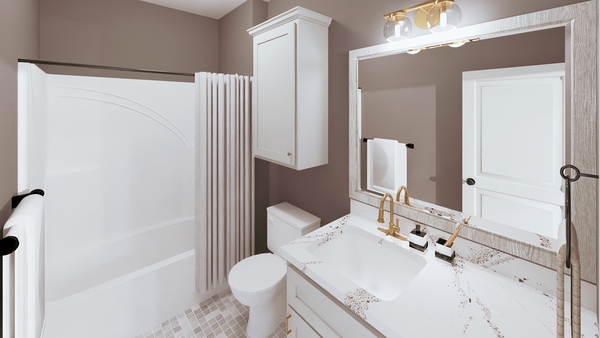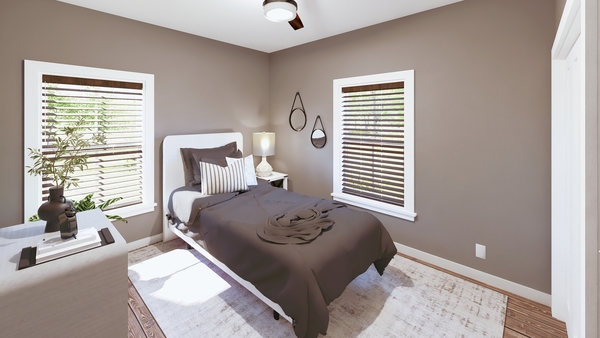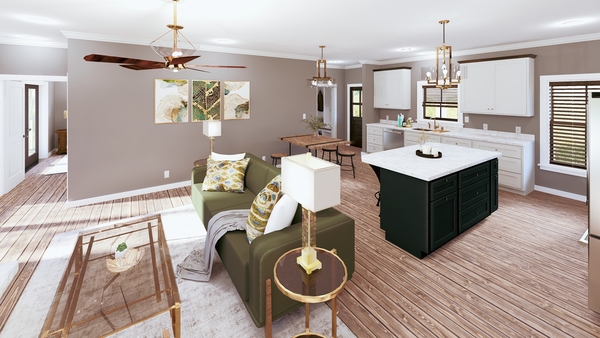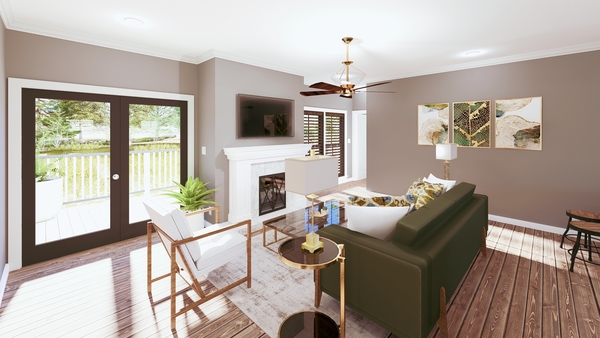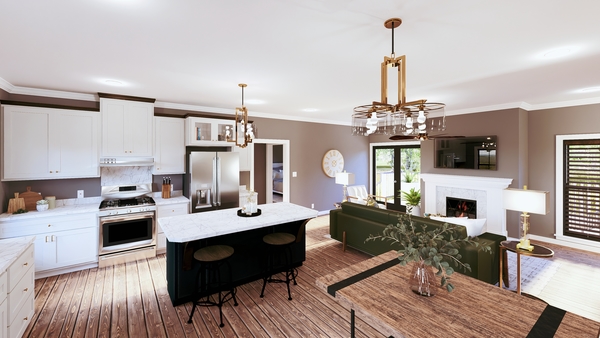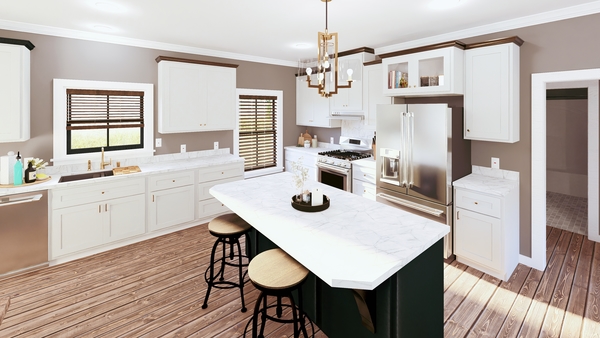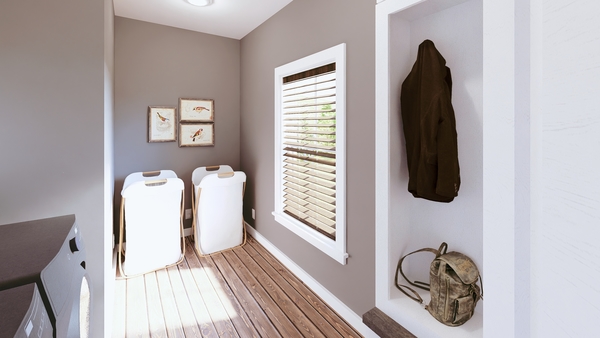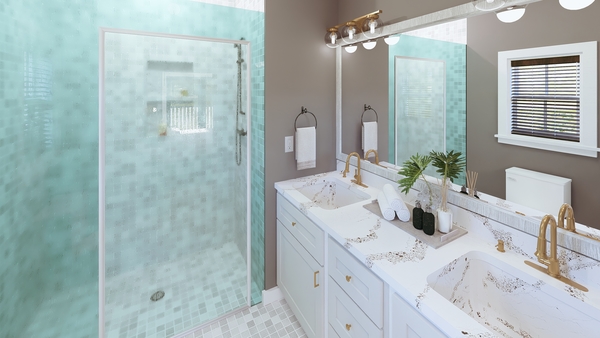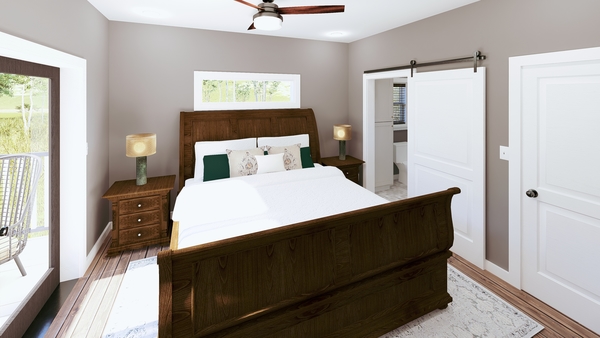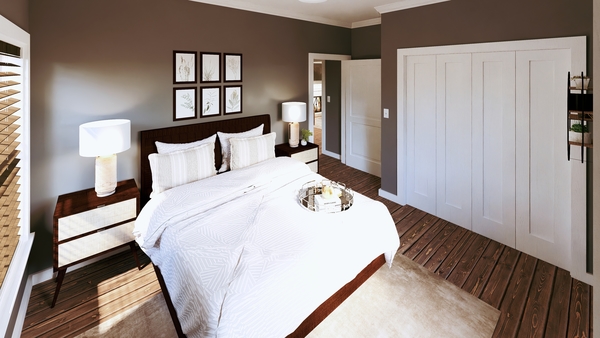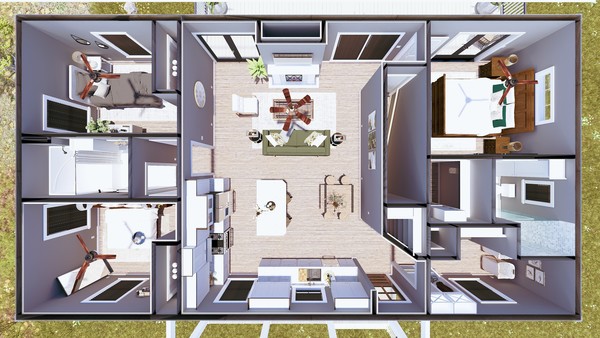Plan No.434041
Unique Qualities
This house plan offers many unique qualities! Made up of 1,404 square feet, this home consists of 3 bedrooms, 2 bathrooms, and an open floor layout. Entering the home from the covered front porch is the Kitchen/Dining area. The Kitchen includes an island with seating and a walk-in pantry. The Kitchen/Great Room is an open area that simplifies entertaining or family time. The Great Room has a gas fireplace and access to the 8-foot-deep rear deck. The Laundry Room includes a closet and a drop zone, creating a functional and organized space for storing items. The Master Bedroom is spacious and has French doors that lead onto the rear deck. The Master features a walk-in closet and a bathroom that has a double vanity and a custom, walk-in shower. The other two bedrooms are on the opposite side of the house to maximize privacy. There is a bathroom between the two bedrooms.
Specifications
Total 1404 sq ft
- Main: 1404
- Second: 0
- Third: 0
- Loft/Bonus: 0
- Basement: 0
- Garage: 0
Rooms
- Beds: 3
- Baths: 2
- 1/2 Bath: 0
- 3/4 Bath: 0
Ceiling Height
- Main: 9'0
- Second:
- Third:
- Loft/Bonus:
- Basement:
- Garage:
Details
- Exterior Walls: 2x6
- Garage Type: none
- Width: 52'0
- Depth: 42'0
Roof
- Max Ridge Height: 20'0
- Comments: (Main Floor to Peak)
- Primary Pitch: 8/12
- Secondary Pitch: 0/12

 833–493–0942
833–493–0942