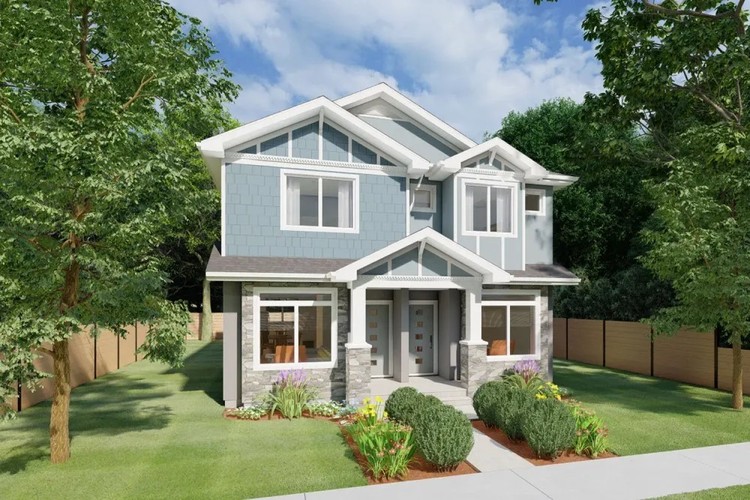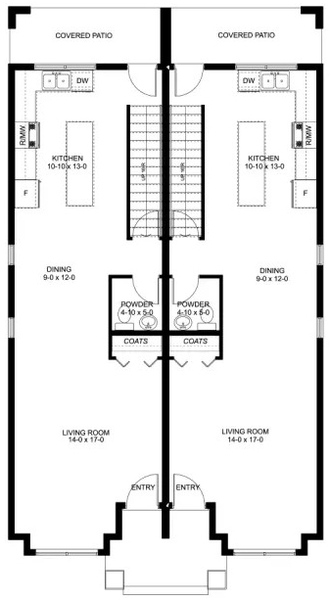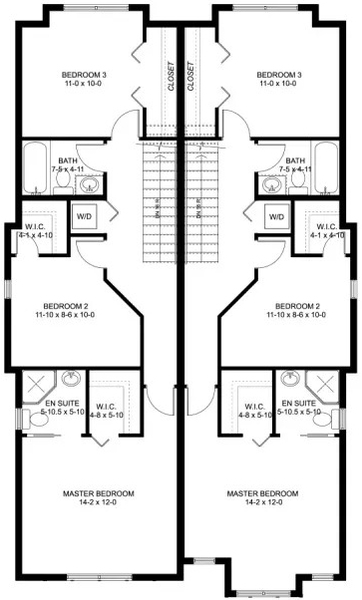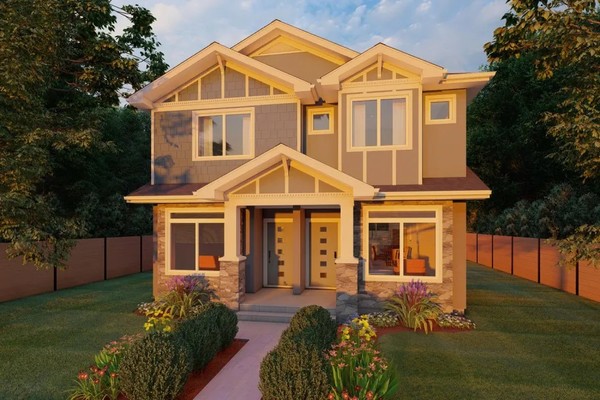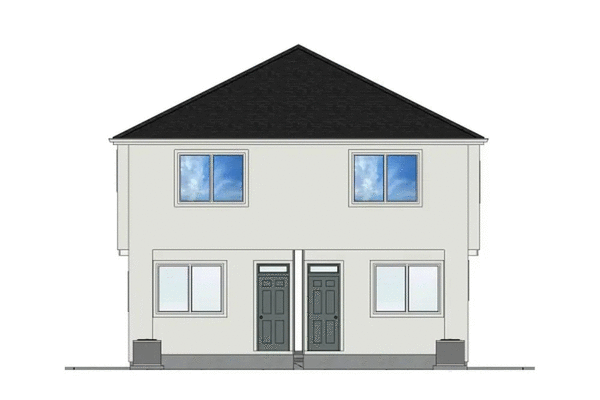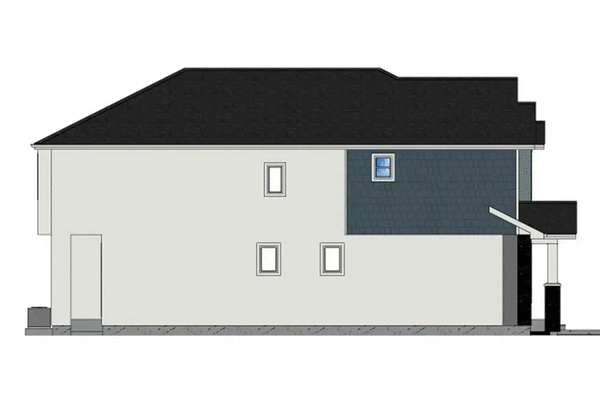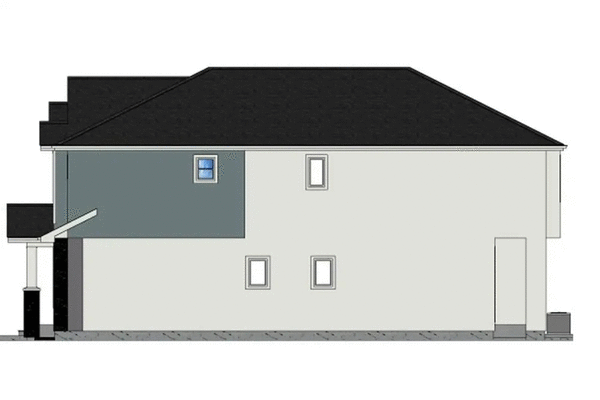Plan No.195518
Beautiful Craftsman-style Duplex
This beautiful craftsman style duplex plan features a master bedroom with a compact ensuite and walk in closet, along with two more bedrooms and another full bathroom. The open living area on the main floor is complete with a powder room and a covered rear patio. This plan will fit perfectly on most narrow lots with a width at the foundation of only 30'-0", the width at the cantilevered portion of the second floor is 32'-0". Each unit is has a total living area of 1478 sq.ft. (683 sq.ft. main floor and 795 sq.ft. second floor).
Specifications
Total 2956 sq ft
- Main: 1366
- Second: 1590
- Third: 0
- Loft/Bonus: 0
- Basement: 0
- Garage: 0
Rooms
- Beds: 6
- Baths: 4
- 1/2 Bath: 2
- 3/4 Bath: 0
Ceiling Height
- Main: 9'0
- Second: 9'0
- Third:
- Loft/Bonus:
- Basement:
- Garage:
Details
- Exterior Walls: 2x6
- Garage Type: none
- Width: 30'0
- Depth: 55'6
Roof
- Max Ridge Height: 24'8
- Comments: (Main Floor to Peak)
- Primary Pitch: 6/12
- Secondary Pitch: 0/12
Add to Cart
Pricing
Full Rendering – westhomeplanners.com
MAIN Plan – westhomeplanners.com
SECOND Plan – westhomeplanners.com
Front – westhomeplanners.com
Dusk Rendering – westhomeplanners.com
REAR Elevation – westhomeplanners.com
LEFT Elevation – westhomeplanners.com
RIGHT Elevation – westhomeplanners.com
[Back to Search Results]

 833–493–0942
833–493–0942