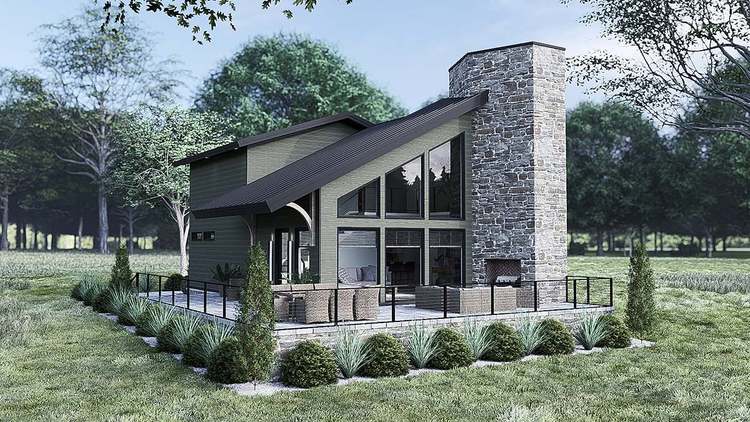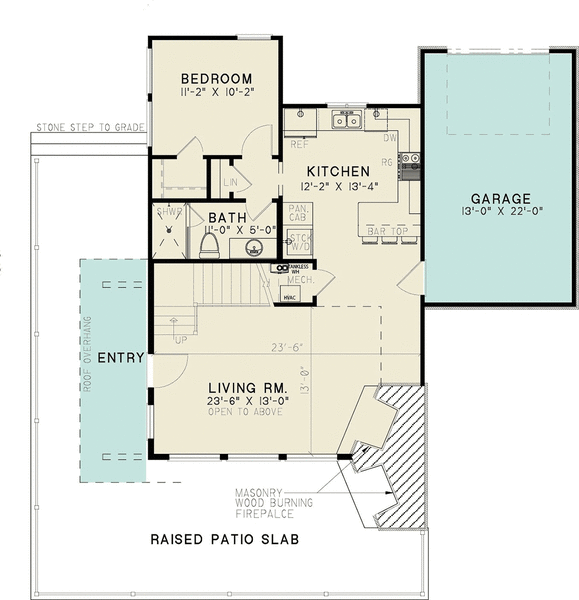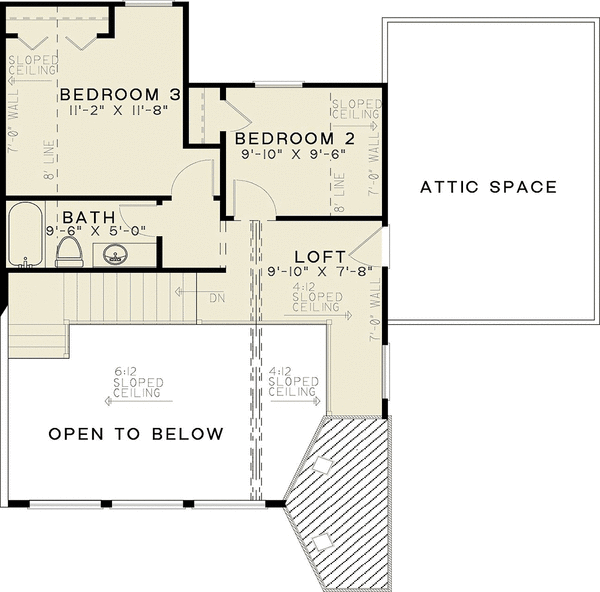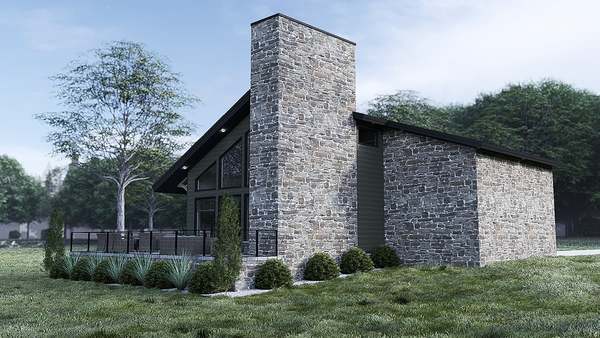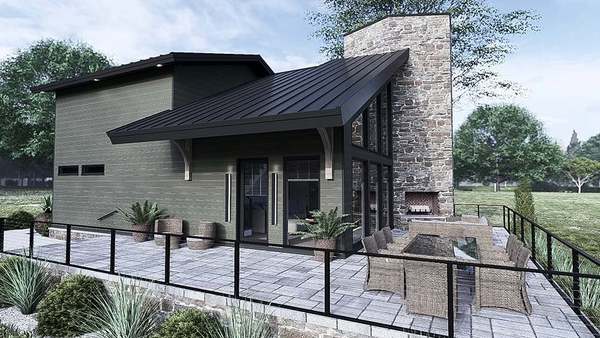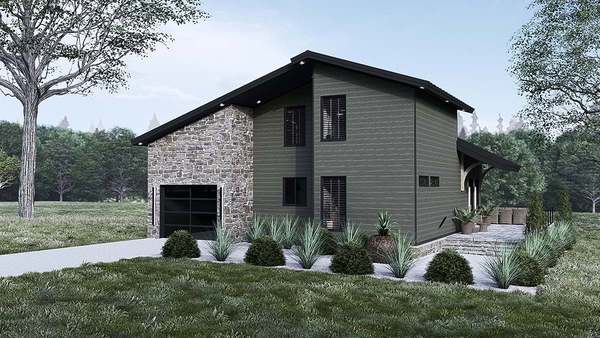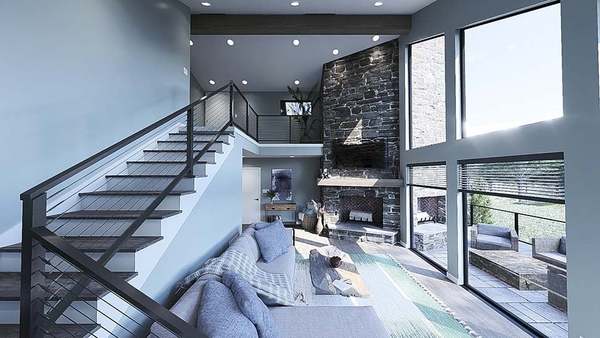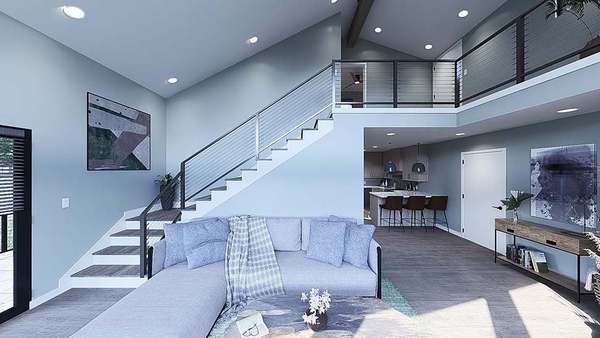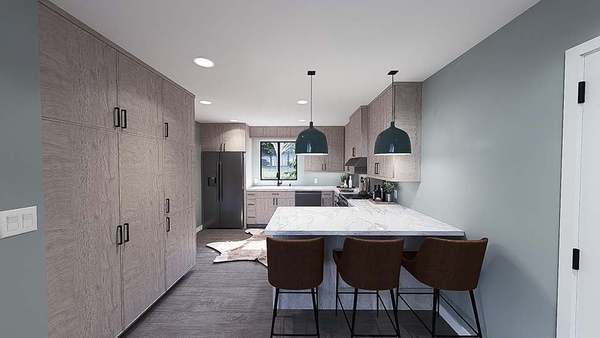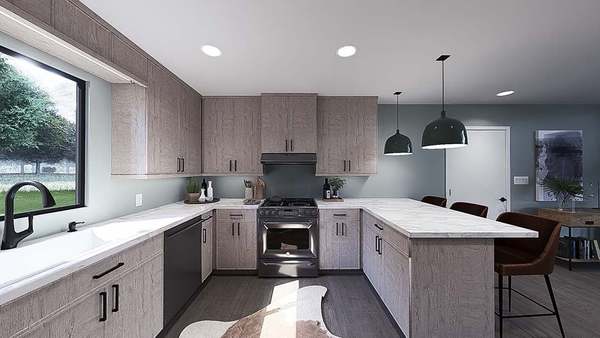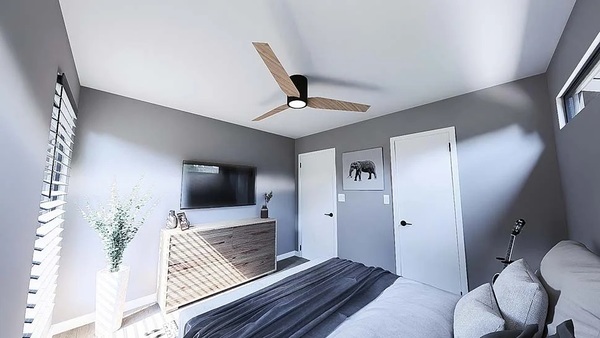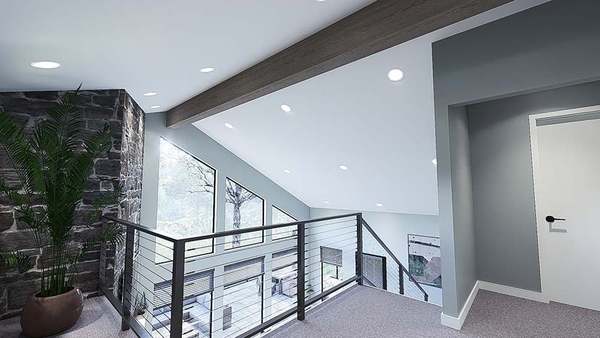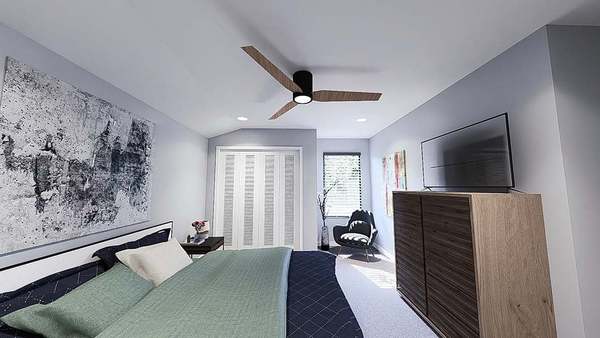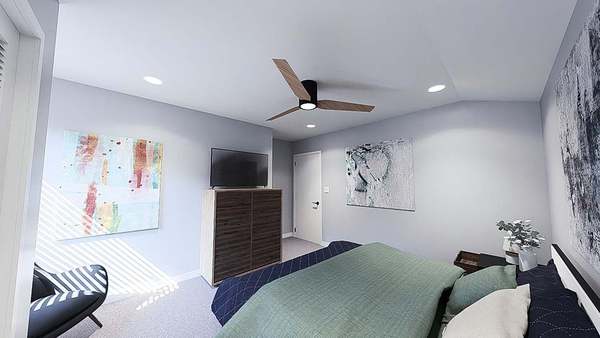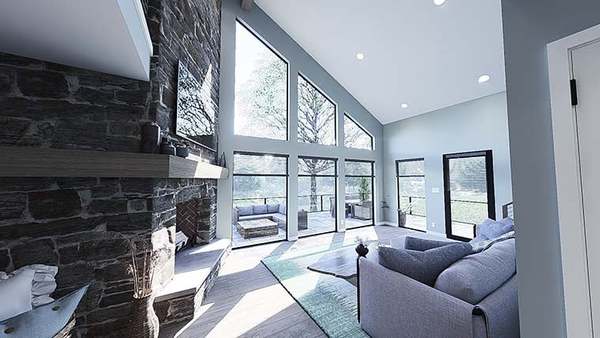Plan No.318131
Rustic Mountain House Plan With Featured Stone Chimney
This plan is the essence of rustic mountain home design. Stone adorns the prominent chimney feature which has both an indoor and an outdoor hearth. Floor to ceiling windows in the living room promise a great view of your surroundings, and the kitchen boasts an eat-at peninsula counter. Even the second level with its open staircase and loft benefits from the view and natural light coming in from the large living room windows.
Specifications
Total 1318 sq ft
- Main: 833
- Second: 485
- Third: 0
- Loft/Bonus: 0
- Basement: 0
- Garage: 304
Rooms
- Beds: 3
- Baths: 2
- 1/2 Bath: 0
- 3/4 Bath: 0
Ceiling Height
- Main: 8'0
- Second: 8'0
- Third:
- Loft/Bonus:
- Basement:
- Garage:
Details
- Exterior Walls: 2x4
- Garage Type: 1 Car Garage
- Width: 48'0
- Depth: 49'8
Roof
- Max Ridge Height: 20'10
- Comments: (Main Floor to Peak)
- Primary Pitch: 4/12
- Secondary Pitch: 0/12
Add to Cart
Pricing
Full Rendering – westhomeplanners.com
MAIN Plan – westhomeplanners.com
SECOND Plan – westhomeplanners.com
Front & Right – westhomeplanners.com
Left & Front – westhomeplanners.com
Rear – westhomeplanners.com
Livingroom – westhomeplanners.com
Livingroom to Staircase – westhomeplanners.com
Kitchen – westhomeplanners.com
Kitchen – westhomeplanners.com
Bedroom 1 – westhomeplanners.com
Loft – westhomeplanners.com
Bedroom 3 – westhomeplanners.com
Bedroom 3 – westhomeplanners.com
Bedroom 2 – westhomeplanners.com
Living to Front Patio – westhomeplanners.com
[Back to Search Results]

 833–493–0942
833–493–0942