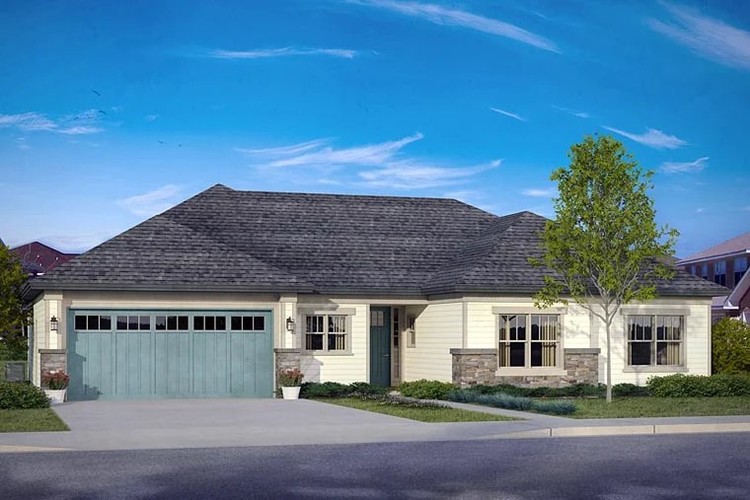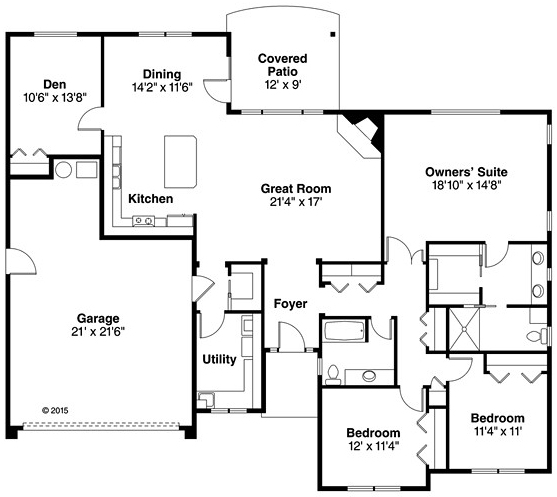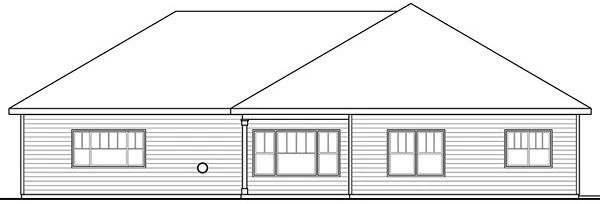Plan No.343902
Elegant Point of Entrance
An elegant foyer offers a stunning point of entrance. Continuing through, you will stand before the open, airy Great Room, complete with a fireplace. This warm, welcoming room is sure to be a focal point of the house. The beautiful fireplace enables this area to be cozy and comfortable on even the coldest of nights. The Great Room opens to the covered patio. The patio acts as a natural extension of the interior. This area provides a wonderful gathering space, ideal for parties. To the left of the home you will find the bright kitchen. The kitchen has many notable features, including built in appliances, ample counter space, and an eating bar. The step-in pantry is just around the corner from the kitchen, near the utility room and across from the access to the attached 2 car garage. The kitchen is open to the dining room adding to the feeling of unity in the open great room. Just off the dining room, the den is a multifunctional room. It can be furnished to be a guest bedroom, a playroom, an additional entertainment area, or a home office. The right of the home consists of two bedrooms, a shared bathroom, and the Owners’ Suite. The Suite has numerous luxurious amenities, including an impressive walk-in closet and a private bathroom with a deep shower and dual vanities. This 3 bedroom home plan offers features that will appeal to a wide range of homeowners. From young families to retired couples there is something for everyone regardless of whether the home is built on an urban lot or on open acreage.
Specifications
Total 2093 sq ft
- Main: 2093
- Second: 0
- Third: 0
- Loft/Bonus: 0
- Basement: 0
- Garage: 562
Rooms
- Beds: 3
- Baths: 2
- 1/2 Bath: 1
- 3/4 Bath: 0
Ceiling Height
- Main: 9'0
- Second:
- Third:
- Loft/Bonus:
- Basement:
- Garage:
Details
- Exterior Walls: 2x6
- Garage Type: 2 Car Garage
- Width: 63'0
- Depth: 53'0
Roof
- Max Ridge Height: 22'2
- Comments: (Main Floor to Peak)
- Primary Pitch: 7/12
- Secondary Pitch: 0/12

 833–493–0942
833–493–0942

