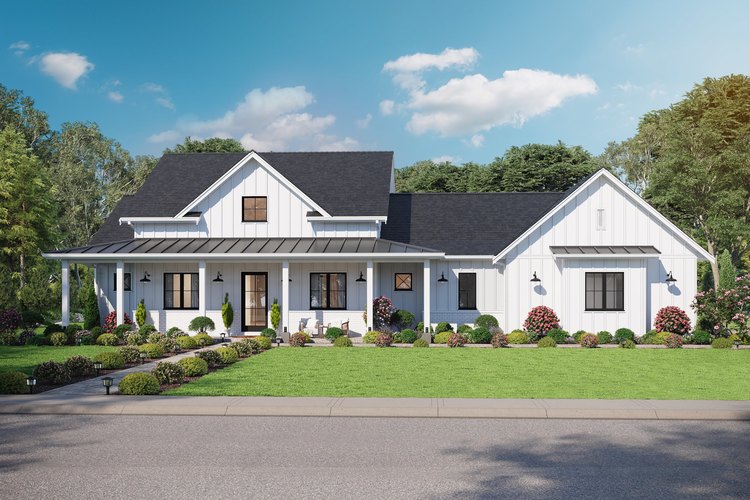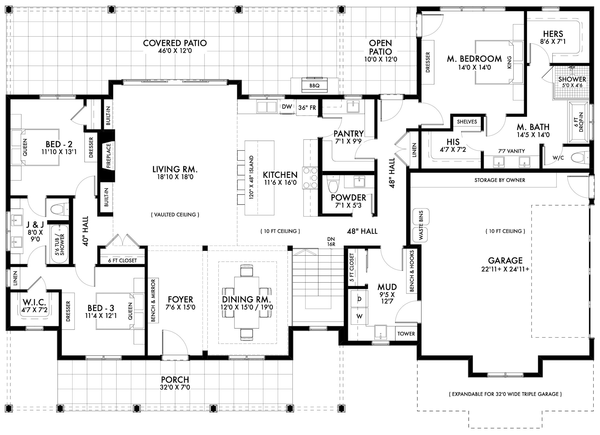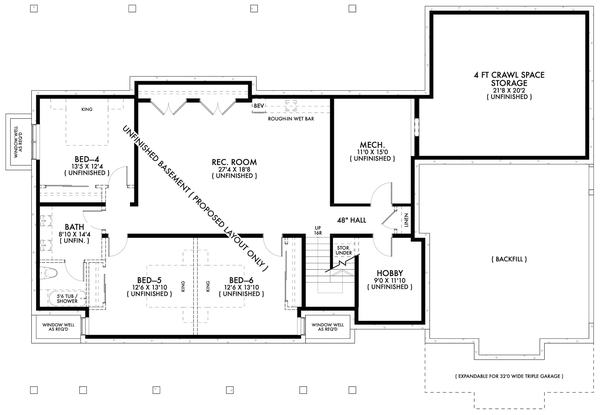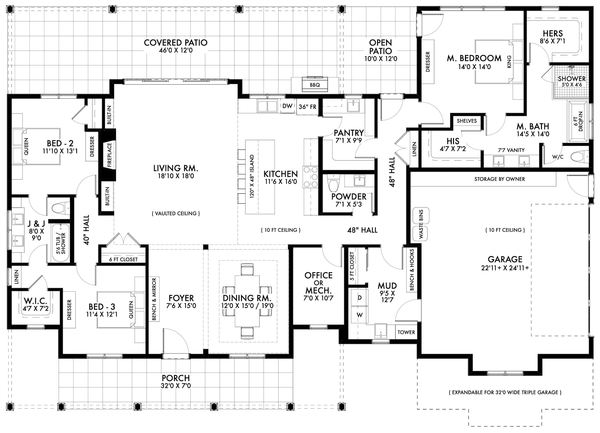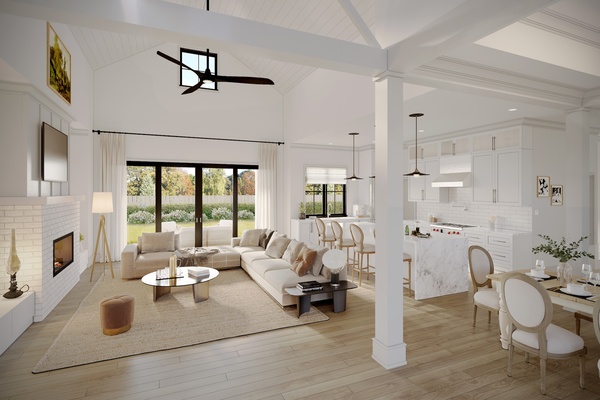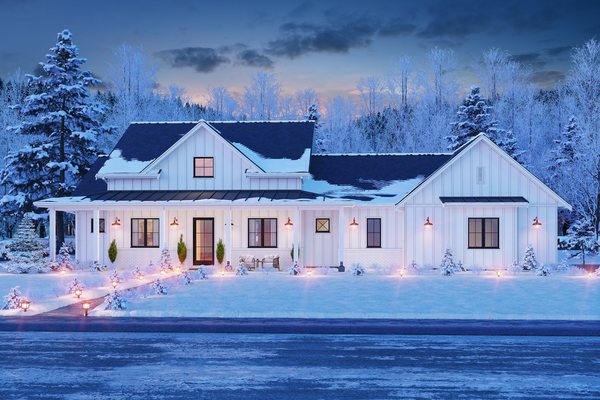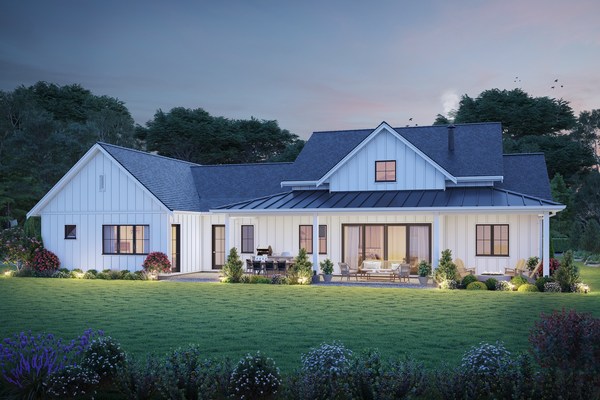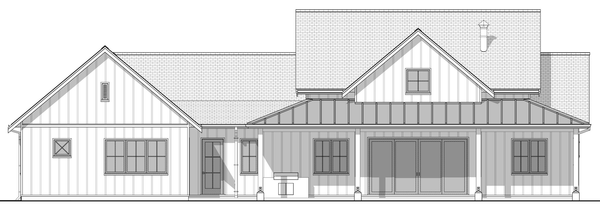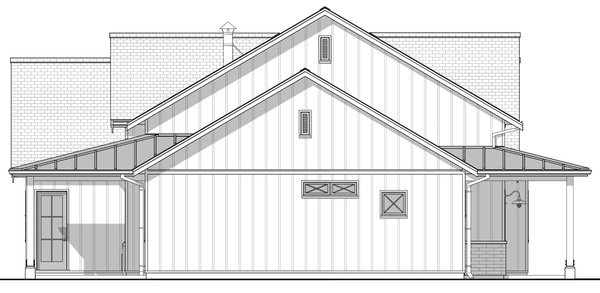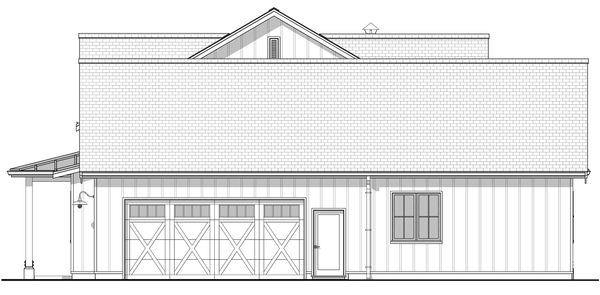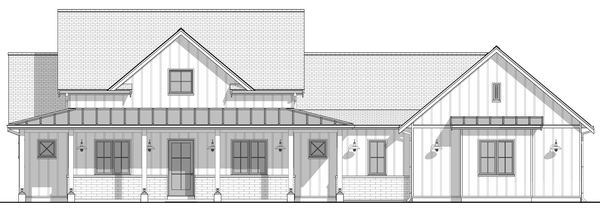Plan No.596152
Spacious Modern Farmhouse Ranch Plan
This spacious modern farmhouse ranch plan has all the right proportions for comfortable country living. Careful attention to detail welcomes you home to timeless appeal in any setting. Featuring 10 foot ceilings, an open living area with vaulted living room, a master suite with his and hers closets and guest rooms with Jack & Jill bath, this plan doesn’t disappoint. The optional base-ment provides 3 generous bedrooms, a hobby room and plenty of storage.
Specifications
Total 2516 sq ft
- Main: 2516
- Second: 0
- Third: 0
- Loft/Bonus: 0
- Basement: 1842
- Garage: 636
Rooms
- Beds: 3
- Baths: 2
- 1/2 Bath: 1
- 3/4 Bath: 0
Ceiling Height
- Main: 10'0-20'0
- Second:
- Third:
- Loft/Bonus:
- Basement: 8'7
- Garage:
Details
- Exterior Walls: 2x6
- Garage Type: 2 Car Garage
- Width: 80'0
- Depth: 55'0
Roof
- Max Ridge Height: 26'6
- Comments: (Main Floor to Peak)
- Primary Pitch: 7/12
- Secondary Pitch: 3/12
Add to Cart
Pricing
Full Rendering – westhomeplanners.com
MAIN Plan – westhomeplanners.com
BASEMENT Plan – westhomeplanners.com
Opt. Basement Stairs – westhomeplanners.com
Great Room Living – westhomeplanners.com
Winter Rendering – westhomeplanners.com
Rear Night Rendering – westhomeplanners.com
REAR Elevation – westhomeplanners.com
LEFT Elevation – westhomeplanners.com
RIGHT Elevation – westhomeplanners.com
FRONT Rendering – westhomeplanners.com
[Back to Search Results]

 833–493–0942
833–493–0942