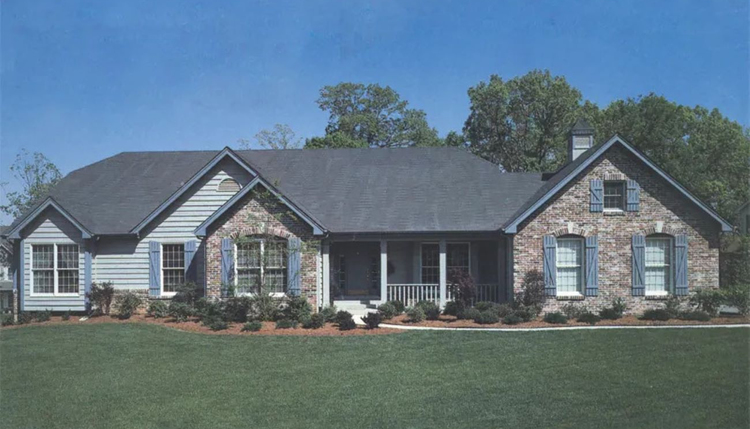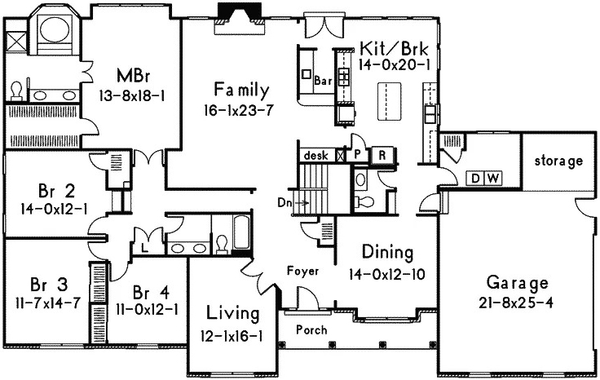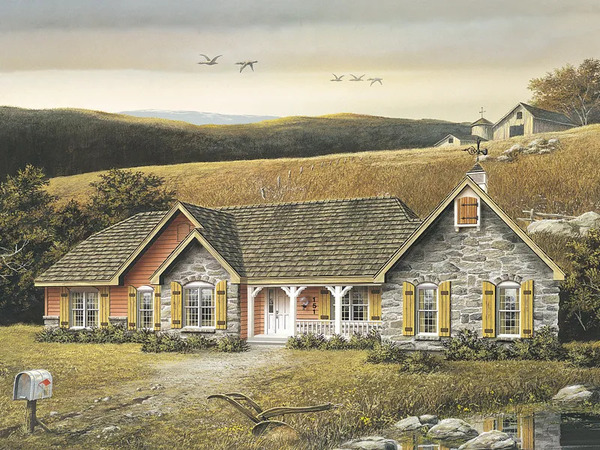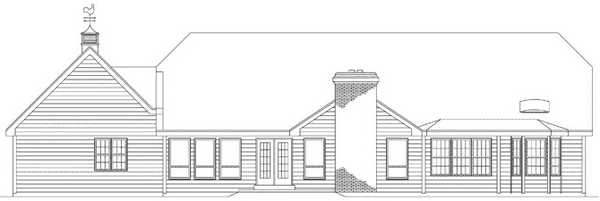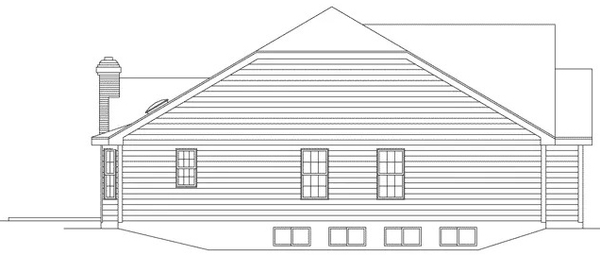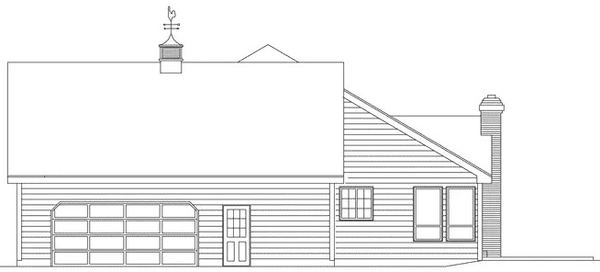Plan No.634782
Massive Ranch With Classy Features
This Ranch Home has 4 bedrooms, 2 full baths and 1 half bath. The large foyer opens to the family room with a massive stone fireplace and an open staircase to the basement. This home's large family room with a sloped ceiling and wood beams also adjoins the kitchen and breakfast area with windows on two walls. It is open, airy, yet rustic all at the same time. The private master bedroom with a raised tub under the bay window, dramatic dressing arena and a huge walk-in closet is a wonderful and plush escape for the homeowners.
Specifications
Total 2874 sq ft
- Main: 2874
- Second: 0
- Third: 0
- Loft/Bonus: 0
- Basement: 2834
- Garage: 0
Rooms
- Beds: 4
- Baths: 2
- 1/2 Bath: 1
- 3/4 Bath: 0
Ceiling Height
- Main:
- Second:
- Third:
- Loft/Bonus:
- Basement:
- Garage:
Details
- Exterior Walls: 2x4
- Garage Type: 2 Car Garage
- Width: 83'0
- Depth: 52'2
Roof
- Max Ridge Height:
- Comments: ()
- Primary Pitch: 0/12
- Secondary Pitch: 0/12
Add to Cart
Pricing
Full Rendering – westhomeplanners.com
MAIN Plan – westhomeplanners.com
Front Rendering – westhomeplanners.com
REAR Elevation – westhomeplanners.com
LEFT Elevation – westhomeplanners.com
RIGHT Elevation – westhomeplanners.com
[Back to Search Results]

 833–493–0942
833–493–0942