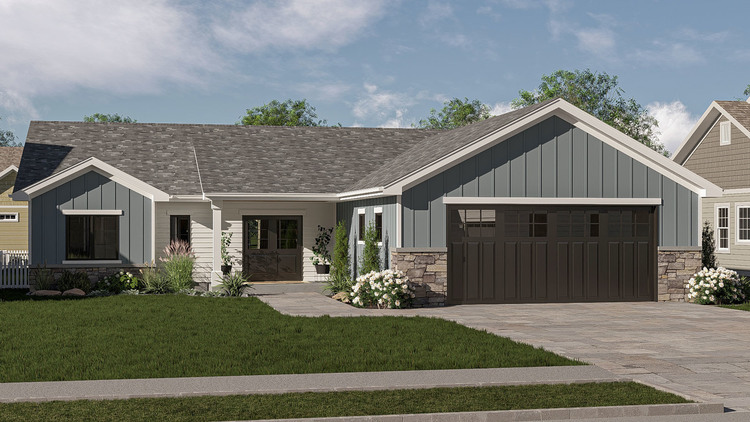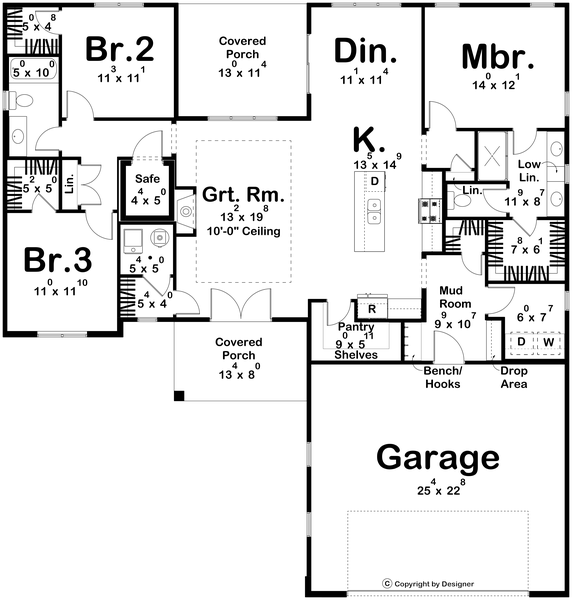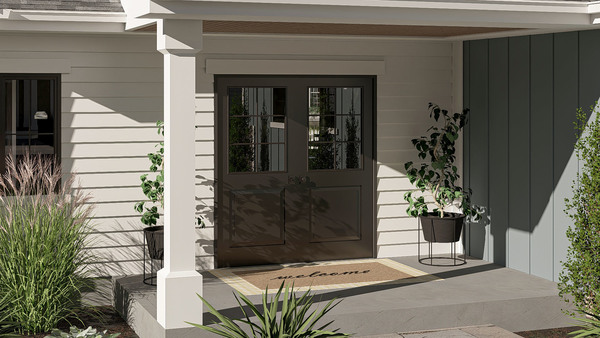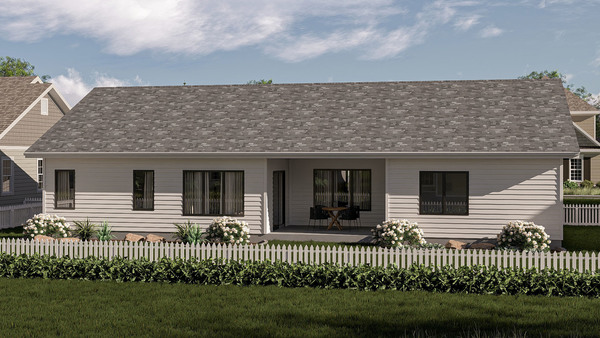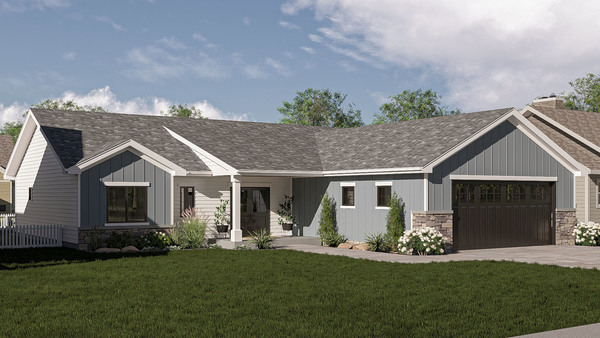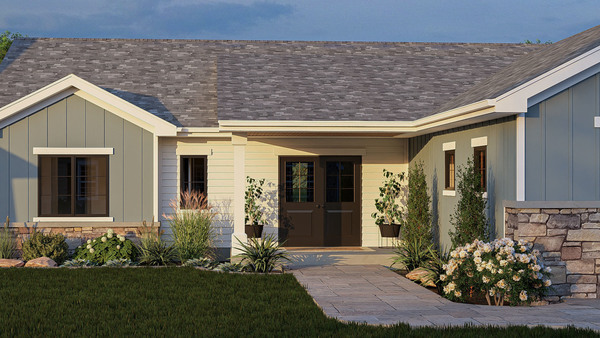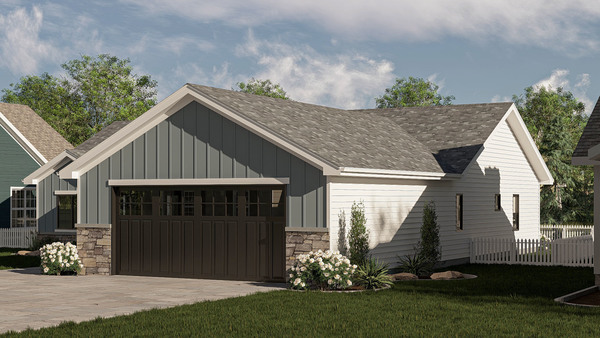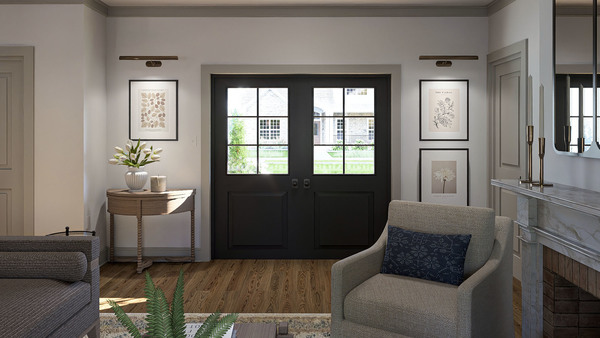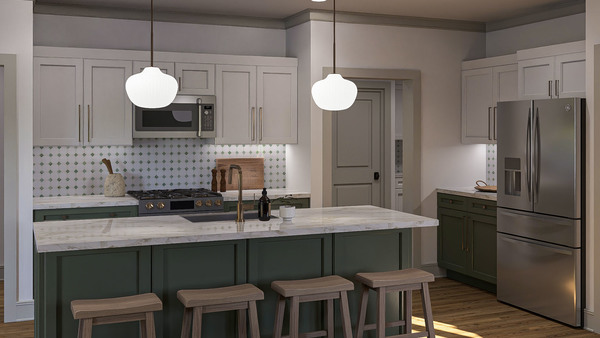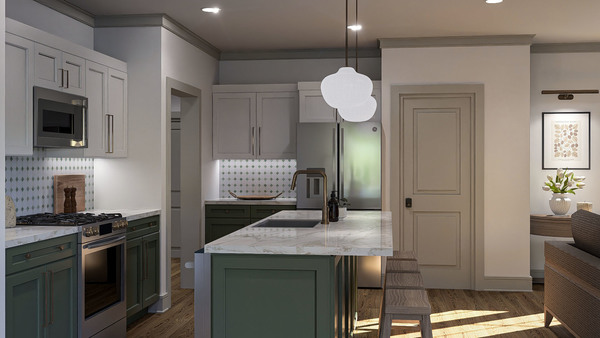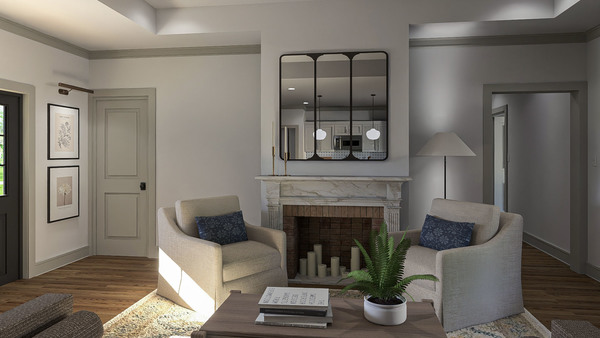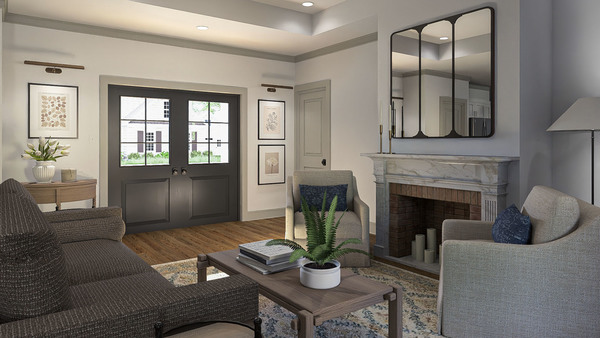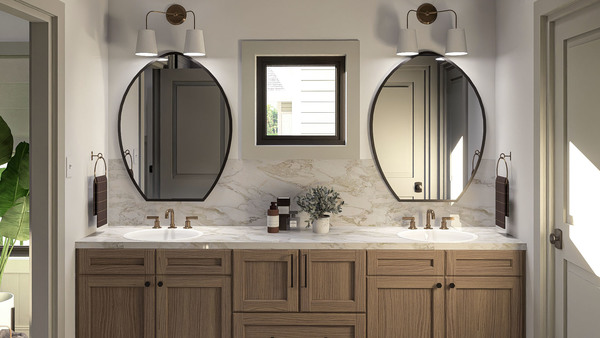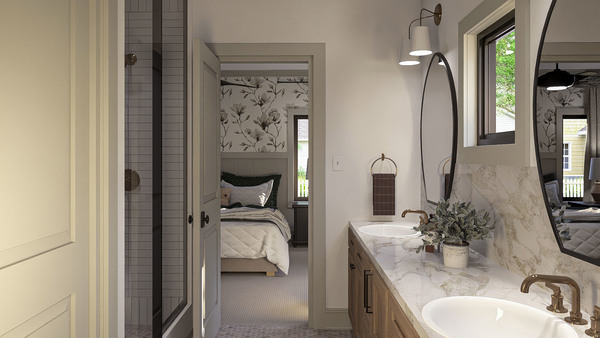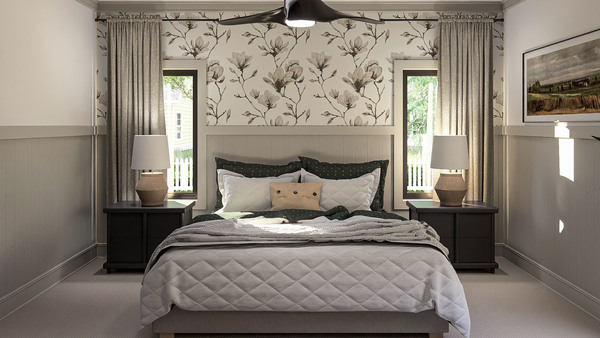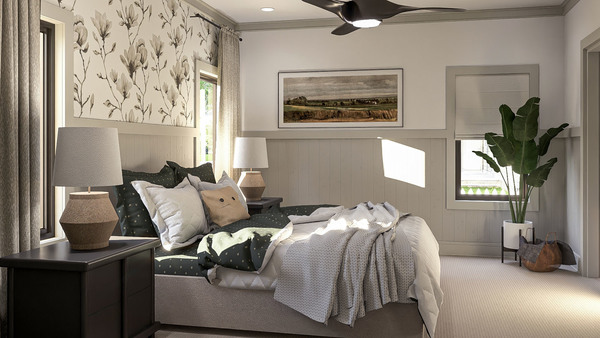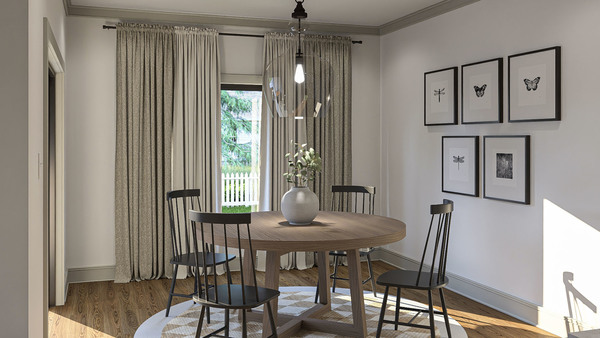Plan No.704071
Perfect Blend of Comfort & Functionality
This charming 3-bedroom, 2-bathroom traditional-style house plan offers a perfect blend of comfort and functionality. The home features a welcoming front covered porch, ideal for relaxing and enjoying the outdoors. Step inside to the open-concept living space that seamlessly combines the living room, dining area, and kitchen, making it perfect for entertaining or family gatherings. The spacious master suite offers a peaceful retreat with a luxurious en-suite bathroom, complete with a double vanity, a walk-in shower, and ample storage space. The other two bedrooms are well-sized and include walk-in closets, providing plenty of storage and convenience. At the rear of the home, you'll find a covered porch that’s perfect for outdoor dining or lounging, extending the living space outdoors. With its thoughtful layout, modern amenities, and timeless traditional style, this home plan is designed for comfortable everyday living.
Specifications
Total 1704 sq ft
- Main: 1704
- Second: 0
- Third: 0
- Loft/Bonus: 0
- Basement: 0
- Garage: 598
Rooms
- Beds: 3
- Baths: 2
- 1/2 Bath: 0
- 3/4 Bath: 0
Ceiling Height
- Main: 9'0-10'0
- Second:
- Third:
- Loft/Bonus:
- Basement:
- Garage:
Details
- Exterior Walls: 2x4
- Garage Type: 2 Car Garage
- Width: 56'4
- Depth: 59'0
Roof
- Max Ridge Height: 18'2
- Comments: (Main Floor to Peak)
- Primary Pitch: 6/12
- Secondary Pitch: 3.75/12

 833–493–0942
833–493–0942