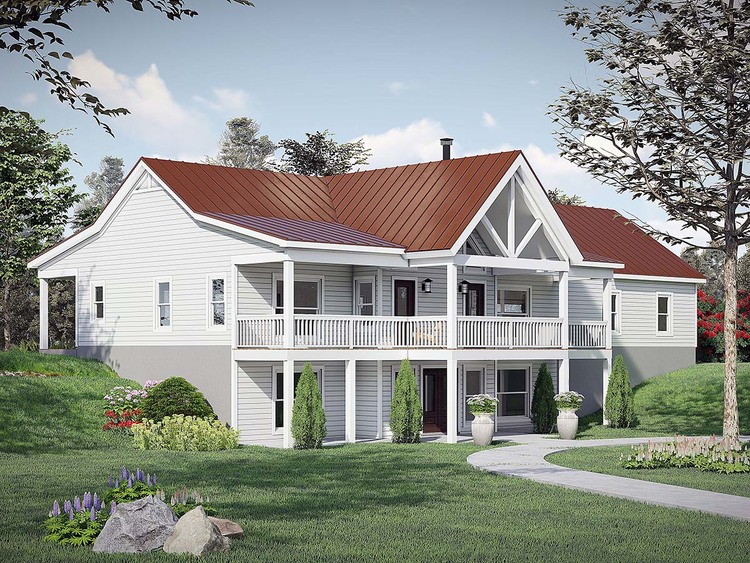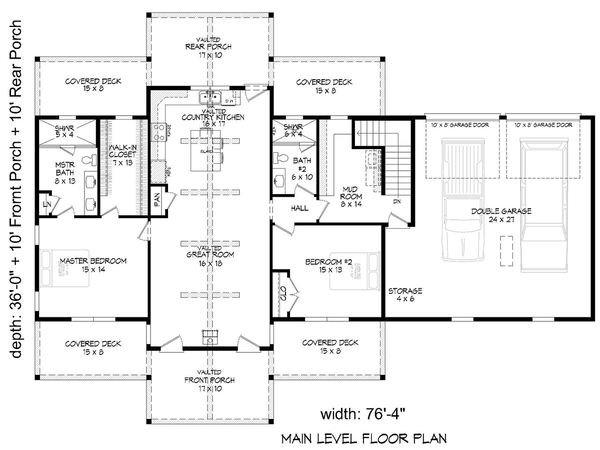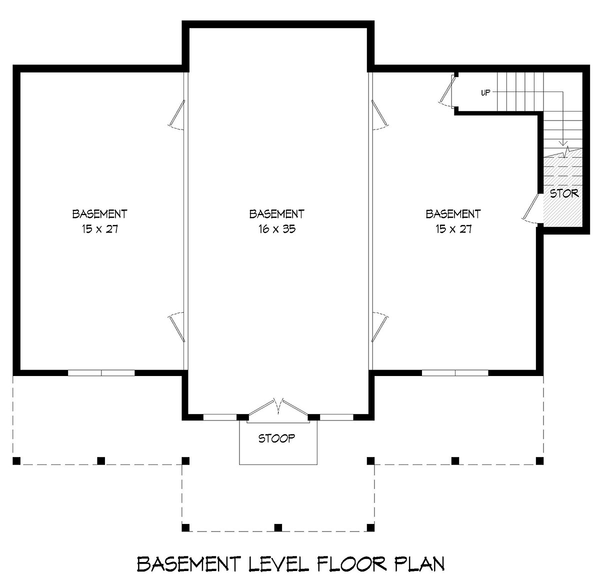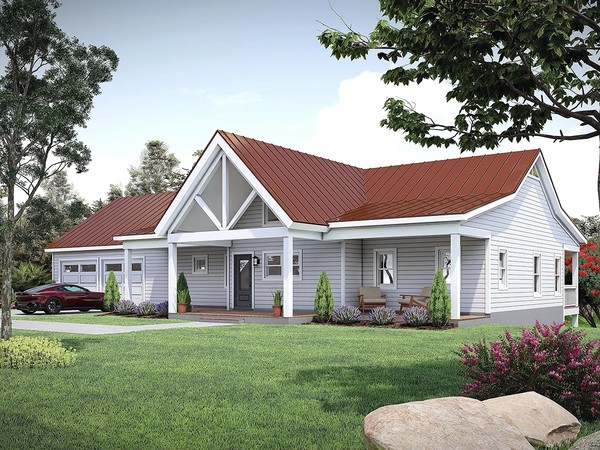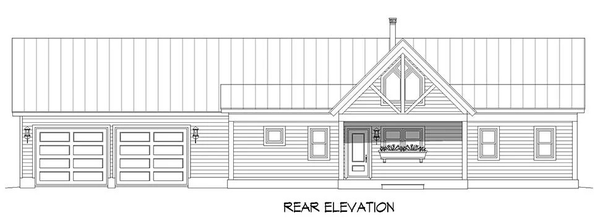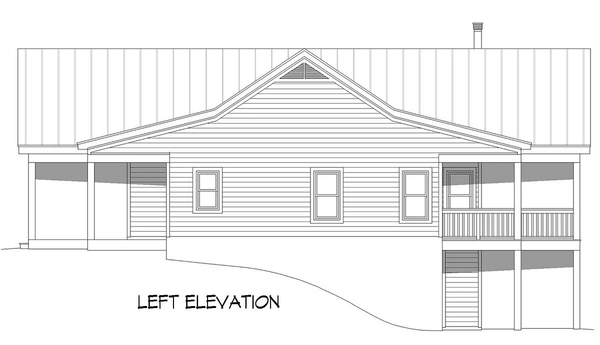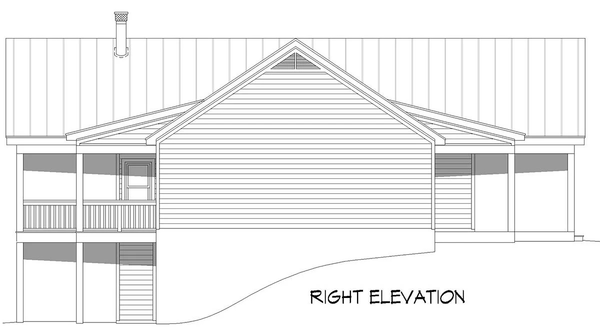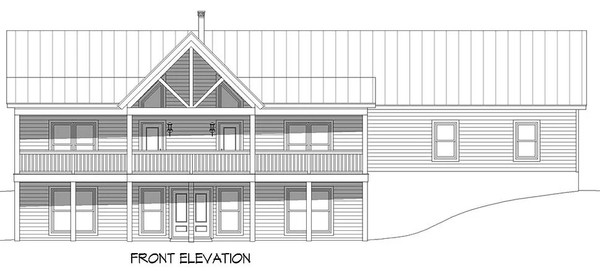Plan No.697351
Plenty of Outdoor Living Spaces
You arrive at this home to view a large rear covered porch. An open-truss gable roof vaults dramatically over the guest entrance and the front porch as well. From the front porch double glass patio doors make this entrance special and allow lots of natural light inside the home. Inside, centered between those doors is a wood burning stove to take the chill off. Both the rear and front covered porches provide abundant outdoor space for relaxing or visiting with friends. Once inside you will be dazzled by the gorgeous open and vaulted living space. And take a note of the large Master Bedroom to the left, it has plenty of walk-in closet space and an ensuite bath with an oversized shower.
Specifications
Total 1537 sq ft
- Main: 1537
- Second: 0
- Third: 0
- Loft/Bonus: 0
- Basement: 1537
- Garage: 739
Rooms
- Beds: 2
- Baths: 2
- 1/2 Bath: 0
- 3/4 Bath: 0
Ceiling Height
- Main: 9'0
- Second:
- Third:
- Loft/Bonus:
- Basement:
- Garage:
Details
- Exterior Walls: 2x6
- Garage Type: 2 Car Garage
- Width: 74'4
- Depth: 56'0
Roof
- Max Ridge Height: 19'1
- Comments: (Main Floor to Peak)
- Primary Pitch: 8/12
- Secondary Pitch: 0/12
Add to Cart
Pricing
Full Rendering – westhomeplanners.com
MAIN Plan – westhomeplanners.com
BASEMENT Plan – westhomeplanners.com
Rear – westhomeplanners.com
REAR Elevation – westhomeplanners.com
LEFT Elevation – westhomeplanners.com
RIGHT Elevation – westhomeplanners.com
FRONT Elevation – westhomeplanners.com
[Back to Search Results]

 833–493–0942
833–493–0942