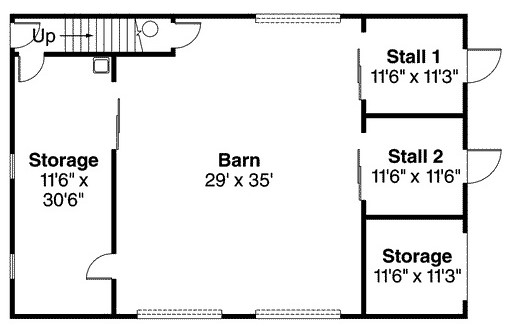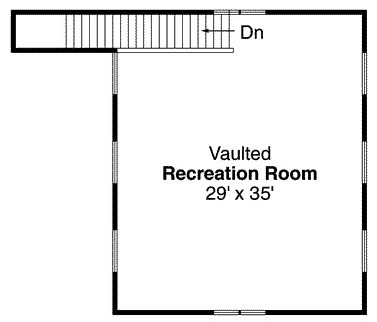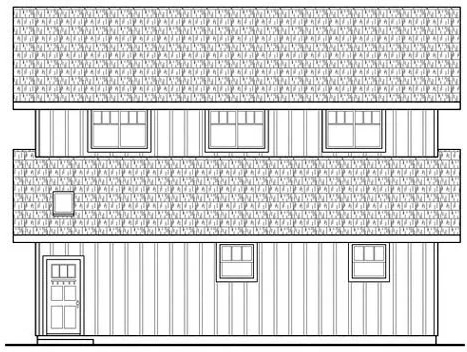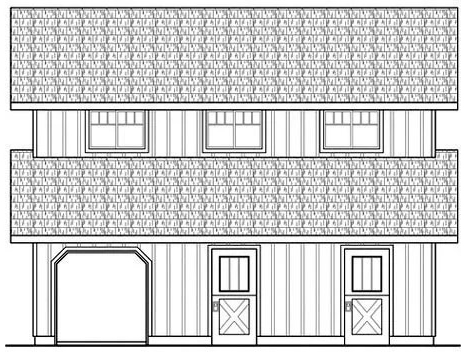Plan No.342962
Multi-Purpose Barn Design
This barn design features 2 stalls, generous storage, and a recreation room on the second floor. There are three garage doors that open to the center of the barn for easy access. Each stall has two sets of doors, one through the inside of the barn. The other gives you access from the outside. The exterior door could easily be fenced in and left open to expand the stall.
Specifications
Total 2962 sq ft
- Main: 1944
- Second: 1018
- Third: 0
- Loft/Bonus: 0
- Basement: 0
- Garage: 1944
Rooms
- Beds: 0
- Baths: 0
- 1/2 Bath: 0
- 3/4 Bath: 0
Ceiling Height
- Main: 12'0
- Second:
- Third:
- Loft/Bonus:
- Basement:
- Garage:
Details
- Exterior Walls: 2x6
- Garage Type: 2 Car Garage
- Width: 54'0
- Depth: 36'0
Roof
- Max Ridge Height: 30'4
- Comments: (Main Floor to Peak)
- Primary Pitch: 6/12
- Secondary Pitch: 0/12
Add to Cart
Pricing
Full Rendering – westhomeplanners.com
MAIN Plan – westhomeplanners.com
SECOND Plan – westhomeplanners.com
REAR Elevation – westhomeplanners.com
LEFT Elevation – westhomeplanners.com
RIGHT Elevation – westhomeplanners.com
[Back to Search Results]

 833–493–0942
833–493–0942




