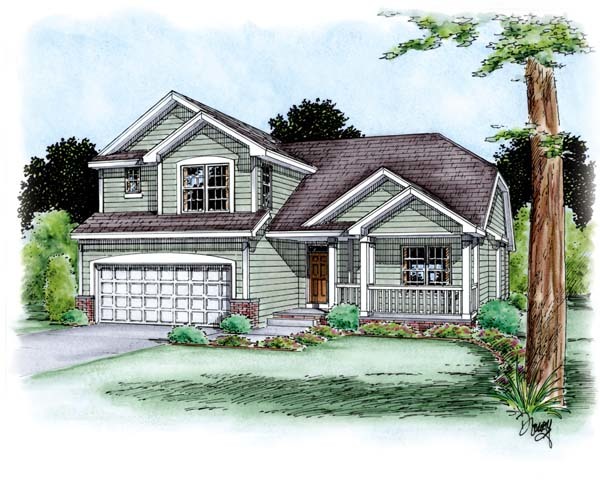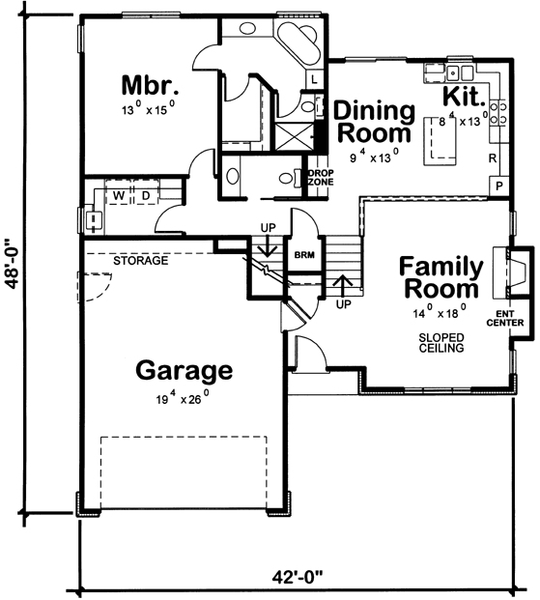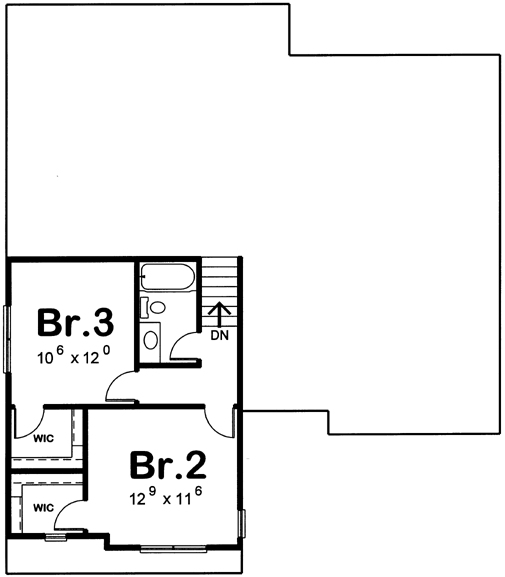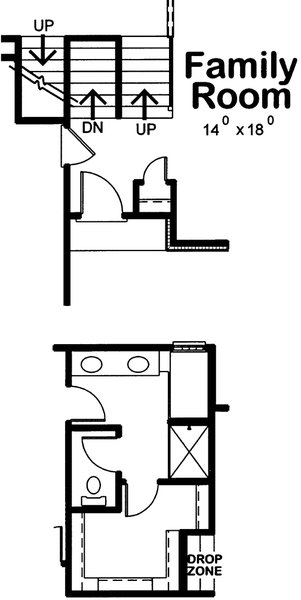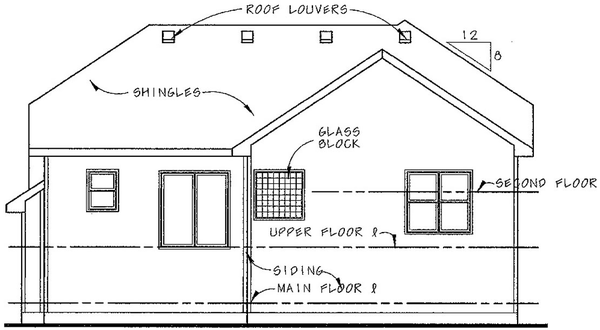Plan No.158361
Feel Right at Home
This plan functions as a three-level home, with the family room a few steps below the main living area and two additional bedrooms on the third level. Walk into the house and feel right at home in the family room. The bedrooms are tucked out of sight upstairs and the master suite is at the end of the hallway on the second level. Conveniently near the laundry room and the broom closet, the vacuum and cleaning supplies are centrally located in a broom closet between the stairs. For more storage space, add an optional basement stair. Otherwise, the home provides plenty of secondary storage with walk-in closets for every bedroom and a drop-zone near the dining room.
Specifications
Total 1638 sq ft
- Main: 1173
- Second: 465
- Third: 0
- Loft/Bonus: 0
- Basement: 0
- Garage: 438
Rooms
- Beds: 3
- Baths: 2
- 1/2 Bath: 1
- 3/4 Bath: 0
Ceiling Height
- Main: 9'0
- Second: 8'0
- Third:
- Loft/Bonus:
- Basement:
- Garage:
Details
- Exterior Walls: 2x4
- Garage Type: 2 Car Garage
- Width: 42'0
- Depth: 48'0
Roof
- Max Ridge Height: 27'3
- Comments: (Main Floor to Peak)
- Primary Pitch: 7/12
- Secondary Pitch: 0/12
Add to Cart
Pricing
Full Rendering – westhomeplanners.com
MAIN Plan – westhomeplanners.com
SECOND Plan – westhomeplanners.com
Floor Plan Options – westhomeplanners.com
REAR Elevation – westhomeplanners.com
[Back to Search Results]

 833–493–0942
833–493–0942