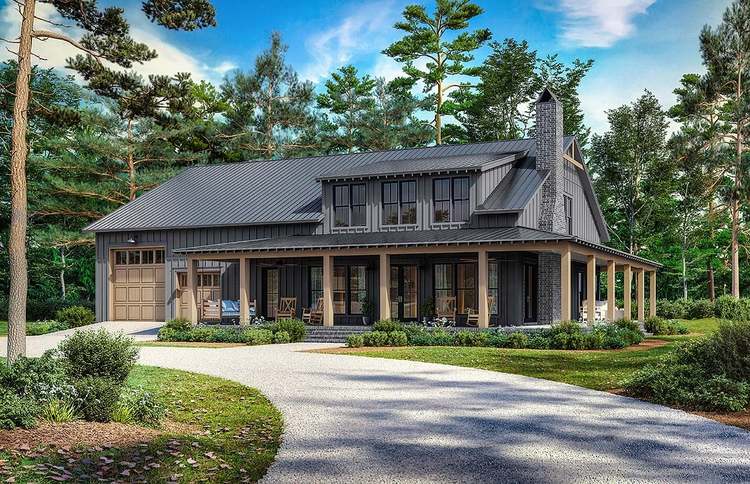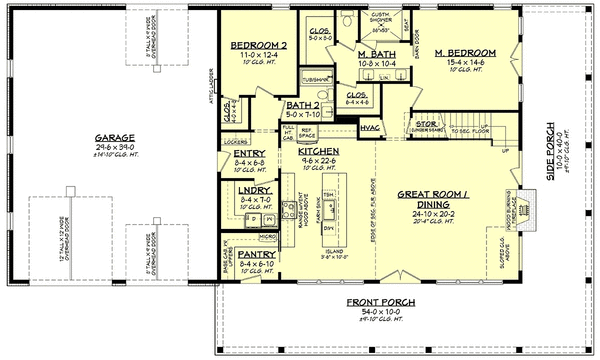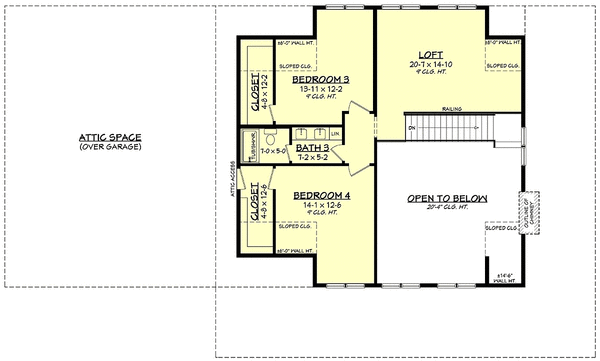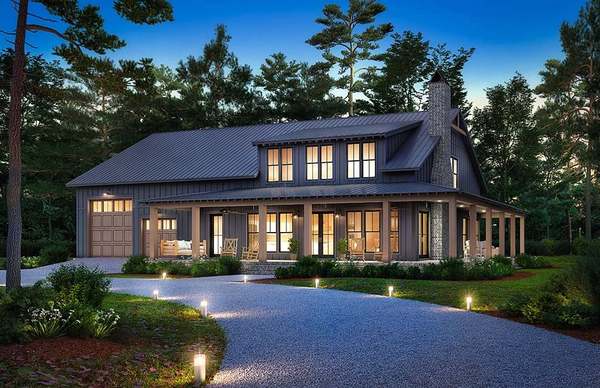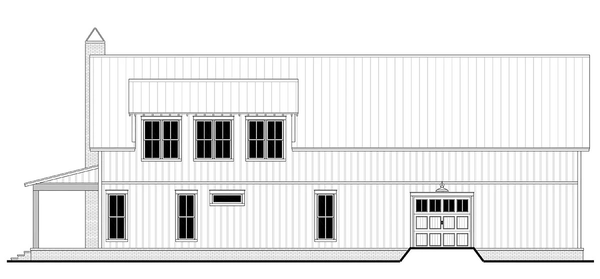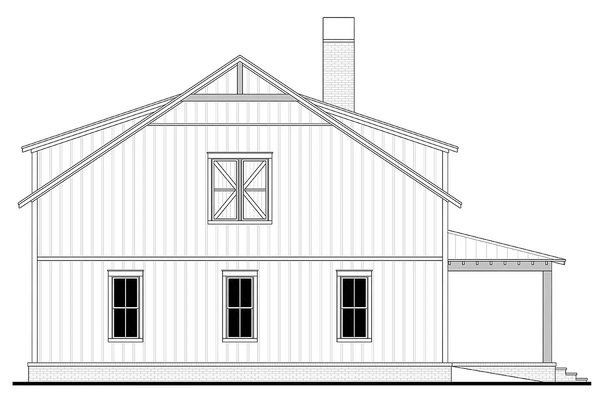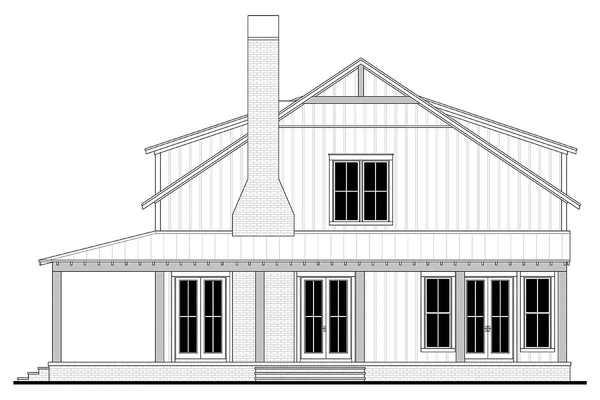Plan No.302872
Barndominium-style Plan with Loft Space and 4-Car Garage
This classy 2 story barndominium is fully equipped and comes with 4 bedrooms and 3 baths. The second floor features a loft that's open to the first floor. The kitchen, dining, and great room are connected and perfect for entertaining with a verandah that can be accessed from all 3 rooms. All bedrooms are spacious and include walk-in closets. The master suite has his and her closets and an oversized shower.
Specifications
Total 2782 sq ft
- Main: 1760
- Second: 1022
- Third: 0
- Loft/Bonus: 0
- Basement: 0
- Garage: 1200
Rooms
- Beds: 4
- Baths: 3
- 1/2 Bath: 0
- 3/4 Bath: 0
Ceiling Height
- Main: 10'0
- Second: 9'0
- Third:
- Loft/Bonus:
- Basement:
- Garage:
Details
- Exterior Walls: 2x6
- Garage Type: 4 Car Garage
- Width: 84'0
- Depth: 50'0
Roof
- Max Ridge Height: 30'0
- Comments: (Main Floor to Peak)
- Primary Pitch: 8/12
- Secondary Pitch: 0/12
Add to Cart
Pricing
Full Rendering – westhomeplanners.com
MAIN Plan – westhomeplanners.com
SECOND Plan – westhomeplanners.com
Night Rendering – westhomeplanners.com
REAR Elevation – westhomeplanners.com
LEFT Elevation – westhomeplanners.com
RIGHT Elevation – westhomeplanners.com
[Back to Search Results]

 833–493–0942
833–493–0942