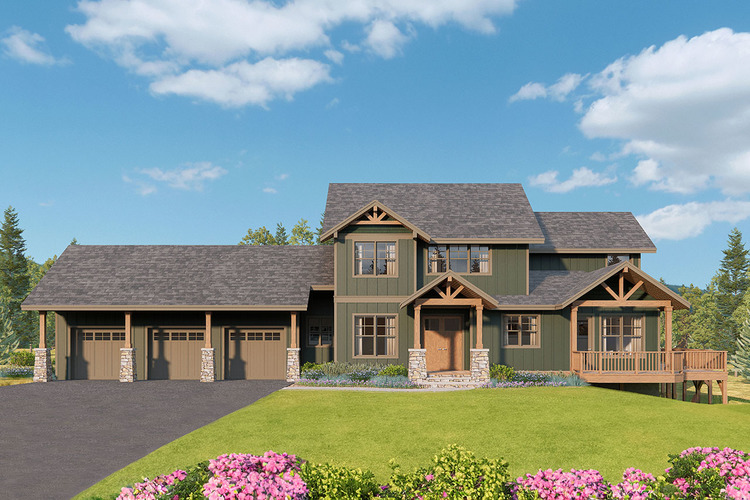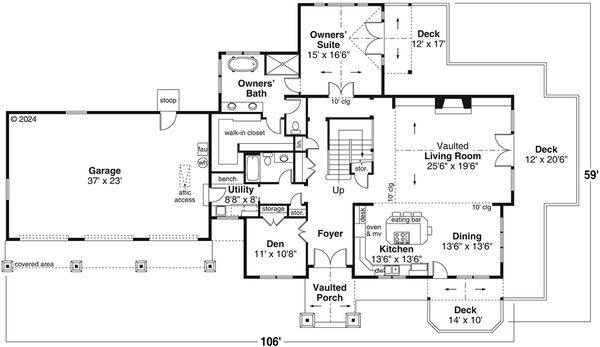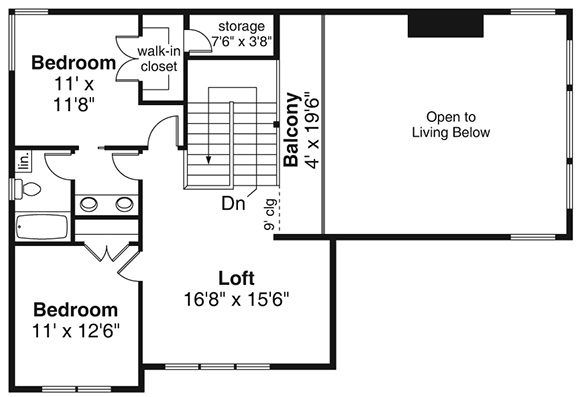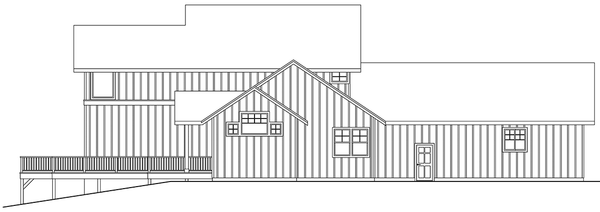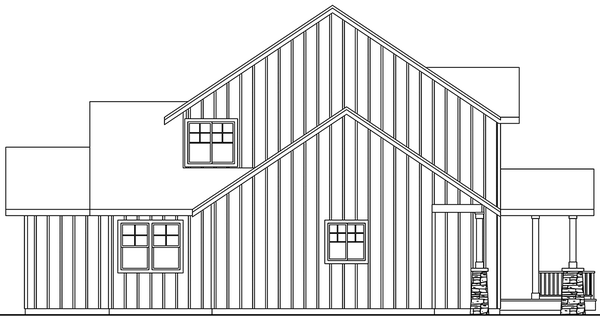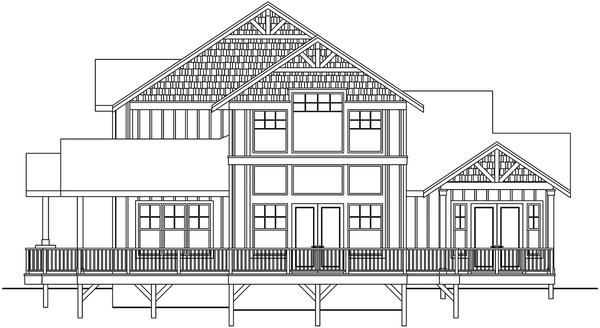Plan No.341303
Boasts Most Modern Amenities
The first floor showcases the heart of the home. Walking into the vaulted foyer, the space immediately opens up, with high ceilings and abundant natural light filtering through generously sized windows. To the left, a cozy den awaits, perfect for a home office or library. Moving deeper into the layout, the vaulted living room takes center stage, offering a grand yet intimate space that frames views of the outdoors. Adjacent to this, the kitchen and dining areas share an open layout, creating a seamless flow perfect for entertaining or casual family gatherings. The kitchen boasts modern amenities, with an eating bar and walk-in pantry for added convenience. The main level also hosts the luxurious owner's suite, a retreat tucked away for privacy. This spacious bedroom features its own private deck, where morning coffee can be enjoyed with a panoramic view. The accompanying owner’s bath is equally impressive, with a soaking tub, dual vanities, and a walk-in closet that balances functionality with indulgence.
Specifications
Total 3031 sq ft
- Main: 2190
- Second: 840
- Third: 0
- Loft/Bonus: 0
- Basement: 0
- Garage: 902
Rooms
- Beds: 3
- Baths: 3
- 1/2 Bath: 0
- 3/4 Bath: 0
Ceiling Height
- Main: 10'0+
- Second: 9'0
- Third:
- Loft/Bonus:
- Basement:
- Garage:
Details
- Exterior Walls: 2x6
- Garage Type: 3 Car Garage
- Width: 106'0
- Depth: 59'0
Roof
- Max Ridge Height: 33'3
- Comments: (Main Floor to Peak)
- Primary Pitch: 8/12
- Secondary Pitch: 0/12

 833–493–0942
833–493–0942