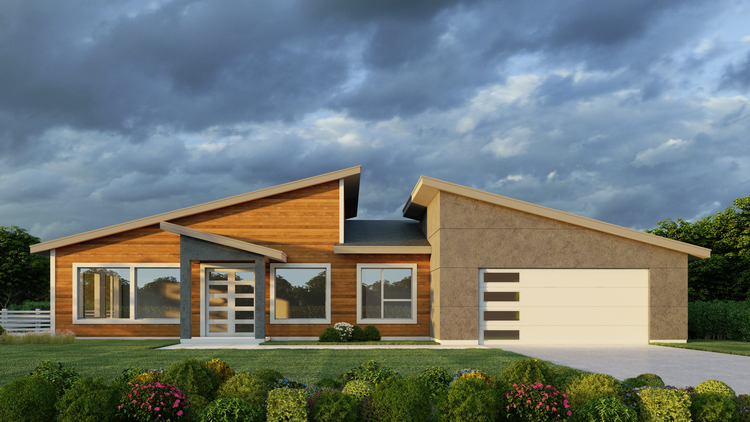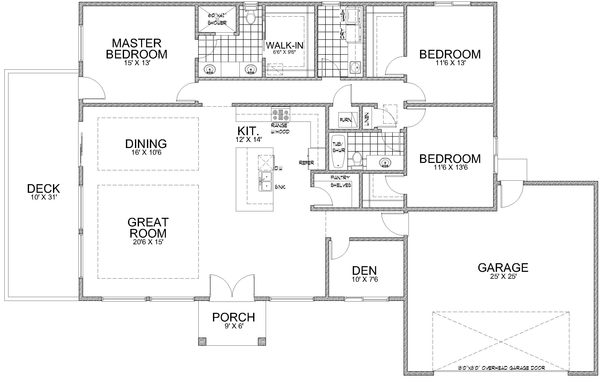Plan No.806902
Clean Modern Lines
This Contemporary home uses clean lines to create an attractive appearance. The open floor plan keeps everyone in the conversation. The spacious Kitchen features tons of cabinets and countertop space including an eating bar and a Walk-In Pantry. The entrance from the large 2-Car Garage leads directly into the Kitchen. A spacious Deck provides a great place for outdoor living. The Master includes a full Bathroom with double sinks, a large shower and an ample Walk-In Closet. The Den can double as an Office. The two secondary Bedrooms have Walk-In Closets and share a full Bath. ADDITIONAL ROOM SIZES: Laundry: 6/2x9/6, Walk-In Pantry: 6/2x4/8, Master Bath: 8/8x9/6, Master Walk-In Closet: 6/6x9/6, Front Bedroom Walk-In Closet: 5/6x4/6, Back Bedroom Walk-In Closet: 5/2x9/6, Hall Bath: 10/2x5/0. House width of 79'6 includes the 10'0 deck on side.
Specifications
Total 2096 sq ft
- Main: 2096
- Second: 0
- Third: 0
- Loft/Bonus: 0
- Basement: 0
- Garage: 620
Rooms
- Beds: 3
- Baths: 2
- 1/2 Bath: 0
- 3/4 Bath: 0
Ceiling Height
- Main: 9'0-10'0
- Second:
- Third:
- Loft/Bonus:
- Basement:
- Garage: 9'6
Details
- Exterior Walls: 2x6
- Garage Type: 2 Car Garage
- Width: 79'6
- Depth: 50'0
Roof
- Max Ridge Height: 20'3
- Comments: (Main Floor to Peak)
- Primary Pitch: 3/12
- Secondary Pitch: 0/12

 833–493–0942
833–493–0942

