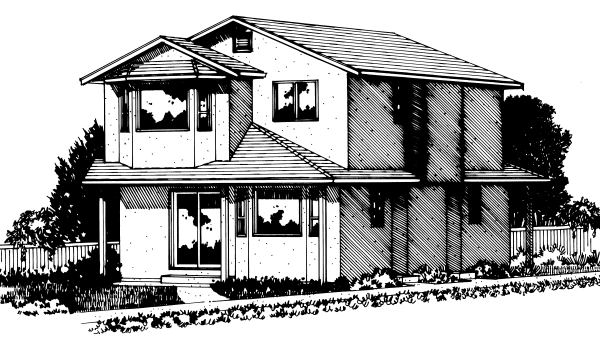Plan No.201406
Compact And Charming
With a total area of 1088 sq. ft. you will be surprised at the features we've packed into this charming design. The two-storey ceiling over the livingroom takes this plan from ordinary to extraordinary and makes it live much larger than it is. The covered patio at the front and rear extends the living space even further, and the bay-windowed nook adds an elegant touch.
Specifications
Total 1088 sq ft
- Main: 539
- Second: 549
- Third: 0
- Loft/Bonus: 0
- Basement: 0
- Garage: 0
Rooms
- Beds: 3
- Baths: 1
- 1/2 Bath: 1
- 3/4 Bath: 0
Ceiling Height
- Main: 8
- Second: 8
- Third:
- Loft/Bonus:
- Basement:
- Garage:
Details
- Exterior Walls: 2x6
- Garage Type:
- Width: 19'6
- Depth: 67
Roof
- Max Ridge Height:
- Comments: ()
- Primary Pitch: 5/12
- Secondary Pitch: 0/12
Add to Cart
Pricing
Full Rendering – westhomeplanners.com
MAIN Plan – westhomeplanners.com
SECOND Plan – westhomeplanners.com
[Back to Search Results]

 833–493–0942
833–493–0942

