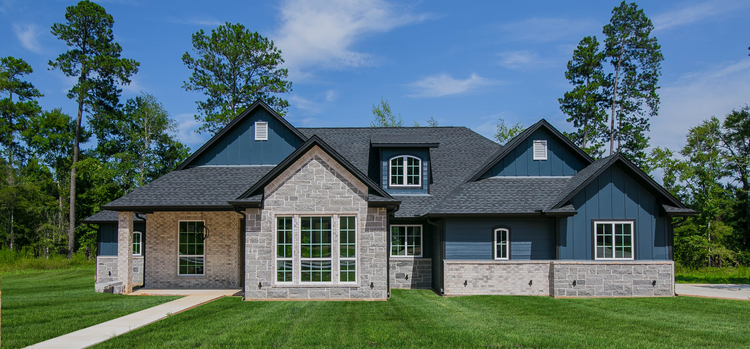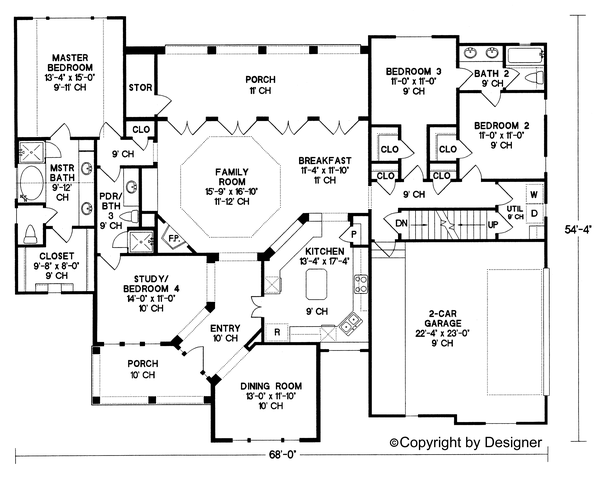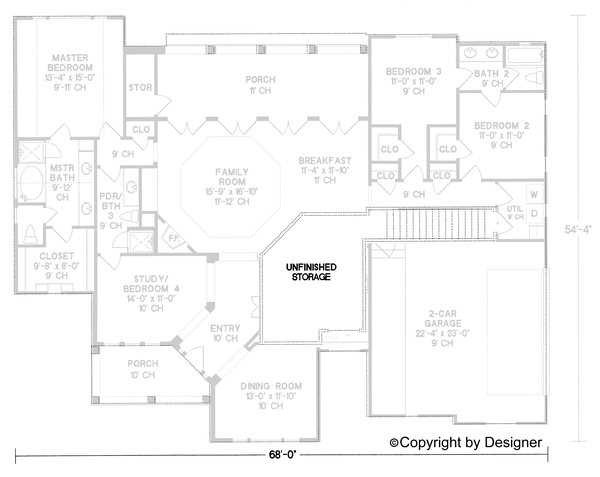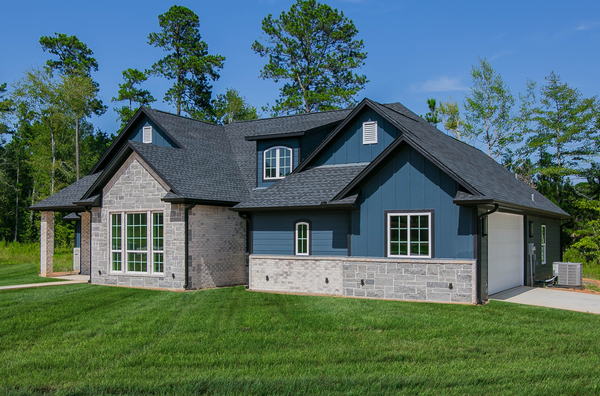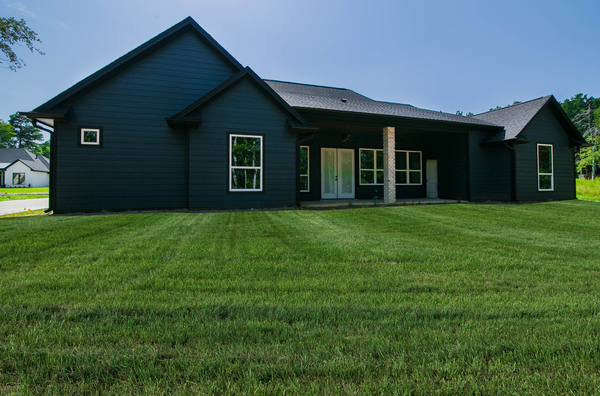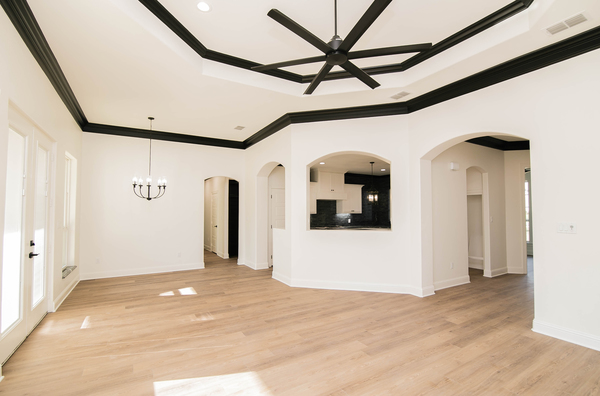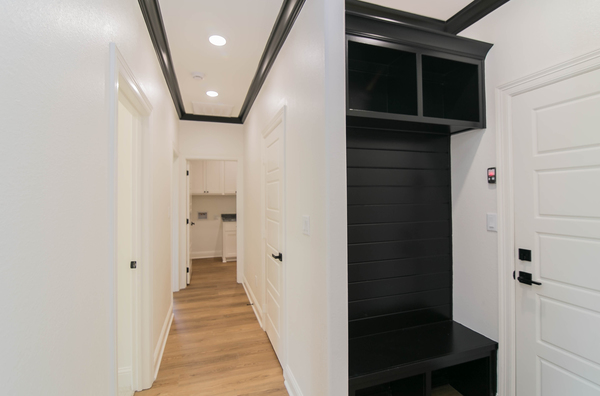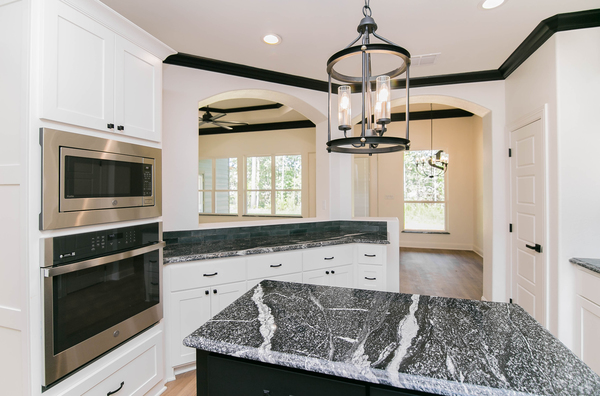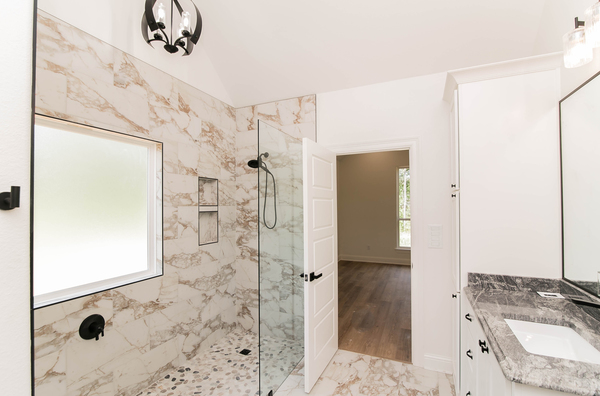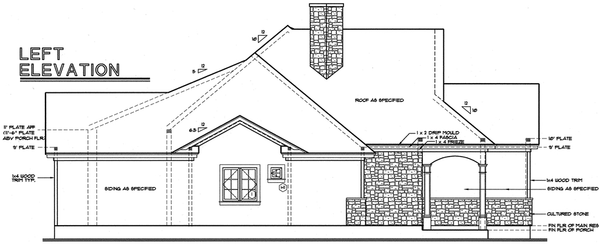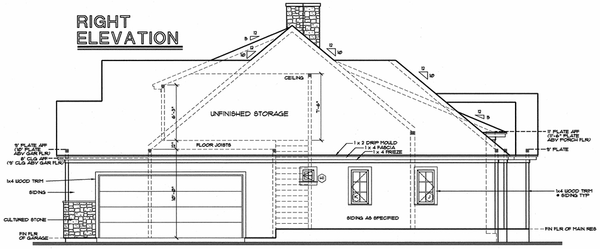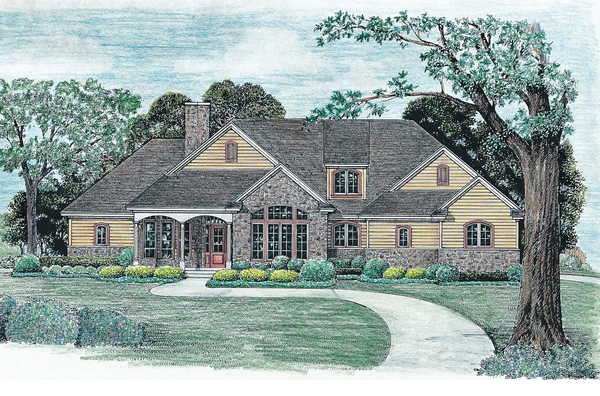Plan No.153022
Stunning One-storey Farmhouse
This beautiful home features 3 or 4 bedrooms, including an option for a home office, and 3 full baths. The formal dining room can also be used as flexible living space to suit your needs. The covered rear porch with outside storage is the perfect spot to relax and enjoy the beautiful surroundings. Bedrooms 2 and 3 share a spacious bath and each have a walk-in closet for ample storage. This home is perfect for those who desire single-story living with plenty of room for entertaining guests. The farmhouse design adds a touch of rustic charm, while the modern amenities provide all the comfort and convenience you need. Don't miss out on the opportunity to make this house your dream home! Please Note: floor plan artwork shows optional basement stairs.
Specifications
Total 2203 sq ft
- Main: 2203
- Second: 0
- Third: 0
- Loft/Bonus: 216
- Basement: 0
- Garage: 533
Rooms
- Beds: 4
- Baths: 3
- 1/2 Bath: 0
- 3/4 Bath: 0
Ceiling Height
- Main: 9'0-12'0
- Second:
- Third:
- Loft/Bonus:
- Basement:
- Garage:
Details
- Exterior Walls: 2x4
- Garage Type: 2 Car Garage
- Width: 68'0
- Depth: 54'4
Roof
- Max Ridge Height: 23'0
- Comments: (Main Floor to Peak)
- Primary Pitch: 0/12
- Secondary Pitch: 0/12

 833–493–0942
833–493–0942