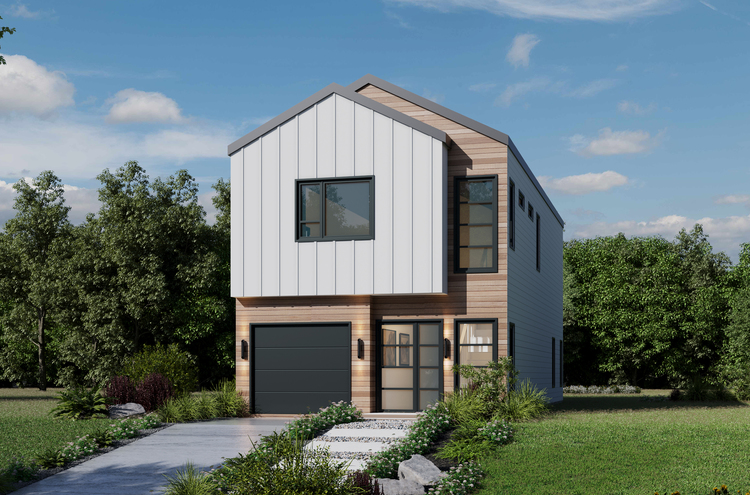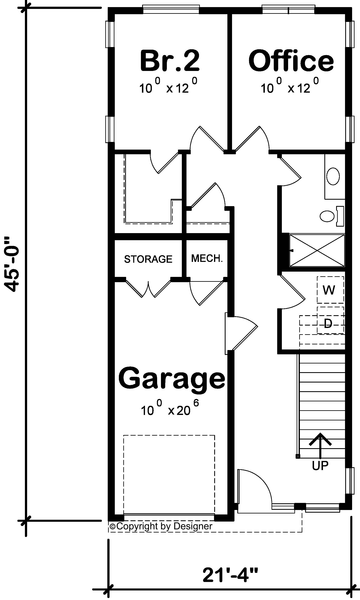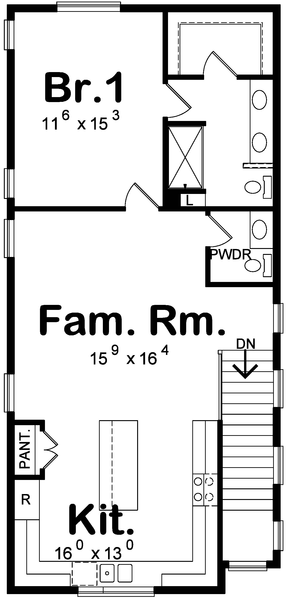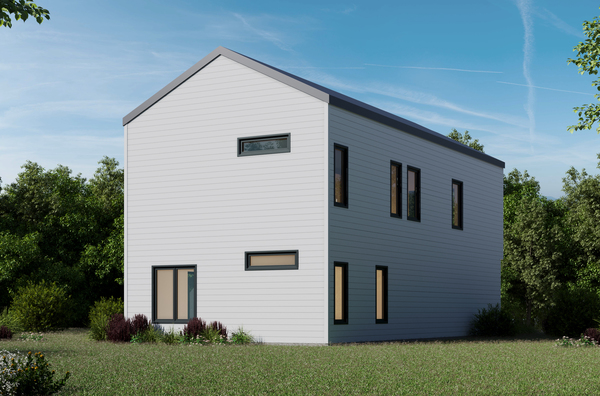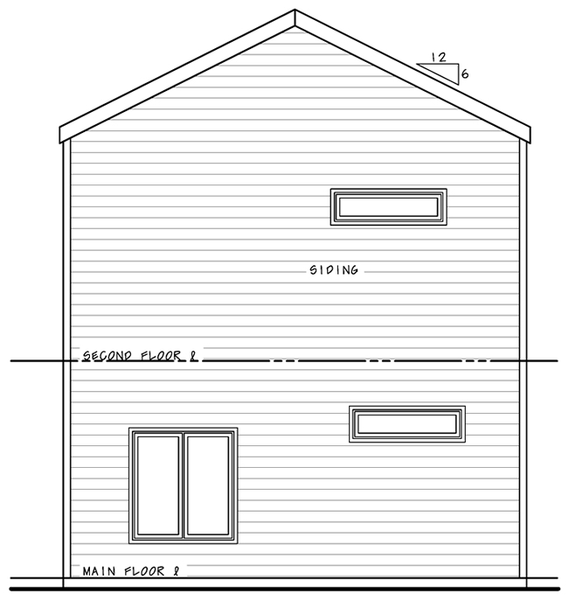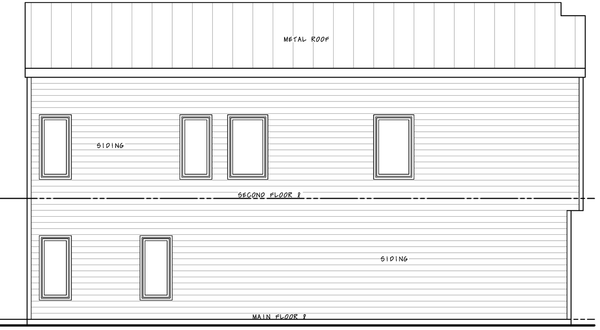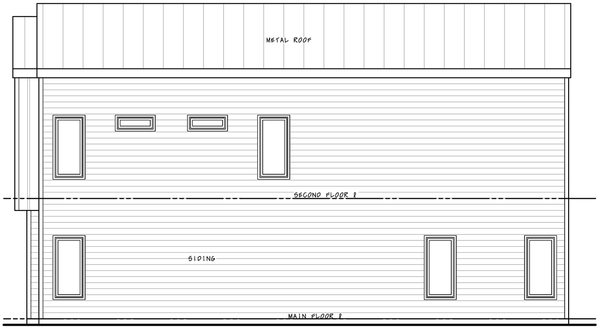Plan No.155551
Thoughtfully Designed
This thoughtfully designed two-story features two spacious bedrooms, with the added versatility of an option for a home office or a third bedroom, highlighting our focus on functionality and adaptability. Additionally, the inclusion of 2.5 bathrooms enhances the practicality of this floor plan, making it ideal for both families and small households.
Specifications
Total 1555 sq ft
- Main: 675
- Second: 880
- Third: 0
- Loft/Bonus: 0
- Basement: 0
- Garage: 260
Rooms
- Beds: 2
- Baths: 2
- 1/2 Bath: 1
- 3/4 Bath: 0
Ceiling Height
- Main: 9'0
- Second: 9'0
- Third:
- Loft/Bonus:
- Basement:
- Garage:
Details
- Exterior Walls: 2x6
- Garage Type: 1 Car Garage
- Width: 21'4
- Depth: 45'0
Roof
- Max Ridge Height: 26'2
- Comments: (Main Floor to Peak)
- Primary Pitch: 6/12
- Secondary Pitch: 0/12
Add to Cart
Pricing
Full Rendering – westhomeplanners.com
MAIN Plan – westhomeplanners.com
SECOND Plan – westhomeplanners.com
Rear – westhomeplanners.com
REAR Elevation – westhomeplanners.com
LEFT Elevation – westhomeplanners.com
RIGHT Elevation – westhomeplanners.com
[Back to Search Results]

 833–493–0942
833–493–0942