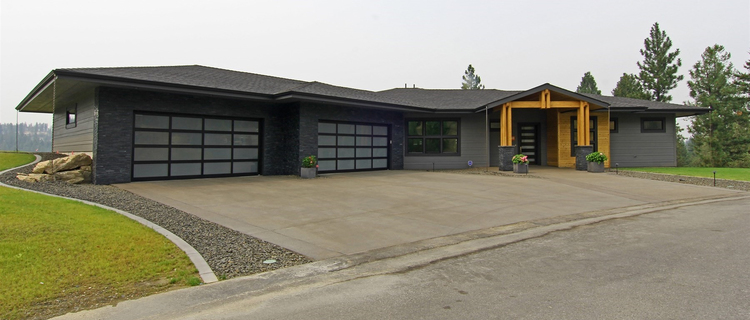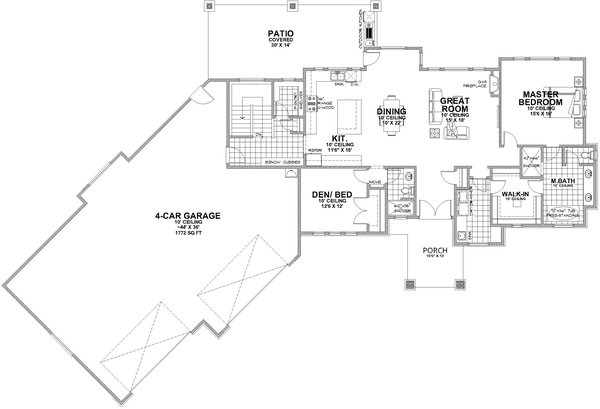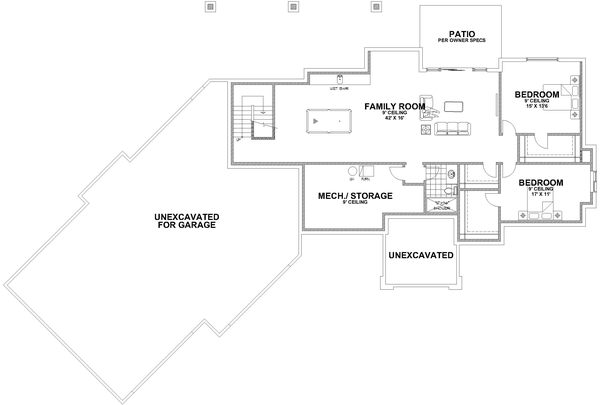Plan No.806004
Prairie-style Hillside Rancher
This Prairie Style home features large roof overhangs and creative windows for a beautiful look. The main floor beholds 10’ ceilings with an open floor plan creating the perfect proportions. The Kitchen is huge and includes a large island eating bar along with a Walk-In Pantry. The 4-Car Garage offers tons of Storage and enters through a Mud Room which leads directly into the Kitchen. A spacious Covered Patio complete with an Outdoor Kitchen provides a great place for fun and relaxation. The Master includes a full Bathroom with double sinks, free-standing tub, Walk-In shower and a large Walk-In Closet conveniently attached to the Main Floor Laundry. The Den can double as a Bedroom. Downstairs lay a huge Family/Game Room, two Bedrooms, a Bath Room and Storage.
Specifications
Total 4006 sq ft
- Main: 2003
- Second: 0
- Third: 0
- Loft/Bonus: 0
- Basement: 2003
- Garage: 1772
Rooms
- Beds: 4
- Baths: 3
- 1/2 Bath: 0
- 3/4 Bath: 0
Ceiling Height
- Main: 10'0
- Second:
- Third:
- Loft/Bonus:
- Basement: 9'0
- Garage: 10'0
Details
- Exterior Walls: 2x6
- Garage Type: 4 Car Garage
- Width: 112'6
- Depth: 75'10
Roof
- Max Ridge Height: 17'3
- Comments: (Main Floor to Peak)
- Primary Pitch: 4/12
- Secondary Pitch: 0/12

 833–493–0942
833–493–0942


