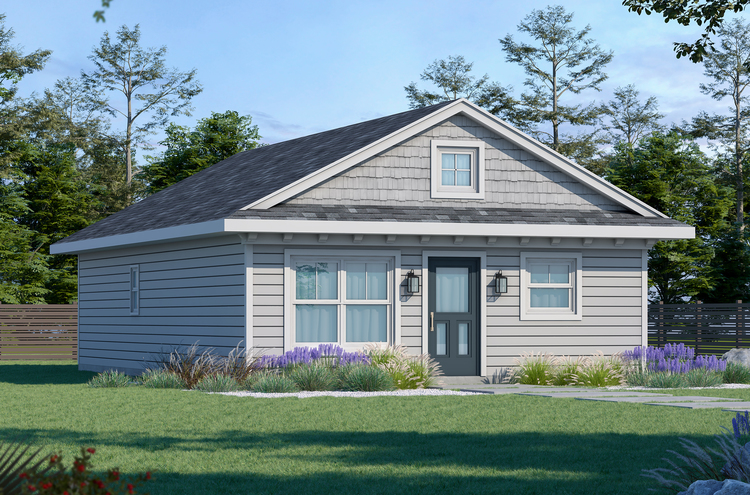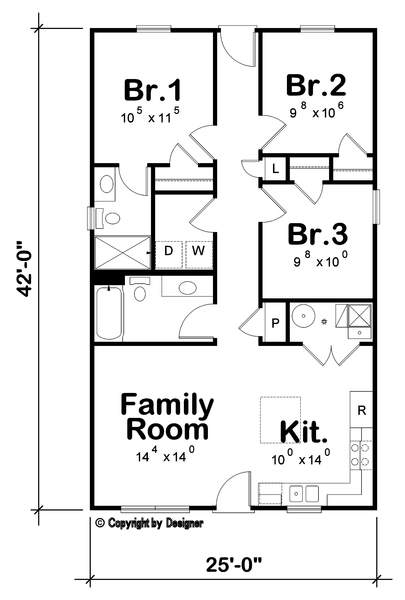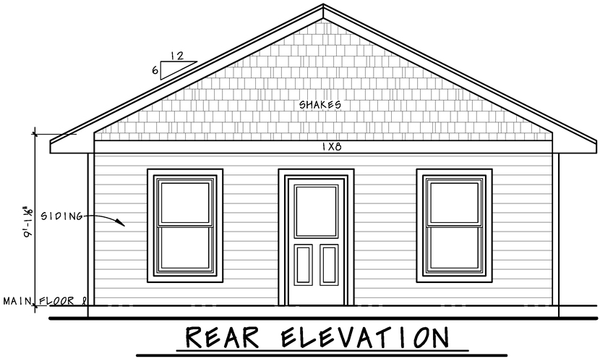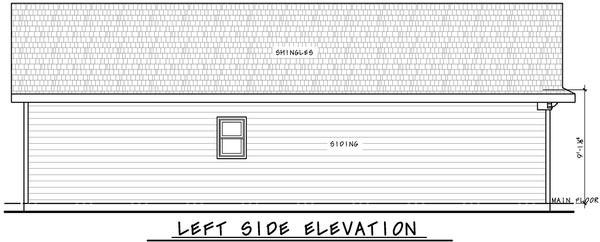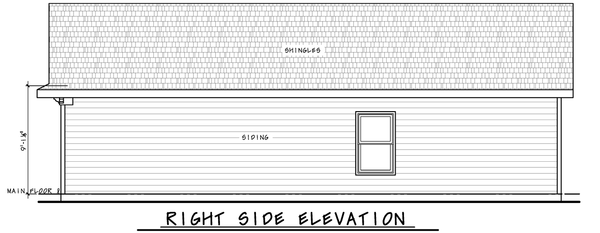Plan No.150501
Perfect Small & Efficient Home
With a compact footprint of just 1050 square feet, this one-story home design is perfect for those looking for a small and efficient home that is easy to build. The plan features three bedrooms and two bathrooms, making it a great fit for families or individuals who value space and privacy. The width of the home is 25 feet and the depth is 42 feet, making it a great option for narrow lots. Our team has carefully designed this home to maximize functionality and comfort, without compromising on style.
Specifications
Total 1050 sq ft
- Main: 1050
- Second: 0
- Third: 0
- Loft/Bonus: 0
- Basement: 0
- Garage: 0
Rooms
- Beds: 3
- Baths: 2
- 1/2 Bath: 0
- 3/4 Bath: 0
Ceiling Height
- Main: 9'0
- Second:
- Third:
- Loft/Bonus:
- Basement:
- Garage:
Details
- Exterior Walls: 2x4
- Garage Type: none
- Width: 25'0
- Depth: 42'0
Roof
- Max Ridge Height: 16'0
- Comments: (Main Floor to Peak)
- Primary Pitch: 6/12
- Secondary Pitch: 0/12
Add to Cart
Pricing
Full Rendering – westhomeplanners.com
MAIN Plan – westhomeplanners.com
REAR Elevation – westhomeplanners.com
LEFT Elevation – westhomeplanners.com
RIGHT Elevation – westhomeplanners.com
[Back to Search Results]

 833–493–0942
833–493–0942