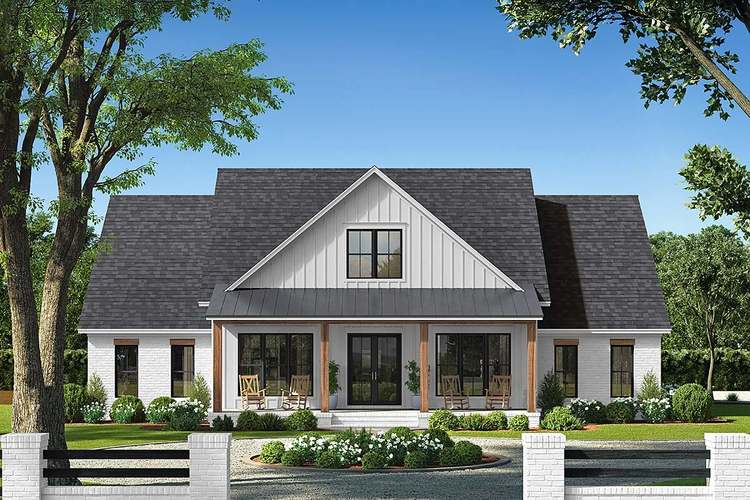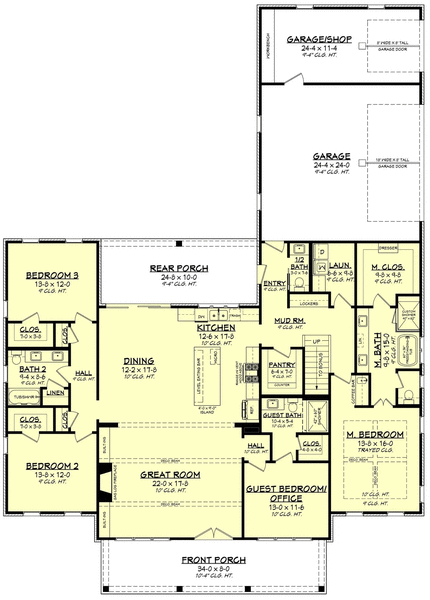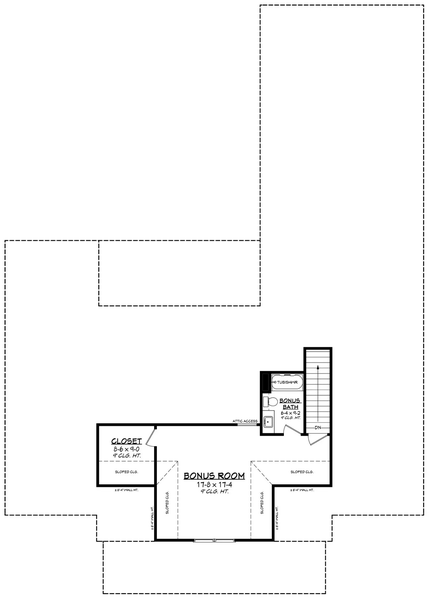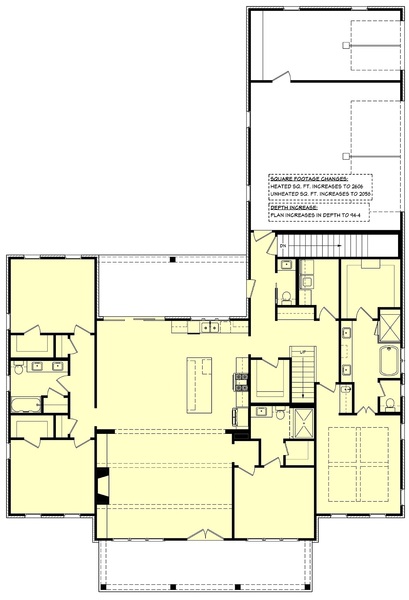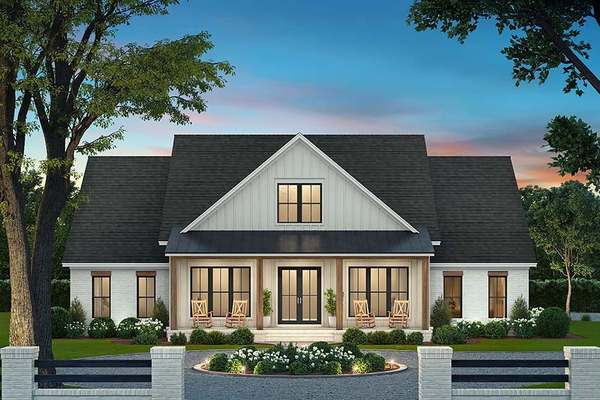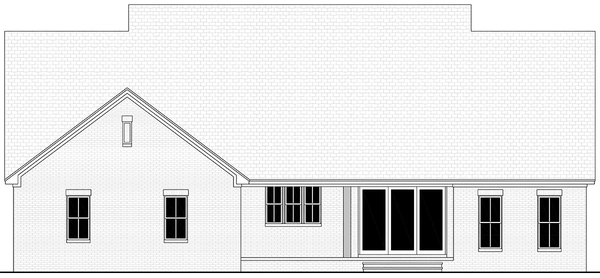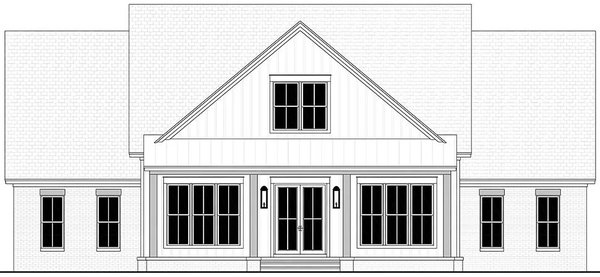Plan No.305852
Family Friendly Modern Farmhouse with Bonus Room
Featuring an open floor plan Kitchen and Great Room with decorative beams it has four large Bedrooms with a Private Guest Suite in the 4th bedroom. The generous sized kitchen includes a walk-in pantry, an eat-at bar and lots of counter space. The front and rear porches are ideal for entertaining. The oversized main suite with attractive decor ceiling has all the most sought after amenities. This design boasts a future Bonus Space with a bath. To top it off, there is a Large Workshop/Storage & Garage space to the rear. Total Living Area may increase with Basement Foundation option.
Specifications
Total 2585 sq ft
- Main: 2585
- Second: 0
- Third: 0
- Loft/Bonus: 551
- Basement: 0
- Garage: 900
Rooms
- Beds: 4
- Baths: 3
- 1/2 Bath: 1
- 3/4 Bath: 0
Ceiling Height
- Main: 9'0
- Second:
- Third:
- Loft/Bonus: 9'0
- Basement:
- Garage:
Details
- Exterior Walls: 2x4
- Garage Type: 3 Car Garage
- Width: 64'0
- Depth: 90'0
Roof
- Max Ridge Height: 28'3
- Comments: (Main Floor to Peak)
- Primary Pitch: 9/12
- Secondary Pitch: 4/12
Add to Cart
Pricing
Full Rendering – westhomeplanners.com
MAIN Plan – westhomeplanners.com
ATTIC Plan – westhomeplanners.com
Opt. Basement Stairs – westhomeplanners.com
Dusk Rendering – westhomeplanners.com
REAR Elevation – westhomeplanners.com
LEFT Elevation – westhomeplanners.com
RIGHT Elevation – westhomeplanners.com
FRONT Elevation – westhomeplanners.com
[Back to Search Results]

 833–493–0942
833–493–0942