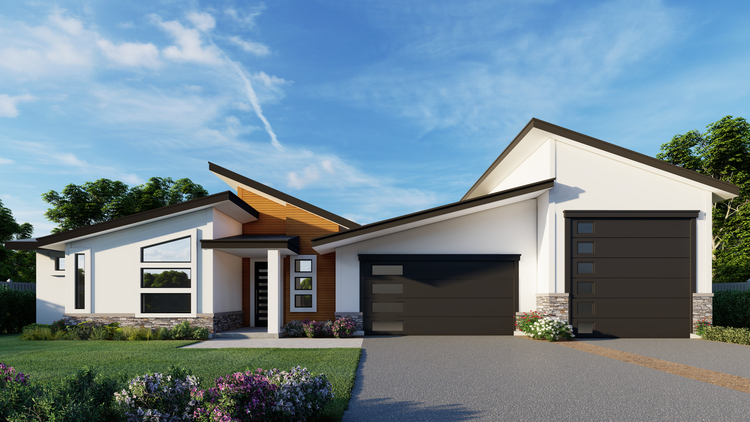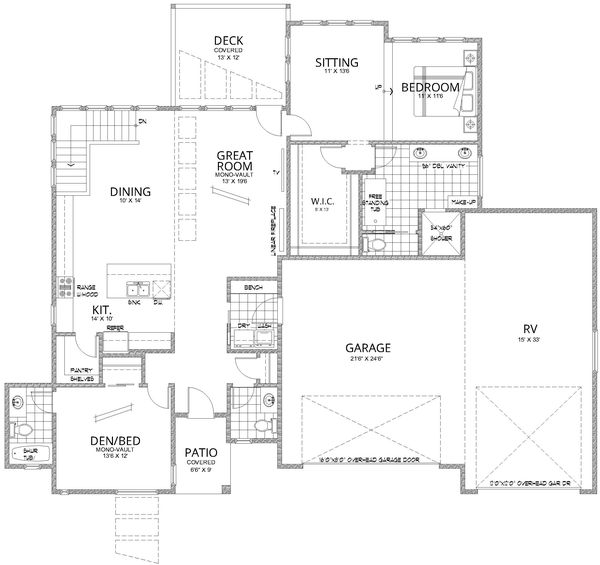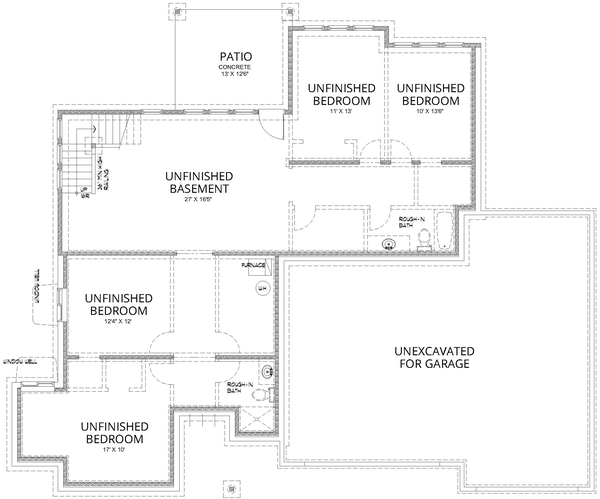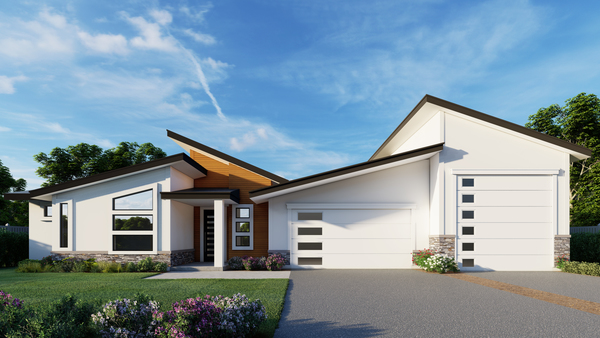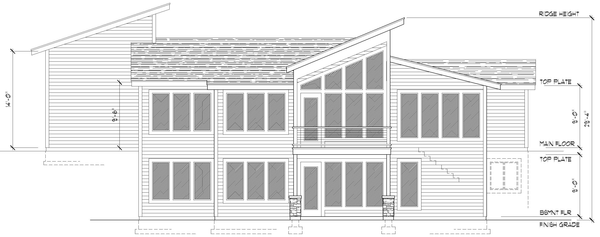Plan No.800181
RV Garage
Interesting roof lines of this Contemporary design mix with Modern charm create a beautiful home. 9’ flat ceilings as well as soaring vaulted ceilings provide the sense of volume on the main floor. The Open living area includes the Great, Kitchen and Dining Rooms. The Kitchen features tons of cabinets and countertop space including an island with an eating bar, not to mention a large Walk-In Pantry. The Master includes a huge Sitting Area along with a full Bathroom with a free-standing tub and a spacious Walk-In Closet. The covered Deck is a great place to watch sunsets and sunrises. The second Bedroom can serve as a second Master, Home Office or even as a Den. The Laundry Room adjacent to the 3-Car Garage features a bench and a Main Floor Washer and Dryer. The unfinished Basement provides plenty of room to expand and could easily add a couple of Bedrooms and much more. Ceiling Heights: Entry through Great Room: 10’0” at wall to 15’-6” at interior ridge. RV Stall: 14’-0”. Den: 9’-0” at bath wall to 12’-6” at front porch wall.
Specifications
Total 1810 sq ft
- Main: 1810
- Second: 0
- Third: 0
- Loft/Bonus: 0
- Basement: 1810
- Garage: 1047
Rooms
- Beds: 6
- Baths: 4
- 1/2 Bath: 1
- 3/4 Bath: 0
Ceiling Height
- Main: 9'0-15'6
- Second:
- Third:
- Loft/Bonus:
- Basement: 9'0
- Garage: 9'6-14'0
Details
- Exterior Walls: 2x6
- Garage Type: 3 Car Garage
- Width: 69'6
- Depth: 57'6
Roof
- Max Ridge Height: 22'9
- Comments: (Main Floor to Peak)
- Primary Pitch: 3/12
- Secondary Pitch: 5/12

 833–493–0942
833–493–0942