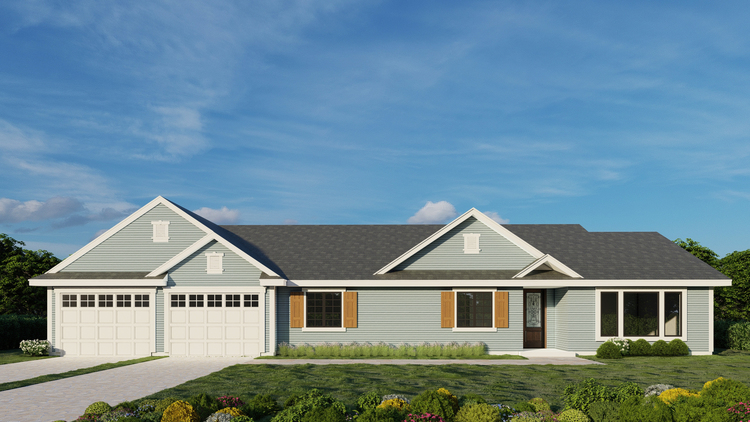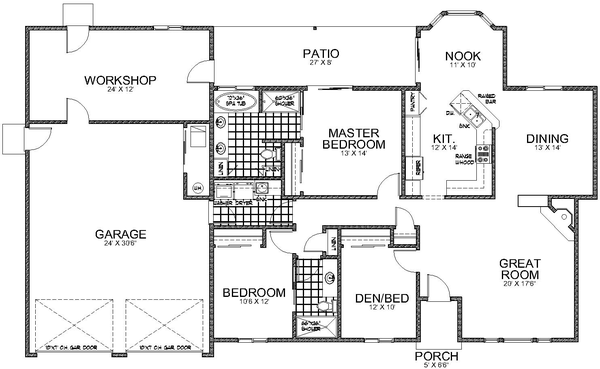Plan No.809671
Great Family Home With Oversized Garage & Workshop
This Traditional rancher will make a great family home. A gas fireplace enhances the huge Great Room. The huge Kitchen is open to the Nook and Dining rooms and features a Raised Eating Bar and a Pantry cabinet. The Covered Patio will provide hours of relaxation and memorable moments. The Den can serve as a Home Office or double as a Guest Bedroom. The Master Bath has it all, double sinks, separate tub and shower and 2 linen cabinets. The Laundry Room will help to keep clutter from entering the home. The huge 771 sq. ft. Garage provides flexibility and there is an additional separate 312 sq. ft. of Work Shop space.
Specifications
Total 1769 sq ft
- Main: 1769
- Second: 0
- Third: 0
- Loft/Bonus: 0
- Basement: 0
- Garage: 771
Rooms
- Beds: 3
- Baths: 2
- 1/2 Bath: 0
- 3/4 Bath: 0
Ceiling Height
- Main: 8'0-9'0
- Second:
- Third:
- Loft/Bonus:
- Basement:
- Garage: 8'6
Details
- Exterior Walls: 2x6
- Garage Type: 2 Car Garage
- Width: 76'0
- Depth: 46'0
Roof
- Max Ridge Height: 17'9
- Comments: (Main Floor to Peak)
- Primary Pitch: 5/12
- Secondary Pitch: 8/12
Add to Cart
Pricing
Full Rendering – westhomeplanners.com
MAIN Plan – westhomeplanners.com
REAR Elevation – westhomeplanners.com
[Back to Search Results]

 833–493–0942
833–493–0942

