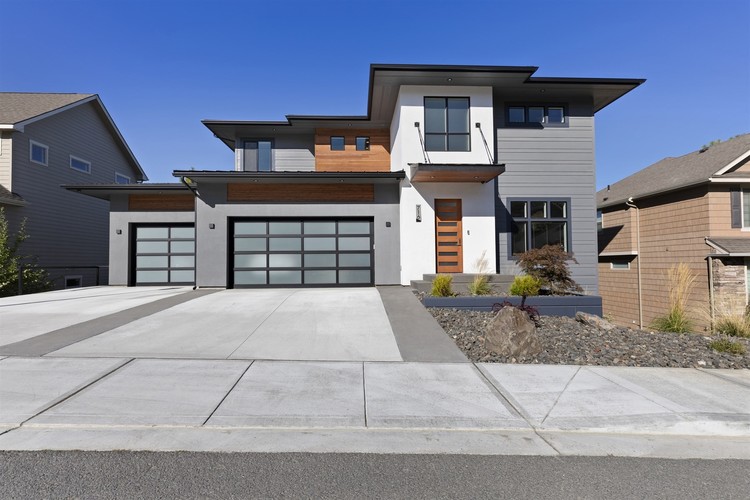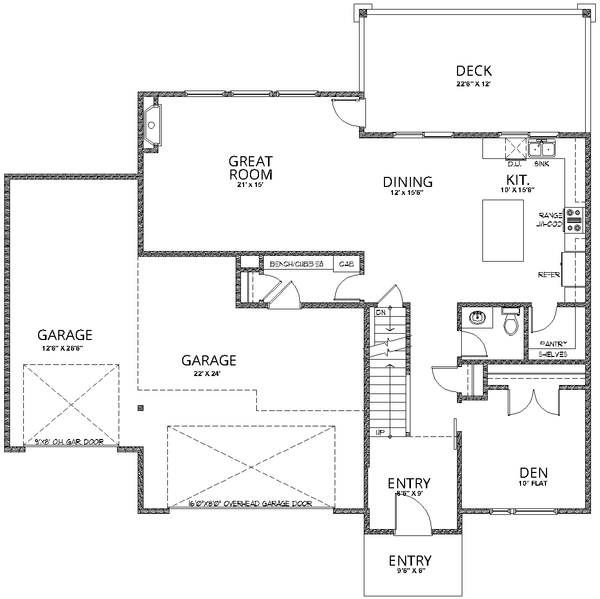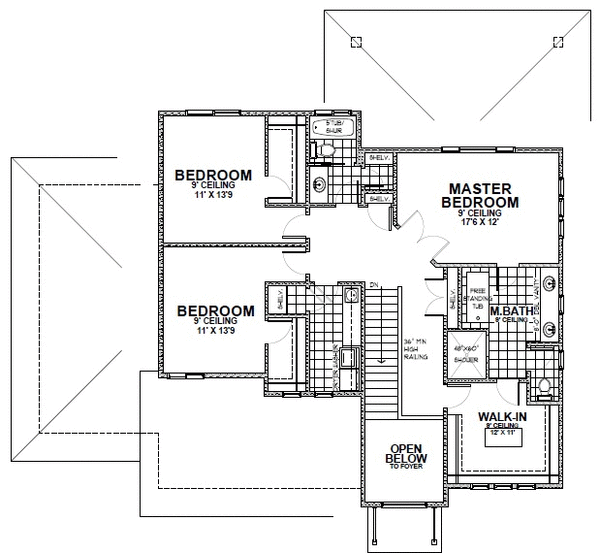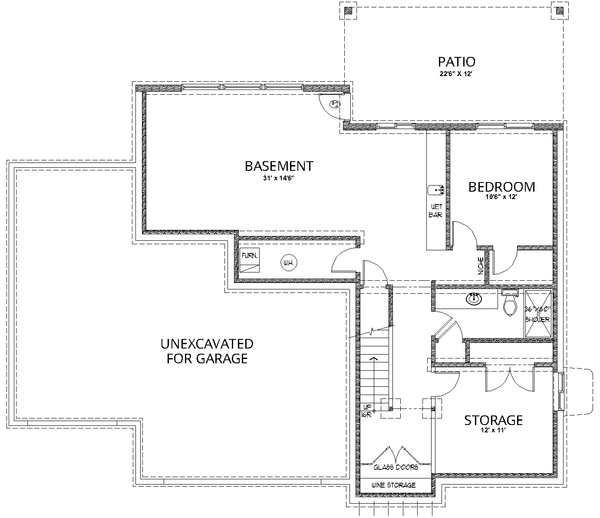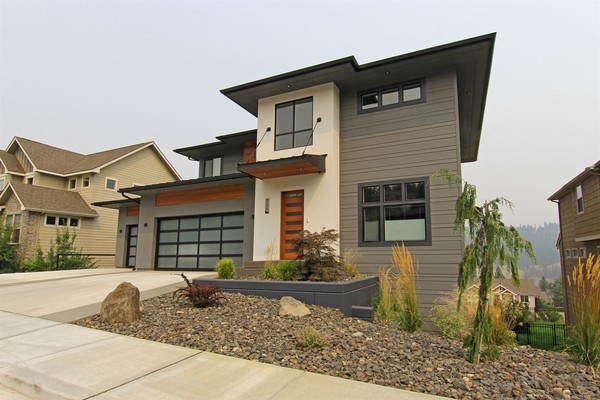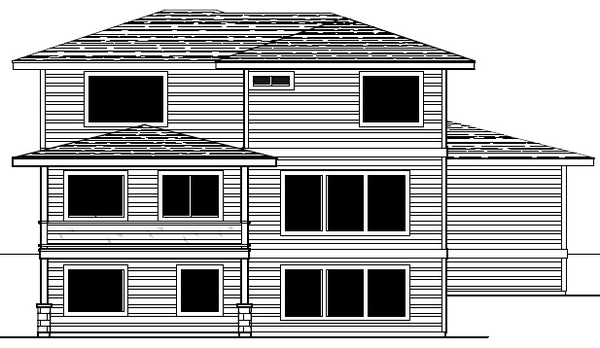Plan No.807483
Fabulous Kitchen
10’ ceilings throughout the Main Floor creates volume and space. The open floor plan includes everyone in the crowd. The fabulous Kitchen is a gourmet’s delight and features everything from a large island to a Walk-in Pantry. The Den can serve as a Home Office or double as a Guest Bedroom. The main floor Powder Room is a must. The inviting Covered Deck will become a favorite spot. The Mud Room off of the 3-Car Garage features a bench with cubbies to keep the clutter out of sight. Upstairs, the spacious Master Suite has a luxurious private Bath with double sinks, a free standing Tub, Walk-in Shower, and a private toilet. An overlook to the Foyer provides quick second access to the huge Walk-In Closet. Two secondary Bedrooms with Walk-in Closets are privately located and share an additional Bathroom. The Upstairs Washer and Dryer and conveniently adjacent to all of the primary bedrooms. The Finished Basement includes a Family Room, Bedroom, Bathroom and a Storage Room that could serve as a Bedroom.
Specifications
Total 3847 sq ft
- Main: 1247
- Second: 1353
- Third: 0
- Loft/Bonus: 0
- Basement: 1247
- Garage: 838
Rooms
- Beds: 6
- Baths: 3
- 1/2 Bath: 1
- 3/4 Bath: 0
Ceiling Height
- Main: 10'0
- Second: 9'0
- Third:
- Loft/Bonus:
- Basement: 9'0
- Garage: 11'0
Details
- Exterior Walls: 2x6
- Garage Type: 3 Car Garage
- Width: 57'0
- Depth: 51'0
Roof
- Max Ridge Height: 26'6
- Comments: (Finished Grade to Peak)
- Primary Pitch: 4/12
- Secondary Pitch: 3/12

 833–493–0942
833–493–0942