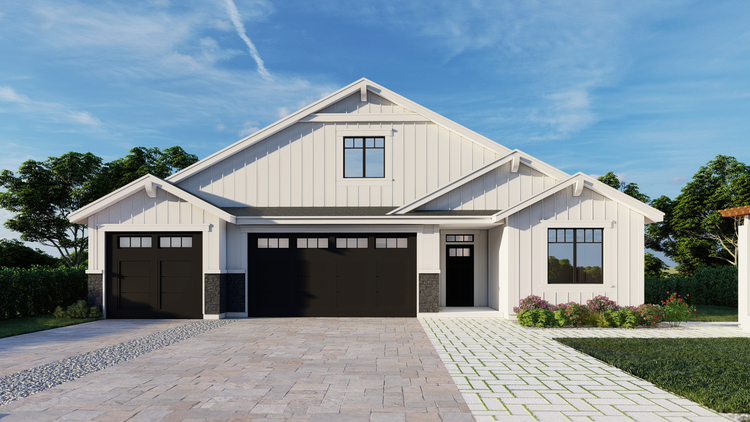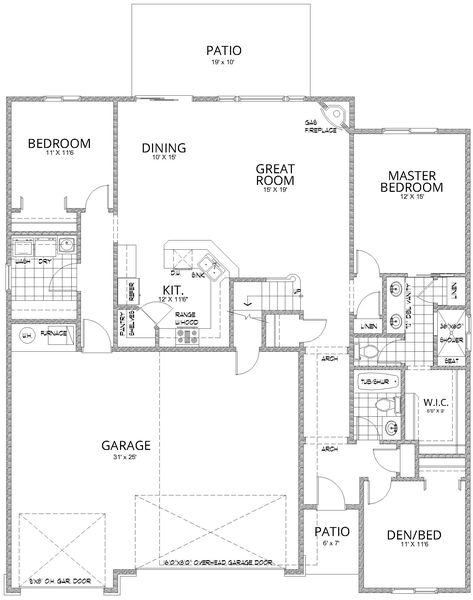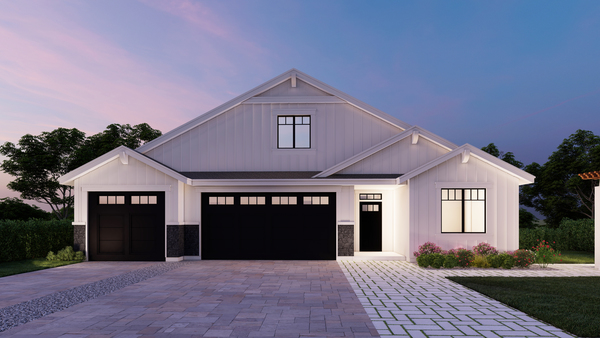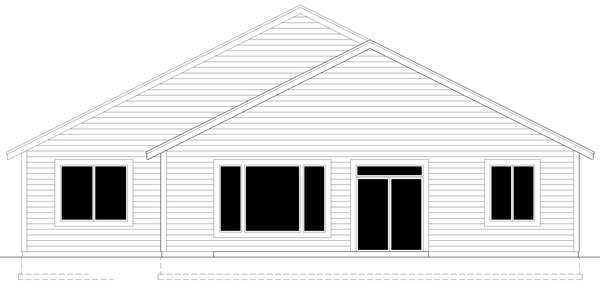Plan No.800312
Spacious Master Suite
A cozy Covered Front Porch and simple roof lines adorn this Craftsman Style design. 9’ ceilings provide the sense of volume throughout the Main Floor. The open living area keeps everyone in on the conversation. The Kitchen features plenty of countertop space including an eating bar, not to mention a Walk-In Pantry. The Den can serve as a Home Office or double as a Guest Bedroom. The Laundry Room adjacent to the 3-Car Garage features a sink, a multitude of cabinets and a Main Floor Washer and Dryer. The spacious Master Suite has a private Bath with double sinks not to mention a Walk-In Closet. A third Bedroom is privately with a view of the back yard.
Specifications
Total 2130 sq ft
- Main: 1731
- Second: 0
- Third: 0
- Loft/Bonus: 399
- Basement: 0
- Garage: 806
Rooms
- Beds: 4
- Baths: 2
- 1/2 Bath: 0
- 3/4 Bath: 0
Ceiling Height
- Main: 9'0
- Second:
- Third:
- Loft/Bonus: 8'0
- Basement:
- Garage: 9'6
Details
- Exterior Walls: 2x6
- Garage Type: 3 Car Garage
- Width: 50'0
- Depth: 53'6
Roof
- Max Ridge Height: 22'7
- Comments: (Finished Grade to Peak)
- Primary Pitch: 6/12
- Secondary Pitch: 0/12
Add to Cart
Pricing
Full Rendering – westhomeplanners.com
MAIN Plan – westhomeplanners.com
Night Rendering – westhomeplanners.com
REAR Elevation – westhomeplanners.com
[Back to Search Results]

 833–493–0942
833–493–0942


