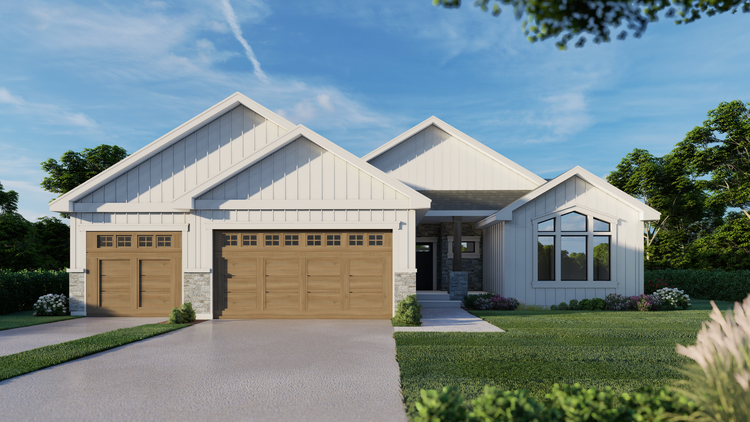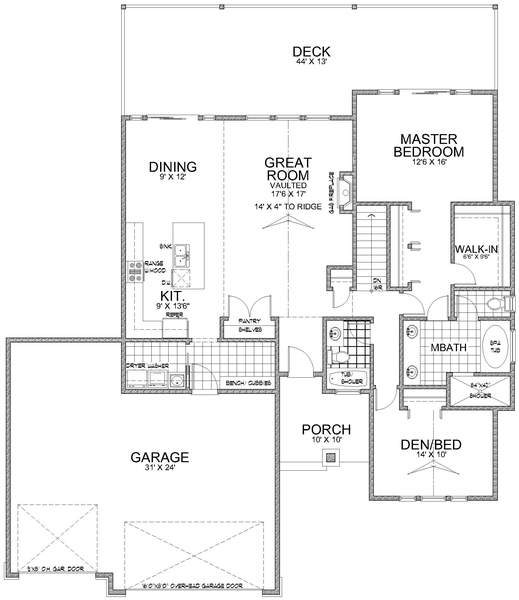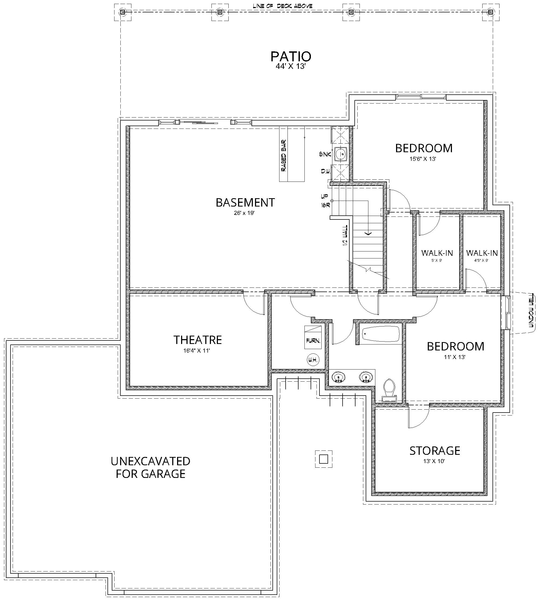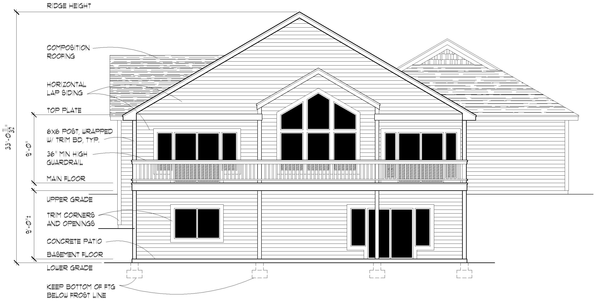Plan No.804143
An Inviting Foyer
Traditional roof lines with Craftsman details lead to an attractive design. An inviting Foyer leads you straight to the Vaulted Great Room and it’s soaring ceiling (Great Room: 10’-0” at wall to 14’-4” at interior ridge). The large open living areas include everyone in the conversation. The Kitchen features an island with an eating bar, tons of cabinets and a Pantry. The Covered Deck will provide hours of relaxation and memorable moments. The Master Suite beholds His and Hers Closets, a fabulous Master Bath featuring a Double Sinks, a large Tub, Walk-In Shower and a Private toilet. The Den can serve as a Home Office or a Guest Bedroom (Den/Bedroom: 9’-0” at wall to 11’-4” at interior ridge). The Laundry/Mud Room will help to keep clutter from entering the home. The 3-Car Garage has room for a work bench across the back. The Finished Basement holds 2 Bedrooms with Walk-In Closets, a Bathroom, Storage and Family Living with a Wet Bar and Home Theater and a huge Covered Patio.
Specifications
Total 3414 sq ft
- Main: 1707
- Second: 0
- Third: 0
- Loft/Bonus: 0
- Basement: 1707
- Garage: 744
Rooms
- Beds: 4
- Baths: 3
- 1/2 Bath: 0
- 3/4 Bath: 0
Ceiling Height
- Main: 9'0-14'4
- Second:
- Third:
- Loft/Bonus:
- Basement: 9'0
- Garage:
Details
- Exterior Walls: 2x6
- Garage Type: 3 Car Garage
- Width: 59'6
- Depth: 69'0
Roof
- Max Ridge Height: 24'0
- Comments: (Main Floor to Peak)
- Primary Pitch: 7/12
- Secondary Pitch: 0/12

 833–493–0942
833–493–0942


